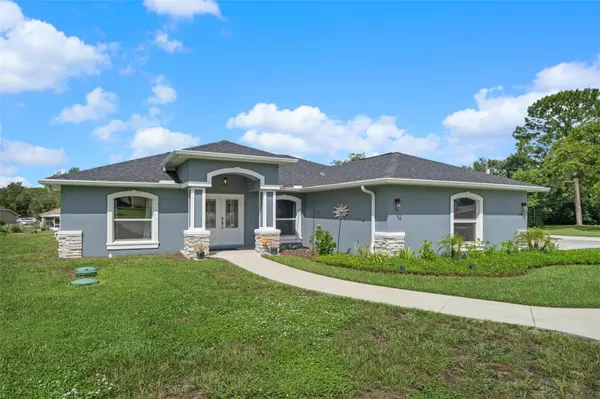$460,000
$477,900
3.7%For more information regarding the value of a property, please contact us for a free consultation.
3 Beds
2 Baths
1,672 SqFt
SOLD DATE : 03/05/2024
Key Details
Sold Price $460,000
Property Type Single Family Home
Sub Type Single Family Residence
Listing Status Sold
Purchase Type For Sale
Square Footage 1,672 sqft
Price per Sqft $275
Subdivision Rainbow Woods
MLS Listing ID W7857449
Sold Date 03/05/24
Bedrooms 3
Full Baths 2
HOA Fees $8/ann
HOA Y/N Yes
Originating Board Stellar MLS
Year Built 2021
Annual Tax Amount $5,098
Lot Size 0.640 Acres
Acres 0.64
Property Description
BIG PRICE REDUCTION!!! 2021 POOL Home in The Beautiful RAINBOW WOODS Community. Why wait to build AND have the expense Pool Construction??? This home has it all. TILE FLOORS - WOOD CABINETS - GRANITE COUNTERS - GORGEOUS .64 ac Corner LOT with additional Front Circular Driveway- Designer CEILING FANS in EVERY Room- STAINLESS APPLICANCES. The Kitchen is Open to the Great Room and Features: FARM SINK - Breakfast BAR & EATING NOOK. The Master Bedroom Suite features a large Walk-in closet with Storage System and a Fully Tiled Shower. Split Guest bedrooms also share the Full Bath to the Pool. The Guest/Pool Bath also has a Fully Tiled Shower. The large Great Room/Dining room overlooks through Triple SLIDERS to the 28 X 14 Crystal Blue Pool complete with Screen Cage. Custom Window Treatments and All Pool Equipment stay for your convenience and enjoyment. NO CARPET - NO CDD - LOW HOA. Located in the HEART of Spring Hill, with convenience to Grocery, Shopping & Medical. Yes, the Great Room TV Stays!!
Location
State FL
County Hernando
Community Rainbow Woods
Zoning R1C
Interior
Interior Features Ceiling Fans(s), Eat-in Kitchen, High Ceilings, Open Floorplan, Solid Wood Cabinets, Split Bedroom, Stone Counters, Walk-In Closet(s), Window Treatments
Heating Central, Electric
Cooling Central Air
Flooring Ceramic Tile
Fireplace false
Appliance Dishwasher, Disposal, Dryer, Microwave, Range, Range Hood, Refrigerator, Washer
Exterior
Exterior Feature Rain Gutters, Sliding Doors
Parking Features Circular Driveway, Garage Faces Side
Garage Spaces 2.0
Pool Gunite, In Ground, Outside Bath Access, Pool Sweep, Salt Water, Screen Enclosure
Utilities Available BB/HS Internet Available, Cable Available
Roof Type Shingle
Porch Screened
Attached Garage true
Garage true
Private Pool Yes
Building
Lot Description Cleared, Corner Lot, Landscaped, Paved
Story 1
Entry Level One
Foundation Slab
Lot Size Range 1/2 to less than 1
Builder Name PASTORE
Sewer Septic Tank
Water Public
Structure Type Block,Stucco
New Construction false
Schools
Elementary Schools Explorer K-8
Middle Schools Fox Chapel Middle School
High Schools Frank W Springstead
Others
Pets Allowed Yes
Senior Community No
Ownership Fee Simple
Monthly Total Fees $8
Acceptable Financing Cash, Conventional
Membership Fee Required Required
Listing Terms Cash, Conventional
Special Listing Condition None
Read Less Info
Want to know what your home might be worth? Contact us for a FREE valuation!

Our team is ready to help you sell your home for the highest possible price ASAP

© 2025 My Florida Regional MLS DBA Stellar MLS. All Rights Reserved.
Bought with LPT REALTY
GET MORE INFORMATION
Group Founder / Realtor® | License ID: 3102687






