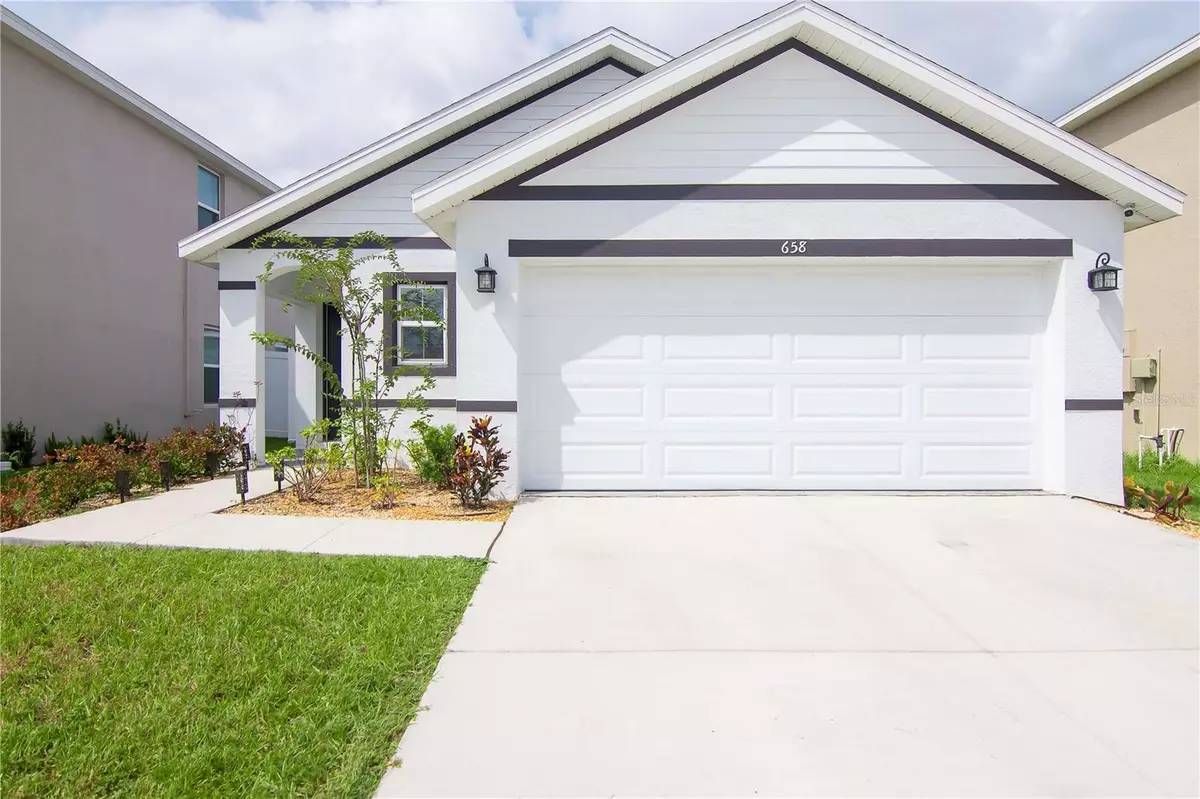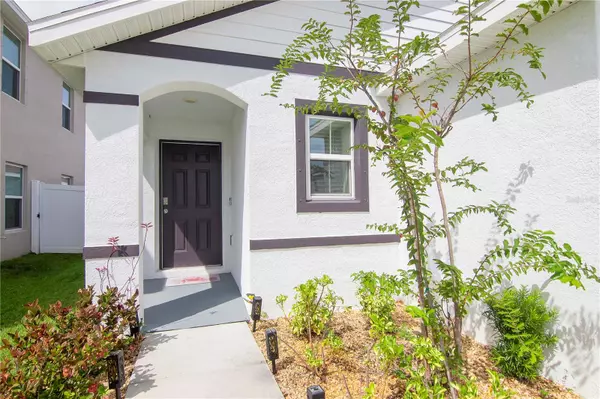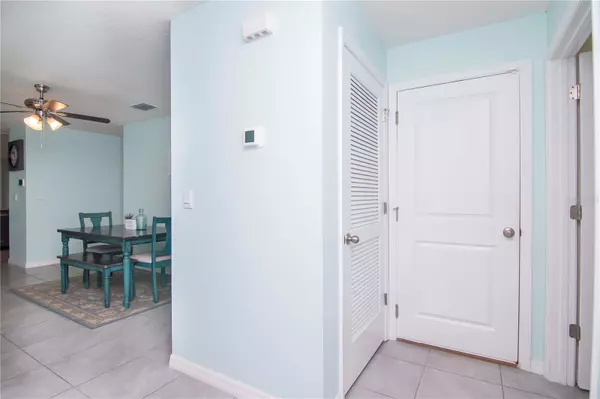$319,500
$329,000
2.9%For more information regarding the value of a property, please contact us for a free consultation.
3 Beds
2 Baths
1,516 SqFt
SOLD DATE : 03/07/2024
Key Details
Sold Price $319,500
Property Type Single Family Home
Sub Type Single Family Residence
Listing Status Sold
Purchase Type For Sale
Square Footage 1,516 sqft
Price per Sqft $210
Subdivision Shell Cove
MLS Listing ID A4582318
Sold Date 03/07/24
Bedrooms 3
Full Baths 2
Construction Status Inspections
HOA Fees $7/ann
HOA Y/N Yes
Originating Board Stellar MLS
Year Built 2021
Annual Tax Amount $6,095
Lot Size 4,791 Sqft
Acres 0.11
Property Description
MOTIVATED SELLER!! Seller will credit $1000 towards closing costs. Three bedroom two bathroom home, block construction built in 2021, this home has lots of upgrades!! The kitchen includes gorgeous granite countertops, sleek grey cabinetry and stainless steel Whirlpool/GE appliances. The flooring is luxury vinyl in bedrooms and tile for common areas and bathrooms. Recently added, an enclosed screened lanai, a clean vinyl fence for pets, water filtration system (2021) and fresh new landscaping to the backyard. This is a Shell Cove community which offers a resort-style pool, open-air cabana, basketball court, Tot Lot, and even a dog park for your pets. The community is located a short drive to I75 for easy commute but still close to restaurants and shopping. Security system already in place with ADT inside and outside, new buyer would take over in their name, totally optional but available!
Location
State FL
County Hillsborough
Community Shell Cove
Zoning PD
Rooms
Other Rooms Great Room
Interior
Interior Features Open Floorplan
Heating Electric, Heat Pump
Cooling Central Air
Flooring Ceramic Tile, Laminate
Fireplace false
Appliance Dishwasher, Disposal, Dryer, Electric Water Heater, Microwave, Range, Refrigerator, Washer
Exterior
Exterior Feature Irrigation System
Garage Spaces 2.0
Fence Vinyl
Community Features Deed Restrictions, Park, Playground, Pool
Utilities Available Public, Underground Utilities
Amenities Available Basketball Court, Playground, Pool
Roof Type Shingle
Porch Enclosed, Rear Porch, Screened
Attached Garage true
Garage true
Private Pool No
Building
Entry Level One
Foundation Slab
Lot Size Range 0 to less than 1/4
Builder Name D.R Horton
Sewer Public Sewer
Water Public
Structure Type Block,Stucco
New Construction false
Construction Status Inspections
Schools
Elementary Schools Thompson Elementary
Middle Schools Shields-Hb
High Schools Lennard-Hb
Others
Pets Allowed Yes
Senior Community No
Ownership Fee Simple
Monthly Total Fees $7
Acceptable Financing Cash, Conventional, FHA, VA Loan
Membership Fee Required Required
Listing Terms Cash, Conventional, FHA, VA Loan
Special Listing Condition None
Read Less Info
Want to know what your home might be worth? Contact us for a FREE valuation!

Our team is ready to help you sell your home for the highest possible price ASAP

© 2025 My Florida Regional MLS DBA Stellar MLS. All Rights Reserved.
Bought with FLORIDA EXECUTIVE REALTY
GET MORE INFORMATION
Group Founder / Realtor® | License ID: 3102687






