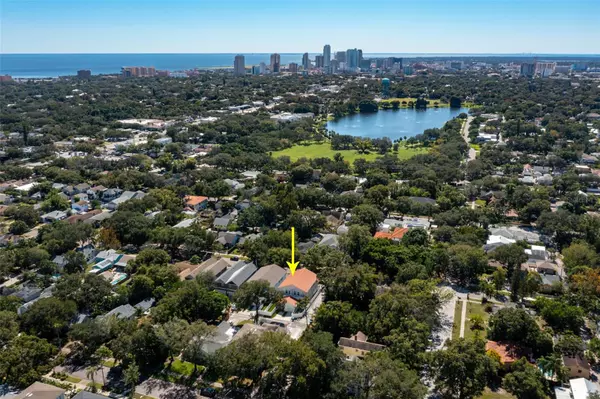$940,000
$949,900
1.0%For more information regarding the value of a property, please contact us for a free consultation.
3 Beds
3 Baths
2,086 SqFt
SOLD DATE : 03/06/2024
Key Details
Sold Price $940,000
Property Type Townhouse
Sub Type Townhouse
Listing Status Sold
Purchase Type For Sale
Square Footage 2,086 sqft
Price per Sqft $450
Subdivision Crescent Park Heights
MLS Listing ID T3480651
Sold Date 03/06/24
Bedrooms 3
Full Baths 2
Half Baths 1
Construction Status Appraisal,Financing,Inspections
HOA Y/N No
Originating Board Stellar MLS
Year Built 2022
Annual Tax Amount $12,171
Lot Size 3,049 Sqft
Acres 0.07
Lot Dimensions 25x127
Property Description
Welcome to Turnkey Luxury in Crescent Lakes, St. Petersburg! Newly built in 2022, this 3-bedroom, 2.5-bath home complete with an office doesn't just offer a home—it promises a lifestyle. Presented FURNISHED with a state-of-the-art audio-visual system including Sony TVs, Sonos and Savant system, along with Lutron lighting and motorized shades, this residence is the epitome of modern sophistication. Add to that the unparalleled peace of mind that comes from being situated in a NON-FLOOD ZONE. Strategically located, you're just blocks from Crescent Lake Park, Trader Joe's, The Fresh Market, and a variety of shops and restaurants. Downtown St. Pete, beaches, museums, Vinoy Park, and I-275 are all effortlessly within your reach. Step into an inviting entrance illuminated by a graceful gas lantern, enhancing the ambiance of your perfectly manicured front lawn adorned with lush artificial turf. The elegance continues with a fenced exterior framed by tasteful brick pavers, assuring both style and security. Inside, wood plank tile flooring leads you through an open-concept living space where the dining room, kitchen, and family room meld seamlessly. Painted beams add an architectural flair, enhancing the room's functional yet fashionable character. Off to the side of the foyer, a discreet office serves as an ideal space for remote work or personal study. The kitchen is a culinary dream featuring Samsung appliances. From the all-purpose island with sink to the gas cooktop outfitted with a convenient pot filler, every detail has been considered. The family room is poised for comfort and entertainment, boasting a large Sony TV and an electric fireplace set against a striking stacked stone wall. Ascend the staircase, framed by contemporary metal railings, to discover a realm of luxury. The primary suite impresses with its tiled bathroom featuring a walk-in glass-enclosed shower, rainfall showerhead, and a dual quartz sink setup crowned by an LED backlight mirror. Your wardrobe will find a home in the expansive walk-in closet adorned with custom built-ins. The additional 2 bedrooms are also noteworthy, coming furnished with Sony TVs, custom closets, and motorized shades for maximum comfort. Rounding off this modern haven is the practicality and added value of a 1-car garage and a fenced backyard accentuated with artificial turf. Completing this modern masterpiece is a downstairs powder bath, tankless hot water heater and an irrigation system. Come experience firsthand a home in Crescent Lakes where meticulous design meets unparalleled convenience!
Location
State FL
County Pinellas
Community Crescent Park Heights
Direction N
Rooms
Other Rooms Den/Library/Office, Inside Utility
Interior
Interior Features Ceiling Fans(s), Eat-in Kitchen, Kitchen/Family Room Combo, Living Room/Dining Room Combo, PrimaryBedroom Upstairs, Open Floorplan, Pest Guard System, Smart Home, Solid Wood Cabinets, Stone Counters, Thermostat, Walk-In Closet(s), Window Treatments
Heating Central, Electric
Cooling Central Air
Flooring Tile, Wood
Fireplace true
Appliance Dishwasher, Disposal, Dryer, Microwave, Range, Range Hood, Refrigerator, Tankless Water Heater, Washer
Laundry Inside, Laundry Room, Upper Level
Exterior
Exterior Feature Irrigation System, Sidewalk
Parking Features Garage Door Opener, Garage Faces Rear, On Street
Garage Spaces 1.0
Fence Other, Vinyl
Community Features None
Utilities Available BB/HS Internet Available, Cable Connected, Electricity Connected, Natural Gas Connected, Sewer Connected, Water Connected
View Trees/Woods
Roof Type Tile
Attached Garage true
Garage true
Private Pool No
Building
Lot Description City Limits, Landscaped, Sidewalk, Paved
Story 2
Entry Level Two
Foundation Slab
Lot Size Range 0 to less than 1/4
Sewer Public Sewer
Water Public
Structure Type Block,Stucco
New Construction false
Construction Status Appraisal,Financing,Inspections
Schools
Elementary Schools Woodlawn Elementary-Pn
Middle Schools Meadowlawn Middle-Pn
High Schools St. Petersburg High-Pn
Others
HOA Fee Include None
Senior Community No
Ownership Fee Simple
Special Listing Condition None
Read Less Info
Want to know what your home might be worth? Contact us for a FREE valuation!

Our team is ready to help you sell your home for the highest possible price ASAP

© 2025 My Florida Regional MLS DBA Stellar MLS. All Rights Reserved.
Bought with SMITH & ASSOCIATES REAL ESTATE
GET MORE INFORMATION
Group Founder / Realtor® | License ID: 3102687






