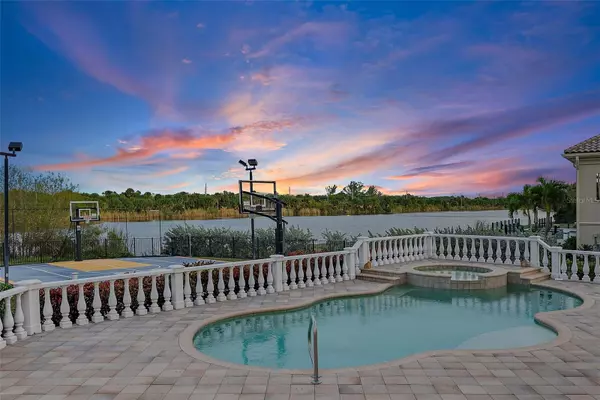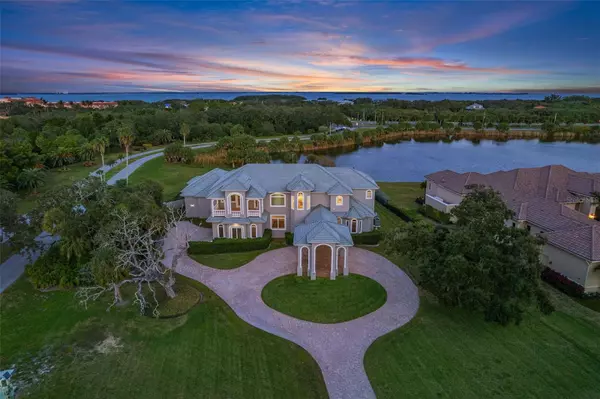$2,475,000
$2,590,000
4.4%For more information regarding the value of a property, please contact us for a free consultation.
4 Beds
6 Baths
5,825 SqFt
SOLD DATE : 03/05/2024
Key Details
Sold Price $2,475,000
Property Type Single Family Home
Sub Type Single Family Residence
Listing Status Sold
Purchase Type For Sale
Square Footage 5,825 sqft
Price per Sqft $424
Subdivision Tierra Verde
MLS Listing ID U8227816
Sold Date 03/05/24
Bedrooms 4
Full Baths 4
Half Baths 2
HOA Fees $68/qua
HOA Y/N Yes
Originating Board Stellar MLS
Year Built 2002
Annual Tax Amount $39,378
Lot Size 0.810 Acres
Acres 0.81
Lot Dimensions 151x240
Property Description
Welcome to waterfront luxury living in the prestigious community of West Shore at Tierra Verde! Nestled in one of the most coveted waterfront estate neighborhoods in Tampa/St. Petersburg area, this magnificent residence boasts over 5800 square feet of pure opulence. As you enter through the brick-paved circular driveway, the grandeur of this home becomes immediately apparent. The 21' high ceilings of the grand foyer create a dramatic entrance, offering breathtaking views that await through the window walls. Situated on nearly an acre, this home is adjacent to a private nature preserve recognized by the Audubon Society, ensuring a blend of luxury and natural beauty. The main level seamlessly connects sun-drenched living, dining, and family rooms around the expansive kitchen adorned with high-end appliances. A private office with a half bath and a bedroom with a full ensuite bath on the first level provide both space and privacy, with captivating views of the outdoors. Ascend the beautiful staircase with a custom bannister to discover the expansive owner's suite. This retreat includes a private, large lanai – the perfect vantage point for enjoying stunning Gulf sunsets. The ensuite bathroom features a jetted tub, dual vanities, a spacious shower, and a walk-in closet. Two additional bedrooms on the second floor, each with a private lanai, ensuite baths, and generous walk-in closets, offer comfort and tranquility. Entertainment knows no limits in this home – from movies in the 13-seat private theater to revelry in the massive ultimate game room, and a personal gym for your daily workout needs. Step outside to a paradise of leisure, where a beautiful pool and spa await adjacent to over 2000 square feet of patio and entertaining space. Beyond, a lighted, full-sized basketball court beckons for friendly competition. This home ensures every form of entertainment and enjoyment for its discerning owners. Discover all that the Tierra Verde community offers, including a marina, public boat ramp, fishing piers, golf course, restaurants, and bike trails to Fort DeSoto. With proximity to Tampa International Airport, award-winning Gulf beaches, and downtown St. Petersburg, this estate provides quick access to fine dining, art galleries, museums, exceptional schools, and luxury shopping. Convenience meets luxury with easy commutes via Interstate 275 to nearby St. Petersburg and Tampa International Airport. Don't miss this rare opportunity to own your own oasis – a sanctuary where waterfront luxury and natural splendor converge to create a lifestyle beyond compare.
Location
State FL
County Pinellas
Community Tierra Verde
Zoning SFR
Rooms
Other Rooms Attic, Bonus Room, Breakfast Room Separate, Den/Library/Office, Family Room, Formal Dining Room Separate, Formal Living Room Separate, Great Room, Inside Utility, Loft, Media Room
Interior
Interior Features Built-in Features, Cathedral Ceiling(s), Ceiling Fans(s), Coffered Ceiling(s), Crown Molding, Eat-in Kitchen, High Ceilings, Kitchen/Family Room Combo, PrimaryBedroom Upstairs, Open Floorplan, Solid Surface Counters, Solid Wood Cabinets, Split Bedroom, Stone Counters, Thermostat, Tray Ceiling(s), Vaulted Ceiling(s), Walk-In Closet(s)
Heating Central, Electric, Propane, Zoned
Cooling Central Air, Zoned
Flooring Carpet, Ceramic Tile, Marble, Wood
Fireplace false
Appliance Built-In Oven, Convection Oven, Cooktop, Dishwasher, Disposal, Dryer, Electric Water Heater, Microwave, Refrigerator, Washer
Laundry Inside, Laundry Room, Upper Level
Exterior
Exterior Feature Balcony, French Doors, Irrigation System, Lighting, Rain Gutters, Sliding Doors
Parking Features Circular Driveway, Garage Door Opener, Garage Faces Side, On Street, Oversized, Portico, Tandem
Garage Spaces 2.0
Fence Fenced
Pool Auto Cleaner, Child Safety Fence, Gunite, Heated, In Ground, Lighting, Salt Water
Community Features Deed Restrictions, Irrigation-Reclaimed Water, Park, Tennis Courts
Utilities Available BB/HS Internet Available, Cable Connected, Electricity Connected, Fire Hydrant, Public, Sewer Connected, Sprinkler Recycled, Underground Utilities, Water Connected
Amenities Available Fence Restrictions, Park, Tennis Court(s)
Waterfront Description Lake
View Y/N 1
Water Access 1
Water Access Desc Lake
View Water
Roof Type Tile
Porch Deck, Patio, Porch, Rear Porch
Attached Garage true
Garage true
Private Pool Yes
Building
Lot Description Corner Lot, FloodZone, In County, Landscaped, Near Marina, Oversized Lot, Paved
Entry Level Two
Foundation Slab
Lot Size Range 1/2 to less than 1
Sewer Public Sewer
Water Public
Architectural Style Custom, Elevated
Structure Type Block,Stucco
New Construction false
Schools
Elementary Schools Bay Point Elementary-Pn
Middle Schools Thurgood Marshall Fund-Pn
High Schools St. Petersburg High-Pn
Others
Pets Allowed Yes
HOA Fee Include None
Senior Community No
Ownership Fee Simple
Monthly Total Fees $68
Acceptable Financing Cash, Conventional
Membership Fee Required Required
Listing Terms Cash, Conventional
Special Listing Condition None
Read Less Info
Want to know what your home might be worth? Contact us for a FREE valuation!

Our team is ready to help you sell your home for the highest possible price ASAP

© 2025 My Florida Regional MLS DBA Stellar MLS. All Rights Reserved.
Bought with STELLAR NON-MEMBER OFFICE
GET MORE INFORMATION
Group Founder / Realtor® | License ID: 3102687






