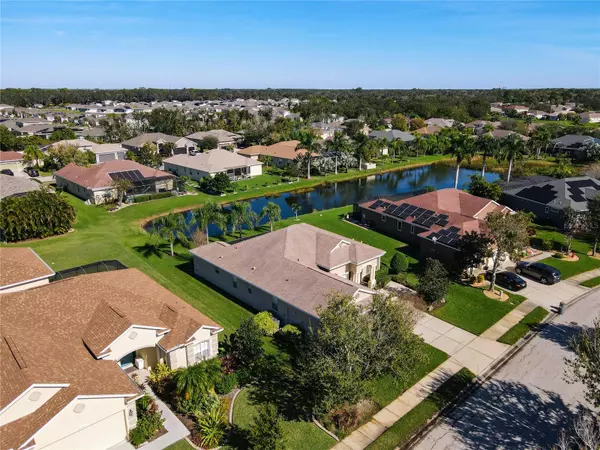$495,000
$499,900
1.0%For more information regarding the value of a property, please contact us for a free consultation.
3 Beds
3 Baths
2,303 SqFt
SOLD DATE : 03/01/2024
Key Details
Sold Price $495,000
Property Type Single Family Home
Sub Type Single Family Residence
Listing Status Sold
Purchase Type For Sale
Square Footage 2,303 sqft
Price per Sqft $214
Subdivision Lexington
MLS Listing ID A4590764
Sold Date 03/01/24
Bedrooms 3
Full Baths 3
Construction Status Financing,Inspections
HOA Fees $95/mo
HOA Y/N Yes
Originating Board Stellar MLS
Year Built 2005
Annual Tax Amount $2,709
Lot Size 10,454 Sqft
Acres 0.24
Lot Dimensions 85x123
Property Description
New owner will enjoy this sprawling open concept 3-bedroom, 3-bathroom, PLUS DEN abode with a Side Entry Garage! Gaze upon the POND from the great room, master bedroom, breakfast nook, kitchen, and den. Vaulted ceilings, plantation shutters throughout, and recessed lighting grace the guest rooms, den, and kitchen. Kitchen features corian counters, breakfast bar, breakfast nook, lazy Susan corner cabinet, and roll-out drawers. The master bedroom, a sanctuary overlooking the pond, boasts his and her walk-in closets. The master bathroom is a retreat in itself, featuring separate vanities, spacious walk-in shower, soothing garden tub, and a makeup vanity. The oversized garage flaunts double utility sinks. Step out onto the expansive lanai, a perfect place for entertaining, while viewing the pond. There's even a handy desk area off the kitchen for doing homework or paperwork. Nestled in the well-maintained Lexington community, with a modest $95/month in dues covering lawn irrigation, walking trails, a community pool, playground, pickleball and basketball courts, and even a dog park. Minutes away from I-75 and I-275 allows for easy access to Sarasota, Tampa, Bradenton, or St. Petersburg. Bedroom Closet Type: Walk-in Closet (Primary Bedroom).
Location
State FL
County Manatee
Community Lexington
Zoning PDR
Direction E
Rooms
Other Rooms Breakfast Room Separate, Den/Library/Office, Formal Dining Room Separate, Great Room, Inside Utility
Interior
Interior Features Ceiling Fans(s), Eat-in Kitchen, Primary Bedroom Main Floor, Open Floorplan, Solid Surface Counters, Solid Wood Cabinets, Split Bedroom, Thermostat, Vaulted Ceiling(s), Walk-In Closet(s), Window Treatments
Heating Central, Electric
Cooling Central Air
Flooring Carpet, Tile
Fireplace false
Appliance Dishwasher, Disposal, Dryer, Electric Water Heater, Microwave, Range, Refrigerator, Washer
Exterior
Exterior Feature Irrigation System, Rain Gutters, Sliding Doors
Parking Features Driveway, Garage Door Opener, Garage Faces Side, Ground Level
Garage Spaces 2.0
Community Features Playground, Pool, Tennis Courts
Utilities Available Cable Available, Electricity Available, Electricity Connected, Phone Available, Public, Sewer Available, Sewer Connected, Underground Utilities, Water Available, Water Connected
Amenities Available Basketball Court, Pickleball Court(s), Playground, Pool, Recreation Facilities
Waterfront Description Pond
View Y/N 1
Water Access 1
Water Access Desc Pond
View Water
Roof Type Shingle
Porch Covered, Enclosed, Rear Porch, Screened
Attached Garage true
Garage true
Private Pool No
Building
Lot Description In County, Paved
Story 1
Entry Level One
Foundation Slab
Lot Size Range 0 to less than 1/4
Sewer Public Sewer
Water Public
Architectural Style Ranch
Structure Type Block,Stucco
New Construction false
Construction Status Financing,Inspections
Others
Pets Allowed Yes
HOA Fee Include Pool,Management,Recreational Facilities
Senior Community No
Pet Size Extra Large (101+ Lbs.)
Ownership Fee Simple
Monthly Total Fees $95
Acceptable Financing Cash, Conventional
Membership Fee Required Required
Listing Terms Cash, Conventional
Num of Pet 3
Special Listing Condition None
Read Less Info
Want to know what your home might be worth? Contact us for a FREE valuation!

Our team is ready to help you sell your home for the highest possible price ASAP

© 2025 My Florida Regional MLS DBA Stellar MLS. All Rights Reserved.
Bought with EXP REALTY LLC
GET MORE INFORMATION
Group Founder / Realtor® | License ID: 3102687






