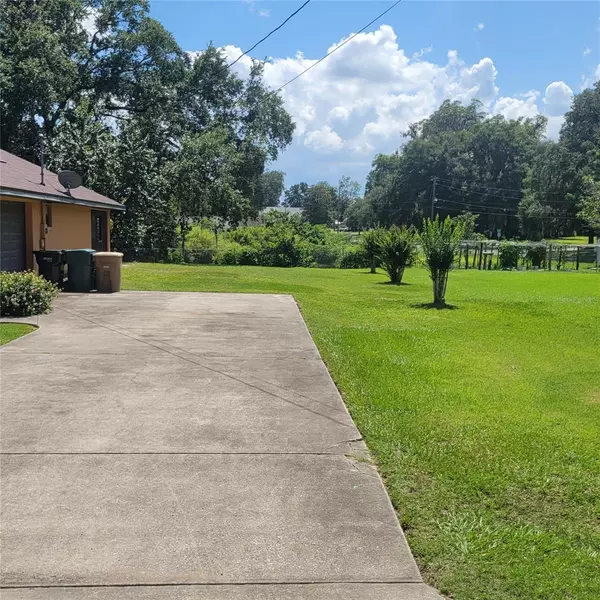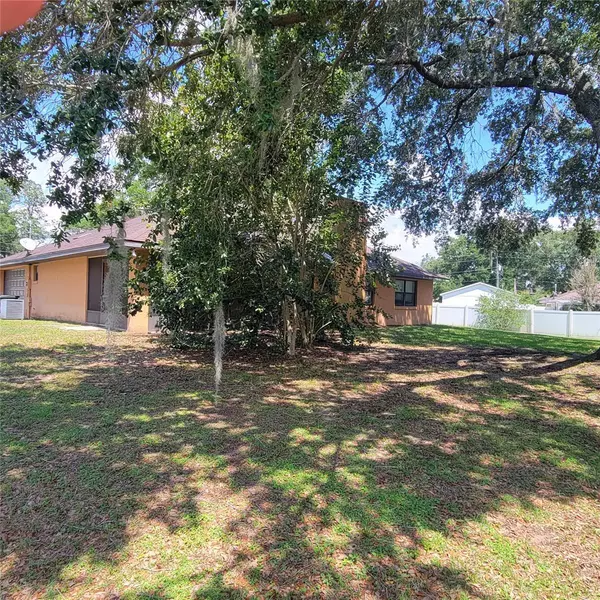$295,000
$315,000
6.3%For more information regarding the value of a property, please contact us for a free consultation.
3 Beds
2 Baths
1,842 SqFt
SOLD DATE : 03/01/2024
Key Details
Sold Price $295,000
Property Type Single Family Home
Sub Type Single Family Residence
Listing Status Sold
Purchase Type For Sale
Square Footage 1,842 sqft
Price per Sqft $160
Subdivision College Park Add 02
MLS Listing ID GC513417
Sold Date 03/01/24
Bedrooms 3
Full Baths 2
Construction Status Inspections
HOA Y/N No
Originating Board Stellar MLS
Year Built 1993
Annual Tax Amount $2,361
Lot Size 0.520 Acres
Acres 0.52
Lot Dimensions 131x172
Property Description
This College Park home is large and wonderful bones. A split bedroom of 3 and 2 bath with Large Master, two car garage, patio, fireplace. and bar style countertop. The home is slightly dated and all the mechanical bones the working at top rate, but they are originals. Roof was installed in 2020. Yes this home needs some love and the deduction have removed based on the listing price. Needs are bedroom carpet, patio rescreening, house & driveway pressure washed, sinks / vanities, HVAC & Hot water heater working beyond years of the manufacture life expectance (BUILD TO LAST). Being sold as it sits and there are NO FUNDS BY THE OWNERS to replace or improve ANYTHING.
Please come see the home and bring a mindset of value. This home isn't for everybody, but it is for SOMEBODY.
SOLD AS-IS
Location
State FL
County Marion
Community College Park Add 02
Zoning R1
Rooms
Other Rooms Family Room
Interior
Interior Features Ceiling Fans(s), Primary Bedroom Main Floor, Split Bedroom, Thermostat, Window Treatments
Heating Natural Gas
Cooling Central Air
Flooring Carpet, Ceramic Tile
Fireplaces Type Wood Burning
Fireplace true
Appliance Convection Oven, Cooktop, Dishwasher, Electric Water Heater, Ice Maker, Microwave, Refrigerator
Laundry Laundry Room
Exterior
Exterior Feature Other
Garage Spaces 2.0
Utilities Available Cable Available
Roof Type Shingle
Porch Covered, Patio
Attached Garage true
Garage true
Private Pool No
Building
Story 1
Entry Level Multi/Split
Foundation Block
Lot Size Range 1/2 to less than 1
Sewer Public Sewer
Water Canal/Lake For Irrigation
Architectural Style Contemporary
Structure Type Block,Stucco
New Construction false
Construction Status Inspections
Others
Senior Community No
Ownership Fee Simple
Acceptable Financing Cash, Conventional, FHA
Listing Terms Cash, Conventional, FHA
Special Listing Condition None
Read Less Info
Want to know what your home might be worth? Contact us for a FREE valuation!

Our team is ready to help you sell your home for the highest possible price ASAP

© 2025 My Florida Regional MLS DBA Stellar MLS. All Rights Reserved.
Bought with STELLAR NON-MEMBER OFFICE
GET MORE INFORMATION
Group Founder / Realtor® | License ID: 3102687






