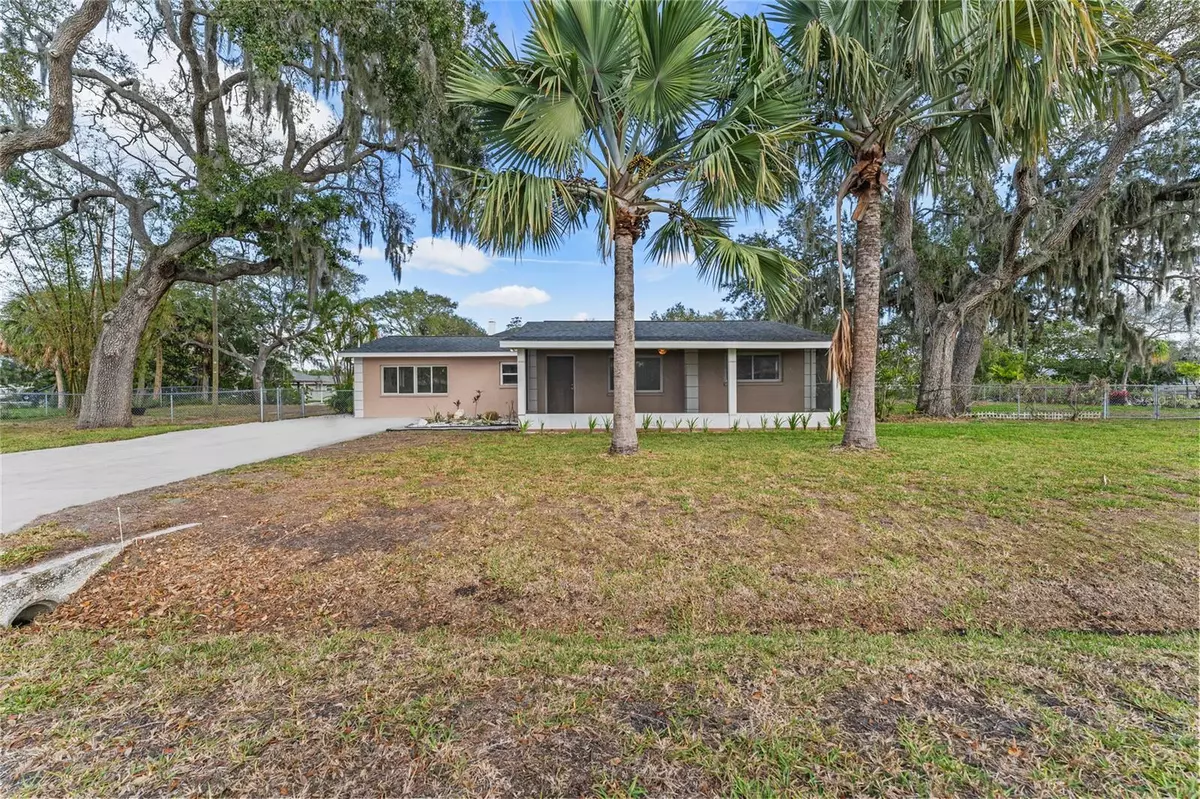$317,500
$325,000
2.3%For more information regarding the value of a property, please contact us for a free consultation.
2 Beds
1 Bath
1,269 SqFt
SOLD DATE : 02/29/2024
Key Details
Sold Price $317,500
Property Type Single Family Home
Sub Type Single Family Residence
Listing Status Sold
Purchase Type For Sale
Square Footage 1,269 sqft
Price per Sqft $250
Subdivision Unplatted
MLS Listing ID T3497622
Sold Date 02/29/24
Bedrooms 2
Full Baths 1
HOA Y/N No
Originating Board Stellar MLS
Year Built 1967
Annual Tax Amount $4,521
Lot Size 0.530 Acres
Acres 0.53
Lot Dimensions 180x128
Property Description
Welcome to 1110 Canal Street, Ruskin FL 33570. This beautifully updated 2 Bed, 1 Bath, 1,269 SqFt home is situated on over a half acre lot with mature trees and 180 feet of canal front less than 2000 feet from Tampa Bay. Tile flooring compliments the open floor plan leading from the living room through the dining room and updated kitchen. Abundant natural light flows through this home while the french doors lead from the dining room to the screened lanai with canal view. Updated kitchen features quartz countertops and tile backsplash. Cash purchase only. Property will need plumbing work. Original septic tank.
Location
State FL
County Hillsborough
Community Unplatted
Zoning RSC-9
Interior
Interior Features L Dining, Primary Bedroom Main Floor, Solid Surface Counters
Heating Central, Electric
Cooling Central Air
Flooring Tile
Fireplace false
Appliance Electric Water Heater, Range, Refrigerator, Water Softener
Laundry Electric Dryer Hookup, Inside, Laundry Closet, Washer Hookup
Exterior
Exterior Feature French Doors, Storage
Parking Features Converted Garage, Driveway
Fence Chain Link
Utilities Available Electricity Connected
Waterfront Description Canal - Brackish,Canal - Saltwater,Canal Front
View Y/N 1
Water Access 1
Water Access Desc Canal - Brackish,Canal - Saltwater
View Water
Roof Type Shingle
Porch Covered, Enclosed, Front Porch, Patio, Rear Porch, Screened
Garage false
Private Pool No
Building
Lot Description FloodZone, Level, Oversized Lot
Story 1
Entry Level One
Foundation Block, Slab
Lot Size Range 1/2 to less than 1
Sewer Septic Tank
Water Well
Architectural Style Florida
Structure Type Block,Stucco
New Construction false
Schools
Elementary Schools Ruskin-Hb
Middle Schools Shields-Hb
High Schools Lennard-Hb
Others
Pets Allowed Cats OK, Dogs OK, Yes
Senior Community No
Ownership Fee Simple
Acceptable Financing Cash
Listing Terms Cash
Special Listing Condition None
Read Less Info
Want to know what your home might be worth? Contact us for a FREE valuation!

Our team is ready to help you sell your home for the highest possible price ASAP

© 2025 My Florida Regional MLS DBA Stellar MLS. All Rights Reserved.
Bought with COLDWELL BANKER REALTY
GET MORE INFORMATION
Group Founder / Realtor® | License ID: 3102687






