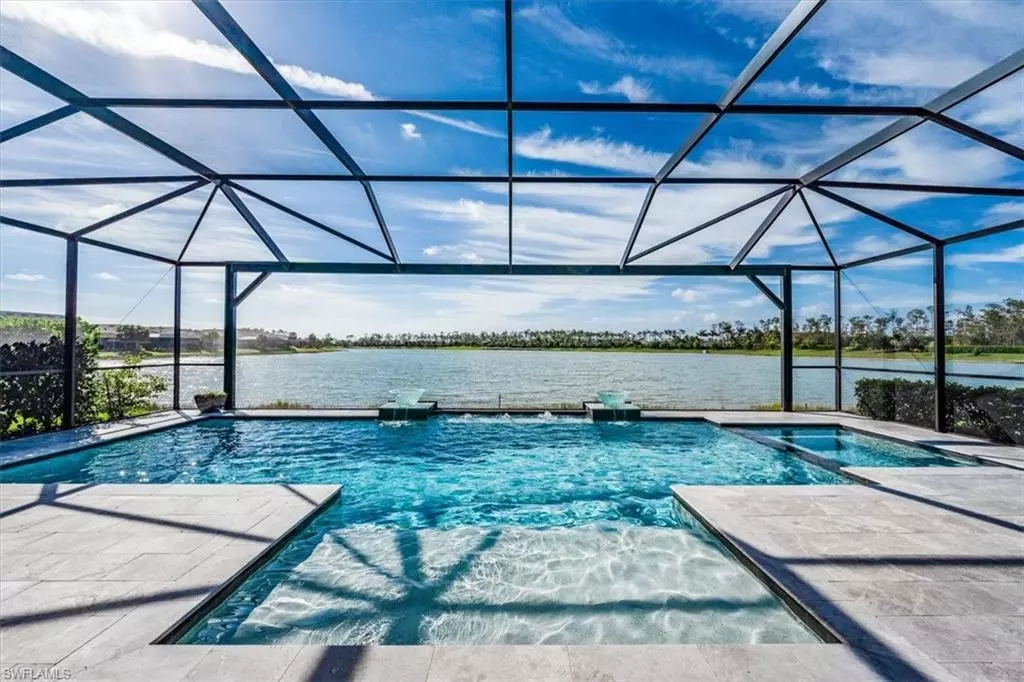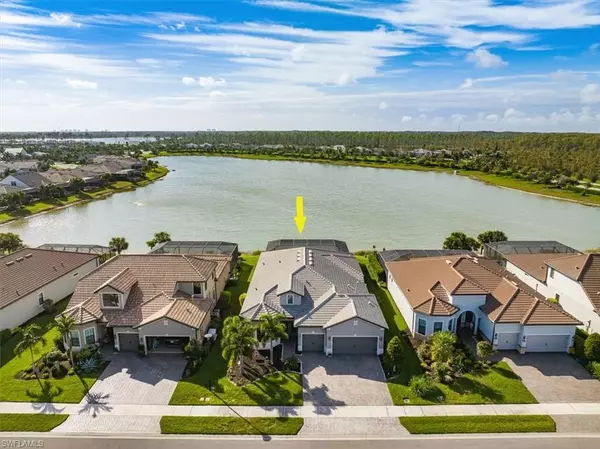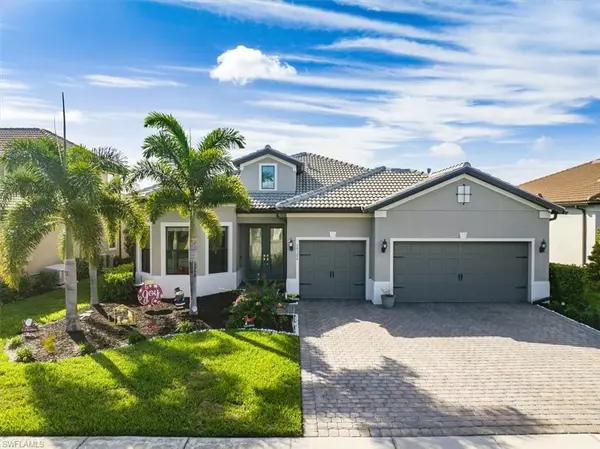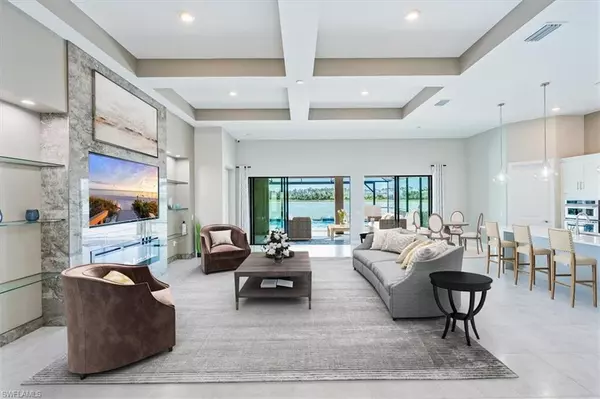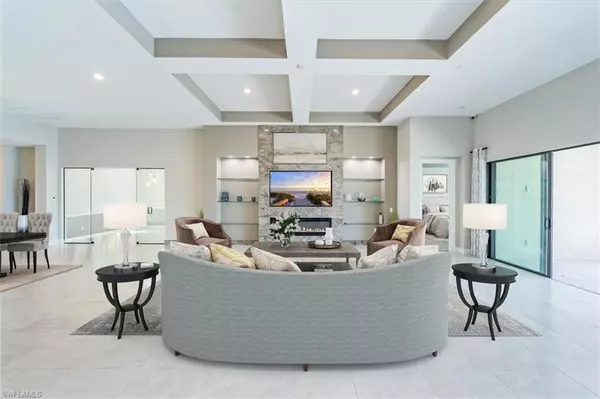$1,365,000
$1,425,000
4.2%For more information regarding the value of a property, please contact us for a free consultation.
3 Beds
3 Baths
2,852 SqFt
SOLD DATE : 02/28/2024
Key Details
Sold Price $1,365,000
Property Type Single Family Home
Sub Type Single Family Residence
Listing Status Sold
Purchase Type For Sale
Square Footage 2,852 sqft
Price per Sqft $478
Subdivision Wildblue
MLS Listing ID 223082535
Sold Date 02/28/24
Style Contemporary
Bedrooms 3
Full Baths 3
HOA Y/N Yes
Originating Board Bonita Springs
Year Built 2020
Annual Tax Amount $12,197
Tax Year 2022
Lot Size 9,265 Sqft
Acres 0.2127
Property Description
Indulge in the pinnacle of luxury living at WildBlue, where this exquisite 3-bedroom + Den, 3-bathroom home promises unrivaled water and sunset views. Revel in the spacious screened lanai, custom pool, and spa surrounded by travertine tile, creating a tranquil retreat. Inside, the gathering room features a custom wall, built-in TV, and a fireplace. Elegant custom glass doors seamlessly connect to the den, fostering an open flow for everyday living. The chef's kitchen is a masterpiece with ample counter space and top-of-the-line natural gas appliances. A 3-car garage, with a 4ft extension, ensures additional storage space as well as the ability to park longer vehicles. Some rooms have been virtually staged. WildBlue's amenities are second to none, offering lap and resort-style pools, pickleball and tennis courts, a marina, on-site restaurant, poolside bar, bocce courts, a spin room, spa, and fitness center. Centrally located, WildBlue provides easy access to shops, restaurants, the airport, and SWFL's award-winning beaches, making it the ultimate choice for those seeking a sophisticated yet relaxed SWFL lifestyle.
Location
State FL
County Lee
Area Es05 - Estero
Zoning MPD
Rooms
Primary Bedroom Level Master BR Ground
Master Bedroom Master BR Ground
Dining Room Breakfast Bar, Dining - Family, Eat-in Kitchen
Kitchen Kitchen Island, Walk-In Pantry
Interior
Interior Features Great Room, Split Bedrooms, Den - Study, Guest Bath, Guest Room, Built-In Cabinets, Wired for Data, Coffered Ceiling(s), Entrance Foyer, Pantry, Tray Ceiling(s), Volume Ceiling, Walk-In Closet(s)
Heating Central Electric, Fireplace(s)
Cooling Ceiling Fan(s), Central Electric
Flooring Carpet, Tile
Fireplace Yes
Window Features Single Hung,Sliding,Shutters - Manual,Window Coverings
Appliance Gas Cooktop, Dishwasher, Disposal, Dryer, Microwave, Refrigerator, Self Cleaning Oven, Wall Oven, Washer
Laundry Inside, Sink
Exterior
Exterior Feature Sprinkler Auto
Garage Spaces 3.0
Pool Community Lap Pool, In Ground, Concrete, Equipment Stays, Gas Heat, Screen Enclosure
Community Features Basketball, BBQ - Picnic, Bike And Jog Path, Bocce Court, Clubhouse, Community Boat Dock, Community Boat Ramp, Pool, Fitness Center, Fishing, Full Service Spa, Marina, Pickleball, Playground, Private Beach Pavilion, Restaurant, Sauna, Sidewalks, Street Lights, Water Skiing, Boating, Gated
Utilities Available Underground Utilities, Natural Gas Connected, Cable Available, Natural Gas Available
Waterfront Description Lake Front
View Y/N No
Roof Type Tile
Porch Screened Lanai/Porch
Garage Yes
Private Pool Yes
Building
Lot Description Regular
Sewer Central
Water Central
Architectural Style Contemporary
Structure Type Concrete Block,Stucco
New Construction No
Others
HOA Fee Include Irrigation Water,Maintenance Grounds,Legal/Accounting,Manager,Rec Facilities,Security,Sewer,Street Lights,Street Maintenance,Trash
Tax ID 19-46-26-L2-08000.0670
Ownership Single Family
Security Features Smoke Detector(s),Smoke Detectors
Acceptable Financing Buyer Finance/Cash
Listing Terms Buyer Finance/Cash
Read Less Info
Want to know what your home might be worth? Contact us for a FREE valuation!

Our team is ready to help you sell your home for the highest possible price ASAP
Bought with Premiere Plus Realty Company
GET MORE INFORMATION
Group Founder / Realtor® | License ID: 3102687

