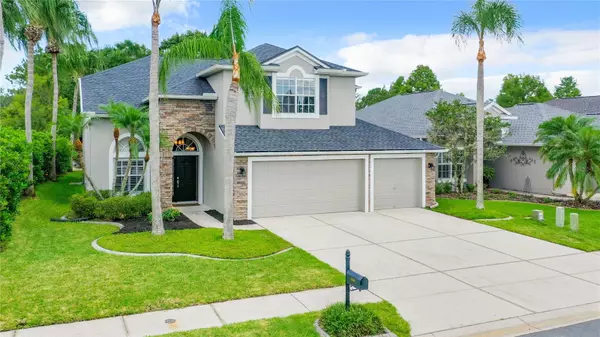$690,000
$715,000
3.5%For more information regarding the value of a property, please contact us for a free consultation.
5 Beds
3 Baths
2,780 SqFt
SOLD DATE : 02/28/2024
Key Details
Sold Price $690,000
Property Type Single Family Home
Sub Type Single Family Residence
Listing Status Sold
Purchase Type For Sale
Square Footage 2,780 sqft
Price per Sqft $248
Subdivision Plantation Palms Ph 04B
MLS Listing ID S5100399
Sold Date 02/28/24
Bedrooms 5
Full Baths 3
HOA Fees $28
HOA Y/N Yes
Originating Board Stellar MLS
Year Built 2002
Annual Tax Amount $7,454
Lot Size 8,276 Sqft
Acres 0.19
Property Description
5 BEDROOMS, 3 BATHROOMS, OFFICE/DEN, 3 CAR GARAGE, POOL,JACUZZI with screen enclosure, and Ideally located with no direct back neighbors and with golf course view, this BEAUTIFUL and well MAINTAINED OPEN FLOOR PLAN home HAS A LOT OF PERKS, with 2,780 Sq ft. of living space and 4,018 sq ft. all together, offers TRAVERTINE tile floor throughout the first floor, The second floor is covered by laminate/wood flooring, plus a LARGE BONUS ROOM (14X19) that could be the 5th bedroom or a GREAT MEDIA/GAME ROOM. The master suite in the second floor features a SEPARATE DEN/OFFICE with built-in desk/cabinets, large walk-in Californian closets., plus his/hers walk-in closets, a REMODELLED MASTER BATH with oversized shower, garden tub and a custom dual vanity with cabinets and his/hers Sinks. CROWN MOLDING, PLANTATION SHUTTERS AND A COZY ELECTRIC FIREPLACE, SOARING VAULTED CEILING, The formal living and family room are separated by BEAUTIFUL DECORATIVE COLUMNS WITH ARCHES. KITCHEN has been TOTALLY REMODELLED/RECONFIGURED. As a preview, here’s what you’ll find…gorgeous double stacked 42" shaker cabinets with glass inserts, amazing quartz counters, a huge butcher block working island with cabinet/storage, top of the line stainless steel appliances, a single basin sink overlooking the OVERSIZED pool/lanai, a custom range hood complete with pot filler, pendant lights, and a large double sized pantry closet with rolling barn door, Laundry room complete with cabinets, countertops and a DOGGIE/PET WASHING STATION, ROOF 2020 , 2 HVAC SYSTEMS (ONE IS NEW, REPLACED IN 2023 AND THE OTHER 2013), AUTO INDOOR POOL/SPA CONTROL PANEL, pool control system from the inside of the home, alarm, ring doorbell…and SUPER LOW HOA with NO CDD fee within an ACTIVE COMMUNITY with a VERY POPULAR AND OPEN TO THE PUBLIC clubhouse with full restaurant, function hall, mini golf course, lighted driving range, Ideally located with no direct back neighbors and with golf course views. The living room and dining room are towards the front and the family room and kitchen are towards the back with picturesque views of the pool and golf course, Gated & Guarded Community Located in the highly sought-after neighborhood of Plantation Palms. with a FABULOUS golf course community boasting 18 holes of championship golf, miniature golf, lighted driving range, and a full-service restaurant. Ideally located with no direct back neighbors and with golf course views. Easy access to US 41, SR 54, and I-75. Located within minutes of the Land O’ Lakes Recreational Complex, Wiregrass Mall, Tampa Premium Outlets, EXCELLENT schools, medical facilities & hospitals, great restaurants, and entertainment. !!Schedule your tour today
Location
State FL
County Pasco
Community Plantation Palms Ph 04B
Zoning MPUD
Interior
Interior Features Open Floorplan, PrimaryBedroom Upstairs, Solid Surface Counters, Solid Wood Cabinets
Heating Central, Electric
Cooling Central Air
Flooring Ceramic Tile, Laminate
Fireplace true
Appliance Convection Oven, Cooktop, Dishwasher, Disposal, Dryer, Electric Water Heater, Exhaust Fan, Microwave, Range, Washer
Laundry Laundry Room
Exterior
Exterior Feature French Doors, Irrigation System, Private Mailbox, Rain Gutters, Sidewalk
Garage Spaces 2.0
Pool Above Ground
Utilities Available Electricity Available, Water Available
Roof Type Shingle
Attached Garage true
Garage true
Private Pool Yes
Building
Entry Level Two
Foundation Slab
Lot Size Range 0 to less than 1/4
Sewer Public Sewer
Water Public
Structure Type Block,Stucco
New Construction false
Schools
Elementary Schools Pine View Elementary-Po
Middle Schools Charles S. Rushe Middle-Po
High Schools Sunlake High School-Po
Others
Pets Allowed Yes
Senior Community No
Ownership Fee Simple
Monthly Total Fees $56
Membership Fee Required Required
Special Listing Condition None
Read Less Info
Want to know what your home might be worth? Contact us for a FREE valuation!

Our team is ready to help you sell your home for the highest possible price ASAP

© 2024 My Florida Regional MLS DBA Stellar MLS. All Rights Reserved.
Bought with KELLER WILLIAMS REALTY- PALM H
GET MORE INFORMATION

Group Founder / Realtor® | License ID: 3102687






