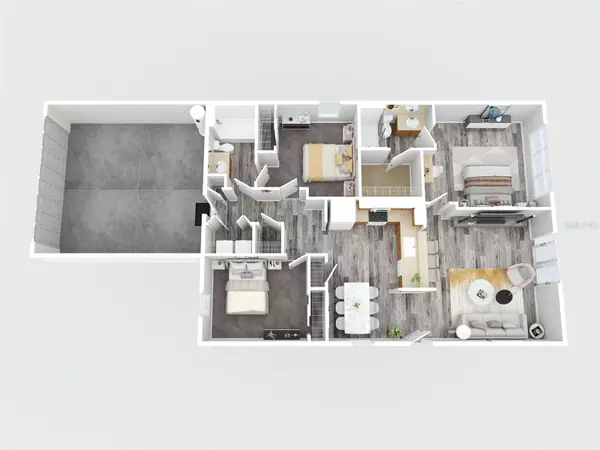$315,000
$320,000
1.6%For more information regarding the value of a property, please contact us for a free consultation.
3 Beds
2 Baths
1,270 SqFt
SOLD DATE : 02/28/2024
Key Details
Sold Price $315,000
Property Type Single Family Home
Sub Type Single Family Residence
Listing Status Sold
Purchase Type For Sale
Square Footage 1,270 sqft
Price per Sqft $248
Subdivision Harrison Ranch Ph I-B
MLS Listing ID A4582148
Sold Date 02/28/24
Bedrooms 3
Full Baths 2
Construction Status Inspections
HOA Fees $9/ann
HOA Y/N Yes
Originating Board Stellar MLS
Year Built 2008
Annual Tax Amount $4,169
Lot Size 7,405 Sqft
Acres 0.17
Property Description
Welcome to your new sanctuary at Harrison Ranch, where tranquility harmonizes seamlessly with modern convenience. This stunning 3-bedroom, 2-bathroom home, constructed in 2008, is nestled within the highly coveted Harrison Ranch community. Step inside to discover a layout, tailor-made for families who treasure the balance of both indoor and outdoor living experiences. The wonders of this community are boundless, offering an impressive collection of amenities to elevate your lifestyle. Whether you're an early riser or a night owl, the 24-hour fitness center is at your disposal. Dive into relaxation with a dip in the heated junior Olympic pool, or unleash your competitive spirit on the tennis, pickleball, and basketball courts. Families will find endless joy in the playgrounds and ball fields, while the sprawling 5.5 miles of hiking trails beckon those seeking a scenic and serene escape from the daily grind. Parrish, FL exudes charm, embracing tranquility and serenity as its core essence. It's the perfect haven for those who appreciate life's simple pleasures. Surrounded by lush parks, nature preserves, exceptional schools, and a wealth of amenities, this community truly embodies the essence of home. Additionally, revel in the recent enhancements to this home, as new flooring has been installed, providing a fresh and stylish foundation. The interiors have also been adorned with a fresh coat of paint, adding a touch of modern elegance. Here, you'll relish the convenience of living near major highways, shopping centers, and a diverse array of dining establishments. Harrison Ranch community, where every day is a harmonious blend of relaxation and modern living.
Location
State FL
County Manatee
Community Harrison Ranch Ph I-B
Zoning PDMU/NCO
Direction E
Interior
Interior Features Ceiling Fans(s), Eat-in Kitchen, Walk-In Closet(s)
Heating Central
Cooling Central Air
Flooring Carpet, Vinyl
Furnishings Unfurnished
Fireplace false
Appliance Cooktop, Dishwasher, Dryer, Refrigerator, Washer
Exterior
Exterior Feature Hurricane Shutters, Irrigation System, Sidewalk, Sliding Doors
Garage Spaces 2.0
Utilities Available BB/HS Internet Available, Cable Connected, Electricity Connected
Amenities Available Clubhouse, Fitness Center, Playground, Pool
Roof Type Shingle
Attached Garage true
Garage true
Private Pool No
Building
Entry Level One
Foundation Slab
Lot Size Range 0 to less than 1/4
Builder Name Pulte Home
Sewer Public Sewer
Water Public
Structure Type Stucco
New Construction false
Construction Status Inspections
Others
Pets Allowed Yes
Senior Community No
Ownership Fee Simple
Monthly Total Fees $9
Acceptable Financing Cash, Conventional, FHA, VA Loan
Membership Fee Required Required
Listing Terms Cash, Conventional, FHA, VA Loan
Special Listing Condition None
Read Less Info
Want to know what your home might be worth? Contact us for a FREE valuation!

Our team is ready to help you sell your home for the highest possible price ASAP

© 2025 My Florida Regional MLS DBA Stellar MLS. All Rights Reserved.
Bought with RE/MAX ALLIANCE GROUP
GET MORE INFORMATION
Group Founder / Realtor® | License ID: 3102687






