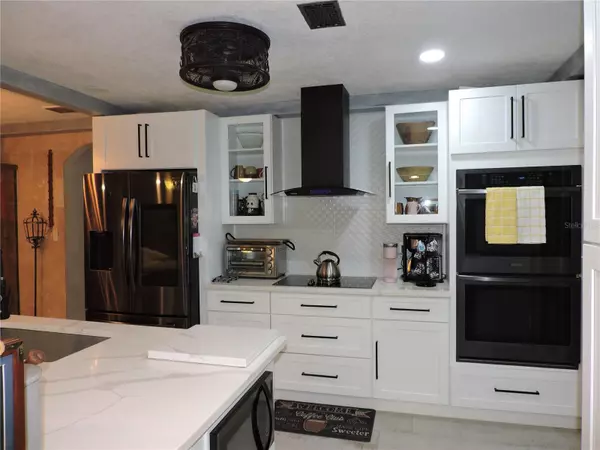$355,000
$359,900
1.4%For more information regarding the value of a property, please contact us for a free consultation.
3 Beds
3 Baths
1,663 SqFt
SOLD DATE : 02/26/2024
Key Details
Sold Price $355,000
Property Type Single Family Home
Sub Type Single Family Residence
Listing Status Sold
Purchase Type For Sale
Square Footage 1,663 sqft
Price per Sqft $213
Subdivision Magnolia Heights
MLS Listing ID O6135075
Sold Date 02/26/24
Bedrooms 3
Full Baths 3
Construction Status Financing
HOA Y/N No
Originating Board Stellar MLS
Year Built 1950
Annual Tax Amount $538
Lot Size 10,454 Sqft
Acres 0.24
Property Description
PRICED TO SELL! Mid-century 3Bd/3Ba home located in the heart of Sanford. Features include: New roof (2021), new kitchen with white shaker style cabinets, luxury appliance package, double oven, cooktop, hood, quartz island (2021), wood plank style tile floors (2021), spacious open-concept master suite, inside laundry and another private ensuite with separate entrance, covered porch and open patio with gazebo great for entertaining, large fenced yard & MORE! Ask about the BONUS Feature! Conveniently located just minutes from downtown Sanford, restaurants, shops, businesses and marina. Easy access to major roads for beaches and all the area attractions. Great Opportunity for Owner/Investor! CALL NOW to schedule your private viewing.
Location
State FL
County Seminole
Community Magnolia Heights
Zoning SR1A
Interior
Interior Features Ceiling Fans(s), Kitchen/Family Room Combo, Primary Bedroom Main Floor, Open Floorplan
Heating Central, Electric
Cooling Central Air
Flooring Ceramic Tile, Laminate
Fireplace false
Appliance Built-In Oven, Cooktop, Microwave, Refrigerator
Exterior
Exterior Feature Sliding Doors
Fence Chain Link
Utilities Available Cable Available, Public
Roof Type Shingle
Porch Deck, Patio
Garage false
Private Pool No
Building
Entry Level One
Foundation Crawlspace, Slab
Lot Size Range 0 to less than 1/4
Sewer Public Sewer
Water Public
Architectural Style Ranch
Structure Type Block,Stucco,Wood Frame
New Construction false
Construction Status Financing
Others
Senior Community No
Ownership Fee Simple
Special Listing Condition None
Read Less Info
Want to know what your home might be worth? Contact us for a FREE valuation!

Our team is ready to help you sell your home for the highest possible price ASAP

© 2025 My Florida Regional MLS DBA Stellar MLS. All Rights Reserved.
Bought with RE/MAX ASSURED
GET MORE INFORMATION
Group Founder / Realtor® | License ID: 3102687






