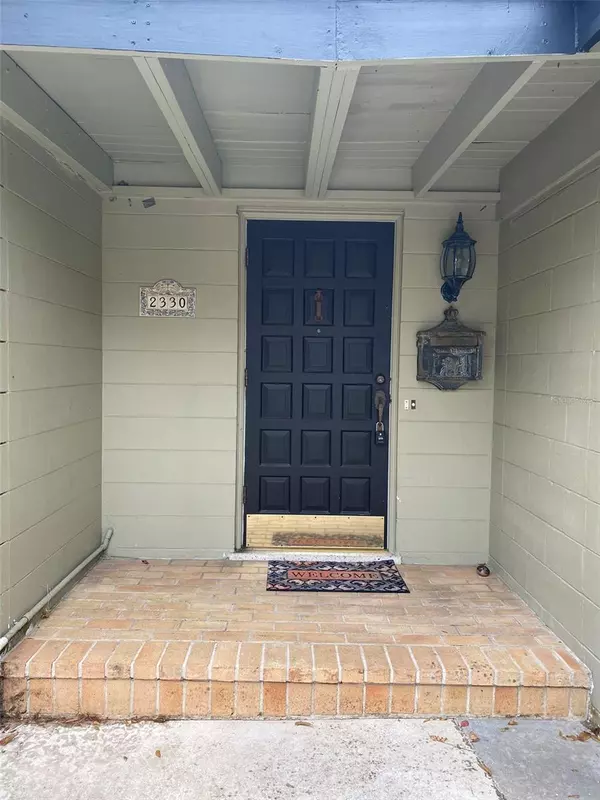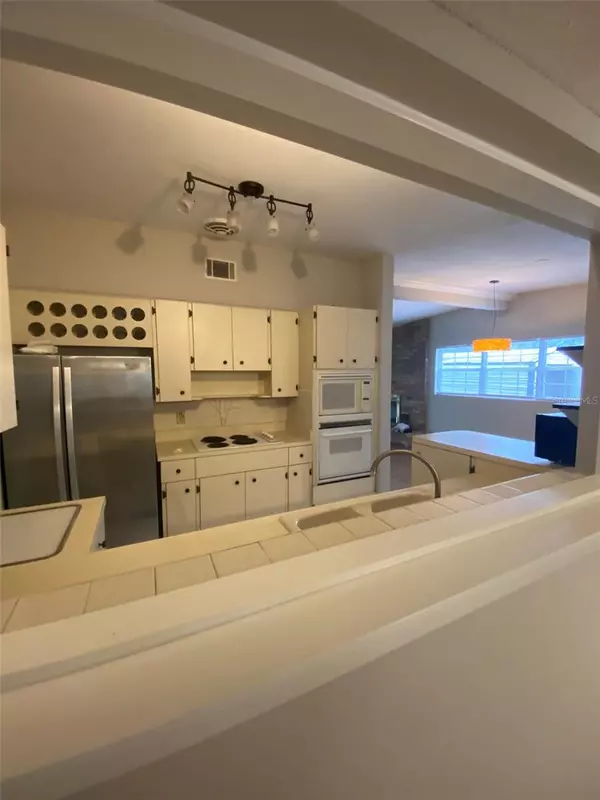$430,000
$510,000
15.7%For more information regarding the value of a property, please contact us for a free consultation.
3 Beds
2 Baths
1,750 SqFt
SOLD DATE : 02/26/2024
Key Details
Sold Price $430,000
Property Type Single Family Home
Sub Type Single Family Residence
Listing Status Sold
Purchase Type For Sale
Square Footage 1,750 sqft
Price per Sqft $245
Subdivision Brookshire Heights
MLS Listing ID O6151789
Sold Date 02/26/24
Bedrooms 3
Full Baths 2
Construction Status No Contingency
HOA Y/N No
Originating Board Stellar MLS
Year Built 1958
Annual Tax Amount $5,484
Lot Size 9,147 Sqft
Acres 0.21
Property Description
If you are looking for something full of character in a DESIRABLE Winter Park neighborhood, with NO HOA or garage and ZONED for TOP A-RATED SCHOOLS - you just found it on Coldstream Dr in Brookshire Heights! This mid-century modern home has plenty of originality that gives the home its vintage charm! NEW paint on the inside. Start your tour in the OPEN LIVING with fire place. BRIGHT PRIMARY SUITE with a private EN-SUITE BATH. Other bedrooms share a SECOND BATHROOM. The SCREENED PATIO is large on this generous LOT. Just steps from Brookshire Elementary and the local YMCA if you need a dip in the pool! Plus, conveniently located nearby shopping centers, restaurants, Park Avenue, Full Sail University, Rollins College, UCF, the Orlando International Airport, and highways 417, 436, and I-4 for easy access to anywhere in the greater Orlando area. Enjoy your own charming oasis in this ideal home and serene community in the heart of Winter Park! Call today for your private showing!
Location
State FL
County Orange
Community Brookshire Heights
Zoning R-1A
Interior
Interior Features Primary Bedroom Main Floor, Open Floorplan, Split Bedroom, Thermostat
Heating Central
Cooling Central Air
Flooring Tile, Vinyl
Fireplace false
Appliance Built-In Oven, Dishwasher, Disposal, Electric Water Heater, Range, Refrigerator
Exterior
Exterior Feature Garden, Sliding Doors, Storage
Utilities Available Cable Available, Electricity Connected, Underground Utilities, Water Connected
Roof Type Shingle
Garage false
Private Pool No
Building
Story 1
Entry Level One
Foundation Block
Lot Size Range 0 to less than 1/4
Sewer Public Sewer
Water Public
Structure Type Block
New Construction false
Construction Status No Contingency
Others
Pets Allowed Cats OK, Dogs OK
Senior Community No
Ownership Fee Simple
Acceptable Financing Cash, Conventional, FHA, VA Loan
Listing Terms Cash, Conventional, FHA, VA Loan
Special Listing Condition None
Read Less Info
Want to know what your home might be worth? Contact us for a FREE valuation!

Our team is ready to help you sell your home for the highest possible price ASAP

© 2024 My Florida Regional MLS DBA Stellar MLS. All Rights Reserved.
Bought with TRUSTHOME PROPERTIES INC
GET MORE INFORMATION

Group Founder / Realtor® | License ID: 3102687






