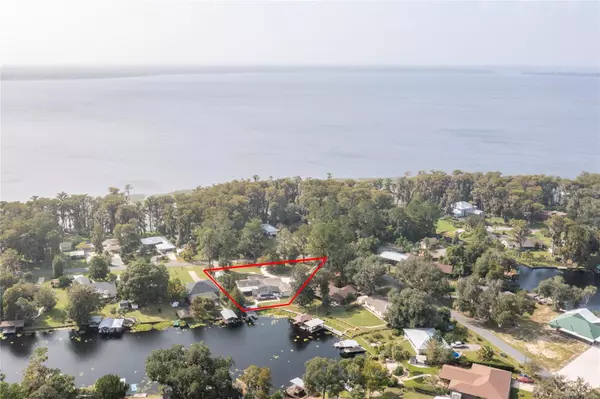$675,000
$699,000
3.4%For more information regarding the value of a property, please contact us for a free consultation.
4 Beds
4 Baths
2,949 SqFt
SOLD DATE : 02/26/2024
Key Details
Sold Price $675,000
Property Type Single Family Home
Sub Type Single Family Residence
Listing Status Sold
Purchase Type For Sale
Square Footage 2,949 sqft
Price per Sqft $228
Subdivision Seminole Ridge
MLS Listing ID GC516309
Sold Date 02/26/24
Bedrooms 4
Full Baths 3
Half Baths 1
Construction Status Inspections
HOA Y/N No
Originating Board Stellar MLS
Year Built 1973
Annual Tax Amount $3,838
Lot Size 0.710 Acres
Acres 0.71
Property Description
Welcome to this perfect 4BR/3.5Bath staycation home located on the canal leading directly to Big Lake Santa Fe. This home built in 1973 has been completely renovated. It sits on 0.71 acres, has 2,949 sq.ft with 832 sq.ft of screened in pool/porches. Wait until you see this open kitchen, views out to the screened lanai and pool area and then beyond to the paved space perfect for adirondack chairs and a fire pit leading to the canal and your covered boat slip. All of the work has been done between 2021 & 2023 including but not limited to new AC units, new 50 gallon hot water heater, LV plank flooring, 5 1/4 baseboards, gourmet kitchen quartz counters, electrical, plumbing, septic, paint inside & out, pool with pool decks & screening, dock 12x21 outdoor shed, brand new hot tub, and circular concrete driveway. There is so much to see, you really don't want to miss this one. Lake Santa Fe is approximately 6,000 acre all sports lake. All you need to do here is bring the toys and enjoy lake life.
Location
State FL
County Bradford
Community Seminole Ridge
Zoning RES
Rooms
Other Rooms Bonus Room
Interior
Interior Features Ceiling Fans(s), Living Room/Dining Room Combo
Heating Central, Electric, Heat Pump
Cooling Central Air, Other
Flooring Ceramic Tile, Luxury Vinyl, Other, Tile
Fireplace false
Appliance Cooktop, Dishwasher, Dryer, Electric Water Heater, Exhaust Fan, Microwave, Range, Range Hood, Refrigerator, Washer
Laundry Laundry Room
Exterior
Exterior Feature Sliding Doors, Storage
Pool Fiberglass, Heated, In Ground
Utilities Available Cable Available
Waterfront Description Canal - Freshwater
View Y/N 1
Water Access 1
Water Access Desc Canal - Freshwater,Lake
View Pool, Water
Roof Type Shingle
Porch Screened
Attached Garage false
Garage false
Private Pool Yes
Building
Lot Description Corner Lot, Irregular Lot
Entry Level One
Foundation Slab
Lot Size Range 1/2 to less than 1
Sewer Septic Tank
Water Public
Architectural Style Ranch
Structure Type Brick,Other
New Construction false
Construction Status Inspections
Others
Senior Community No
Ownership Fee Simple
Acceptable Financing Cash, Conventional, FHA, VA Loan
Membership Fee Required None
Listing Terms Cash, Conventional, FHA, VA Loan
Special Listing Condition None
Read Less Info
Want to know what your home might be worth? Contact us for a FREE valuation!

Our team is ready to help you sell your home for the highest possible price ASAP

© 2025 My Florida Regional MLS DBA Stellar MLS. All Rights Reserved.
Bought with FLORIDA HOMES REALTY & MORTGAGE LLC
GET MORE INFORMATION
Group Founder / Realtor® | License ID: 3102687






