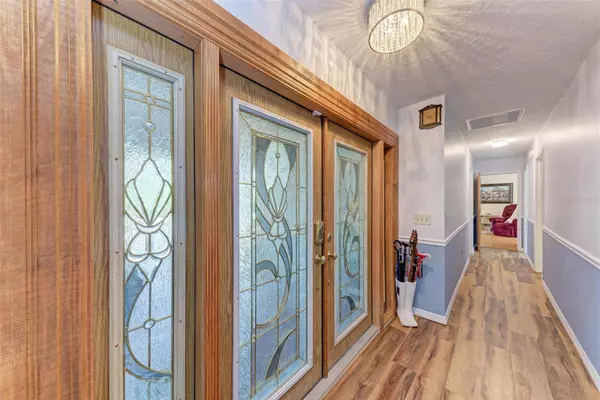$785,000
$795,000
1.3%For more information regarding the value of a property, please contact us for a free consultation.
4 Beds
4 Baths
2,618 SqFt
SOLD DATE : 02/23/2024
Key Details
Sold Price $785,000
Property Type Single Family Home
Sub Type Single Family Residence
Listing Status Sold
Purchase Type For Sale
Square Footage 2,618 sqft
Price per Sqft $299
Subdivision Unplatted
MLS Listing ID A4591866
Sold Date 02/23/24
Bedrooms 4
Full Baths 4
HOA Y/N No
Originating Board Stellar MLS
Year Built 1978
Annual Tax Amount $2,657
Lot Size 0.390 Acres
Acres 0.39
Lot Dimensions 100 x 172
Property Description
This truly impressive and well-equipped property is located on a beautiful waterfront lot with serene views of and access to the Little Manatee River! This special property offers a perfect blend of luxury, functionality, and sustainability. With over 2600 sq ft of living area, this four bedroom, four bath home with massive entertainment area, is sure to accommodate your family! One of the larger bedrooms may also be used as an in-law suite or teenage suite, and it has its own entrance. At the heart of the home is the gourmet kitchen, featuring Viking appliances, oak custom cabinets, insta-heat system under kitchen sink so no waiting for HOT water, new Viking dishwasher in 2023, and endless views of the sparkling pool and natural habitat of the river. Updated luxury vinyl flooring in 2023 in most of the house, plantation shutters and smartly updated bathrooms and lighting updated recently. The house is equipped with solar energy, including a solar-heated 50-gallon hot water heater for the kitchen, two bathrooms, and laundry. There's an additional hot water heater for the other half of the house. The property utilizes Tesla Powerwall Gateway, which is grid-tied and runs strictly off batteries for the entire house, providing a credit toward the electric bill. Backup Tesla batteries are available in case of power outage and you'll also find two 50 amp and one 30 amp charging stations available should you need them! Home is situated with well and septic systems, a water softener filtration system and landscape irrigation that is managed by a timer on the well. The outdoor kitchen with a built-in grill and beverage refrigerator complements the extra large pool, which was completely reconstructed in 2023, and outfitted with new equipment. You'll also find loads of storage, an oversized attached garage and attic with pull down access. Extras include mature landscaping with oak trees, palms, mangroves, landscape lighting, triple waterfall and artificial grass installed in the backyard, which is perfect for the dogs! A Mosquito Mist system helps keep any pesky insects away. The owners have truly thought of everything!
No HOA or CDD guarantees privacy and despite its secluded feel, the property is close to the Tampa Bay area, the growing North River Ranch community, shopping, golf, airports, dining, and beautiful beaches. Boasting 100 feet of natural waterfront, this property offers unparalleled views situated directly on the Little Manatee River. Don't miss the chance to make this waterfront oasis your home, combining the tranquility of nature with modern luxury and eco-conscious living.
Location
State FL
County Hillsborough
Community Unplatted
Zoning RSC-3
Rooms
Other Rooms Great Room, Interior In-Law Suite w/Private Entry
Interior
Interior Features Attic Fan, Ceiling Fans(s), Eat-in Kitchen, Primary Bedroom Main Floor, Open Floorplan, Solid Surface Counters, Solid Wood Cabinets, Split Bedroom, Thermostat, Window Treatments
Heating Central, Electric
Cooling Central Air
Flooring Ceramic Tile, Laminate, Luxury Vinyl
Fireplaces Type Living Room, Wood Burning
Fireplace true
Appliance Built-In Oven
Exterior
Exterior Feature Dog Run, French Doors, Outdoor Kitchen, Rain Gutters, Sliding Doors, Storage
Garage Spaces 2.0
Fence Fenced, Vinyl
Pool Gunite, In Ground, Lighting, Pool Sweep, Screen Enclosure, Self Cleaning, Tile
Utilities Available Cable Connected, Electricity Connected, Phone Available, Propane, Solar, Sprinkler Well
Waterfront Description River Front
View Y/N 1
Water Access 1
Water Access Desc River
View Trees/Woods, Water
Roof Type Shingle
Porch Covered, Deck, Screened
Attached Garage true
Garage true
Private Pool Yes
Building
Lot Description Flood Insurance Required, FloodZone, In County, Landscaped, Paved
Entry Level One
Foundation Slab
Lot Size Range 1/4 to less than 1/2
Sewer Septic Tank
Water Well
Architectural Style Mid-Century Modern
Structure Type Block,Stucco
New Construction false
Schools
Elementary Schools Ruskin-Hb
Middle Schools Shields-Hb
High Schools Lennard-Hb
Others
Senior Community No
Ownership Fee Simple
Acceptable Financing Cash, Conventional
Listing Terms Cash, Conventional
Special Listing Condition None
Read Less Info
Want to know what your home might be worth? Contact us for a FREE valuation!

Our team is ready to help you sell your home for the highest possible price ASAP

© 2025 My Florida Regional MLS DBA Stellar MLS. All Rights Reserved.
Bought with AMERICAN HOMES REALTY GROUP
GET MORE INFORMATION
Group Founder / Realtor® | License ID: 3102687






