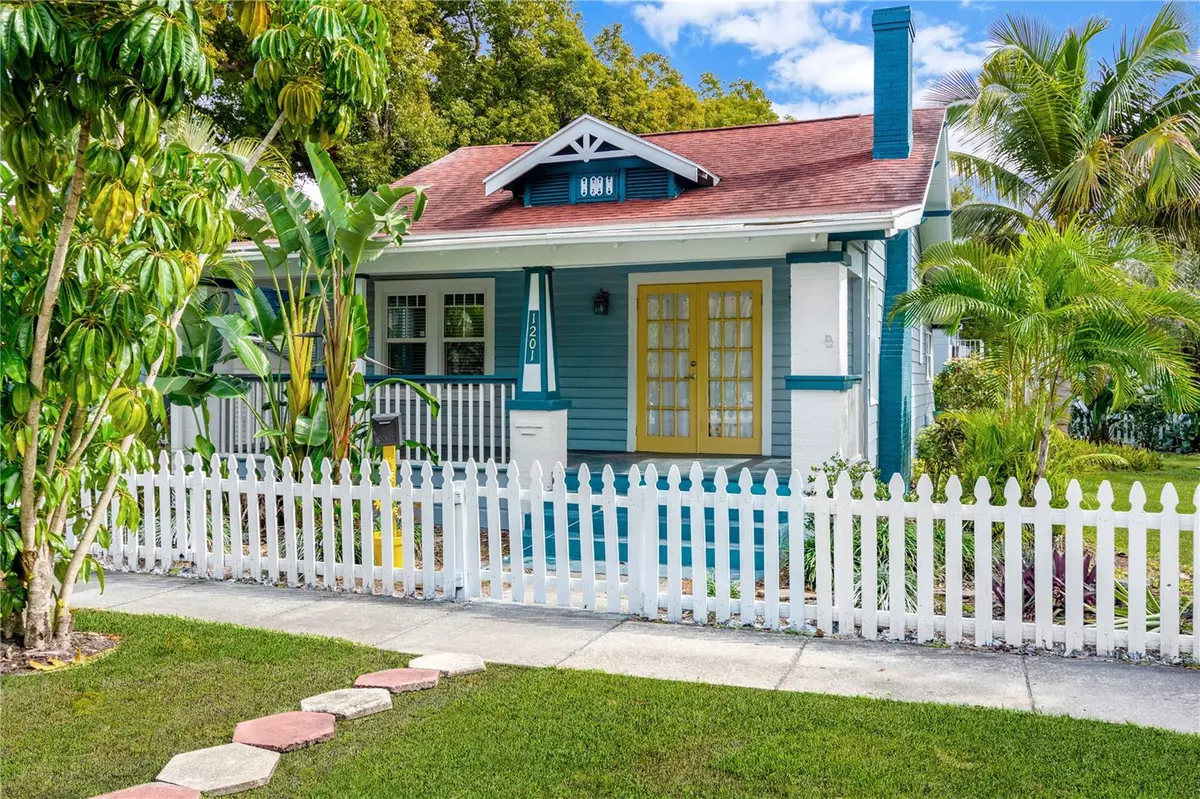$751,000
$760,000
1.2%For more information regarding the value of a property, please contact us for a free consultation.
5 Beds
3 Baths
2,242 SqFt
SOLD DATE : 02/21/2024
Key Details
Sold Price $751,000
Property Type Single Family Home
Sub Type Single Family Residence
Listing Status Sold
Purchase Type For Sale
Square Footage 2,242 sqft
Price per Sqft $334
Subdivision East View Add
MLS Listing ID U8226024
Sold Date 02/21/24
Bedrooms 5
Full Baths 3
Construction Status Appraisal,Financing,Inspections
HOA Y/N No
Originating Board Stellar MLS
Year Built 1925
Annual Tax Amount $8,388
Lot Size 6,534 Sqft
Acres 0.15
Lot Dimensions 52x125
Property Description
Welcome home to your tropical oasis nestled in the highly sought-after community of Crescent Lake in St. Petersburg. This extraordinary MULTI-UNIT estate, situated on a corner lot, boasts TWO DISTINCT HOMES totaling 2,242 sq ft. The main bungalow cottage features and open and airy-feeling 1,000 sq ft, showcasing original wood floors, 2 bedrooms and 1 bath. Step onto the charming front porch, a tranquil spot to savor morning coffee and relish the lush, tropical surroundings, and you'll immediately FALL IN LOVE! The grounds of this private estate exude charm and serenity, complete with fruit-bearing trees. Upon entering the main cottage through double glass doors, a sense of calm permeates the space. An inviting fireplace sets the tone for family gatherings, while the well-appointed kitchen is perfect for entertaining. The primary bedroom features vaulted ceilings, and an ensuite sitting area beaming with natural light, perfect for use as an office space. Step outside to the spacious back patio, an ideal location for your outdoor grill, and enjoy living the FLORIDA LIFESTYLE with family and friends. A large storage shed offers convenience and plenty of space for all your outdoor tools. The DETACHED SECOND STORY HOME serves as an ideal in-law cottage or a source of rental income. Offering two separate living spaces, this unit has a combined 1242 sq ft. The first floor features 2 bedrooms/1 bath and a full kitchen. The second floor features 1 bedroom/1 bath and a full kitchen. Both exude charisma and charm, with an amazing key West aesthetic. Four off-street parking spaces make sure there is plenty of comfortable and convenient parking for everyone. This cottage comes with its own mailing addresses- 833 12th Avenue North A and B- and separate utilities. Enjoy a short walk to Crescent Lake Park! This popular spot features 6 PICKLE BALL COURTS, tennis courts, fishing, a playground, scenic views, picnic areas, seasonal community events, and the historic Huggins-Stengel baseball field – The Spring training field of the Yankees in 1925. Experience all that living in St. Petersburg Florida has to offer! Venture out to experience its cultural vibrance, waterfront attractions, sandy beaches, bustling shops, and dining options. AMAZING BONUS... this home is situated in a non-flood zone with NO CDD or HOA. The property also includes the added benefit of well irrigation for cost-effective lawn and landscape watering. Welcome home to 1201 Highland Street North—a haven of tranquility and wanderlust awaits.
Location
State FL
County Pinellas
Community East View Add
Direction N
Interior
Interior Features Ceiling Fans(s), Other
Heating Central
Cooling Central Air
Flooring Tile, Wood
Fireplaces Type Wood Burning
Furnishings Unfurnished
Fireplace true
Appliance Dishwasher, Microwave, Range, Refrigerator
Laundry Inside, Laundry Closet
Exterior
Exterior Feature Irrigation System, Sidewalk
Fence Wood
Utilities Available Public, Sprinkler Well
Roof Type Shingle
Porch Front Porch
Garage false
Private Pool No
Building
Lot Description Corner Lot
Story 1
Entry Level One
Foundation Crawlspace
Lot Size Range 0 to less than 1/4
Sewer Public Sewer
Water Public
Architectural Style Bungalow, Cottage, Key West, Patio Home
Structure Type Wood Frame
New Construction false
Construction Status Appraisal,Financing,Inspections
Others
Senior Community No
Ownership Fee Simple
Acceptable Financing Cash, Conventional, FHA, VA Loan
Listing Terms Cash, Conventional, FHA, VA Loan
Special Listing Condition None
Read Less Info
Want to know what your home might be worth? Contact us for a FREE valuation!

Our team is ready to help you sell your home for the highest possible price ASAP

© 2025 My Florida Regional MLS DBA Stellar MLS. All Rights Reserved.
Bought with COASTAL PROPERTIES GROUP INTERNATIONAL
GET MORE INFORMATION
Group Founder / Realtor® | License ID: 3102687






