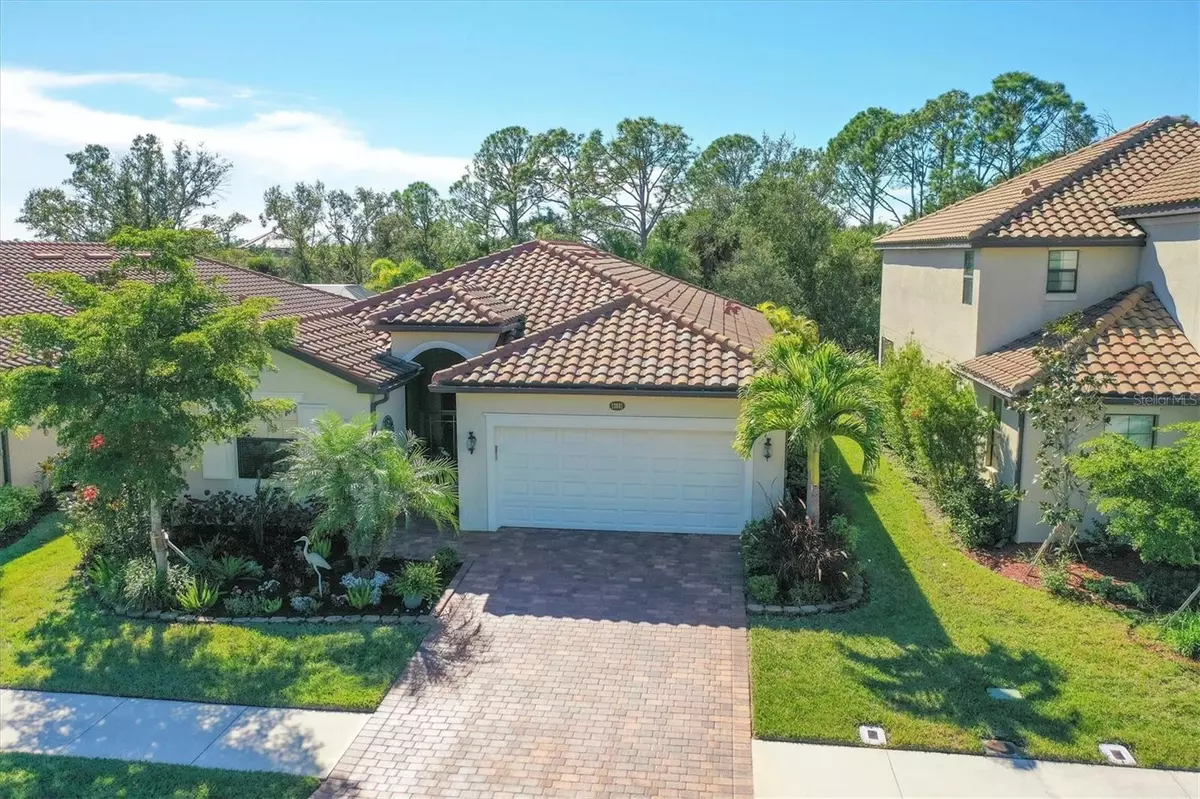$540,000
$565,000
4.4%For more information regarding the value of a property, please contact us for a free consultation.
4 Beds
3 Baths
2,035 SqFt
SOLD DATE : 02/22/2024
Key Details
Sold Price $540,000
Property Type Single Family Home
Sub Type Single Family Residence
Listing Status Sold
Purchase Type For Sale
Square Footage 2,035 sqft
Price per Sqft $265
Subdivision Gran Paradiso
MLS Listing ID N6130216
Sold Date 02/22/24
Bedrooms 4
Full Baths 3
Construction Status No Contingency
HOA Fees $315/qua
HOA Y/N Yes
Originating Board Stellar MLS
Year Built 2018
Annual Tax Amount $6,346
Lot Size 6,534 Sqft
Acres 0.15
Property Description
Meticulously maintained, 4 bedroom, 3 bathroom, Trevi model now available in the highly sought after community of Gran Paradiso.
The Trevi floor plan was one of the most popular and functional homes available in the community during the construction phase.
Built by Lennar in 2019, this property comes boasting with a large amount of upgrades and additions, list upon request, that really showcases the pride in ownership. Brand new gutters installed on side exteriors, a whole house water filtration system installed in late 2021, extended brick paver lanai with awning, 4 seater hot tub installed in 2021, ceramic wood plank tile flooring installed in guest bedrooms and office, new hardware, light fixtures, and ceiling fans throughout, UV lighting installed in air ducting 2020, installed new receptacles in all closets and pantry, replaced receptacles in all bedrooms, office, and kitchen with USB charging receptacles, and the list just goes on.
The updated kitchen includes a custom ceramic backsplash, single basin granite sink, stainless steel appliances including a newer dishwasher and brand new Samsung French door fridge, large pantry with wood adjustable shelving. Each individual bathrooms had ceramic shower shelving, extra robe hooks, and towel bars installed. The large 2 car garage also has additional features such as built in storage shelves and work bench, attic space partially decked for additional storage with installed attic stairs, whole house generator hook up installed in 2019, additional 240v receptacle, and upgraded exterior lights. The property sits on a gorgeous preserve lot, with added tall palms and mature landscaping making it very private. Gran Paradiso offers a resort style pool, fitness center, walking trails, billiard/poker game room, library, grand Tuscan inspired clubhouse with spa, sauna, steam room, tennis courts, pickleball, playground and function rooms. Clubs and organizations can be accessed through the full-time activities director. The quarterly dues include cable, lawn maintenance, and 24-hour guard gate security. Conveniently located in Wellen Park, a Southwest Florida master planned community with shops, restaurants, activities, and the home of the spring training facility for the Atlanta Braves. This home is truly one of a kind and you won't want to miss out on this opportunity. Don't wait, call and schedule your private showing today!
Location
State FL
County Sarasota
Community Gran Paradiso
Zoning V
Rooms
Other Rooms Den/Library/Office
Interior
Interior Features Built-in Features, Ceiling Fans(s), Crown Molding, Eat-in Kitchen, High Ceilings, Living Room/Dining Room Combo, Open Floorplan, Solid Wood Cabinets, Split Bedroom, Stone Counters, Walk-In Closet(s)
Heating Central, Electric
Cooling Central Air
Flooring Tile
Fireplace false
Appliance Dishwasher, Disposal, Dryer, Electric Water Heater, Microwave, Range, Refrigerator, Washer, Water Filtration System
Laundry Inside, Laundry Room
Exterior
Exterior Feature Hurricane Shutters, Lighting, Rain Gutters, Sidewalk, Sliding Doors
Garage Spaces 2.0
Community Features Association Recreation - Owned, Buyer Approval Required, Clubhouse, Community Mailbox, Deed Restrictions, Fitness Center, Gated Community - Guard, Golf Carts OK, Playground, Pool, Racquetball, Tennis Courts
Utilities Available Cable Connected, Electricity Connected, Public, Sewer Connected, Water Connected
Amenities Available Cable TV, Clubhouse, Fitness Center, Gated, Playground, Pool, Recreation Facilities, Sauna, Security, Spa/Hot Tub, Tennis Court(s)
View Trees/Woods
Roof Type Tile
Porch Covered, Deck, Enclosed, Front Porch, Patio, Screened
Attached Garage true
Garage true
Private Pool No
Building
Lot Description City Limits, Sidewalk
Entry Level One
Foundation Block
Lot Size Range 0 to less than 1/4
Sewer Public Sewer
Water Public
Architectural Style Florida
Structure Type Stucco
New Construction false
Construction Status No Contingency
Schools
Elementary Schools Garden Elementary
Middle Schools Venice Area Middle
High Schools Venice Senior High
Others
Pets Allowed Yes
HOA Fee Include Escrow Reserves Fund,Maintenance Grounds,Management,Recreational Facilities,Security
Senior Community No
Pet Size Extra Large (101+ Lbs.)
Ownership Fee Simple
Monthly Total Fees $315
Acceptable Financing Cash, Conventional
Membership Fee Required Required
Listing Terms Cash, Conventional
Num of Pet 3
Special Listing Condition None
Read Less Info
Want to know what your home might be worth? Contact us for a FREE valuation!

Our team is ready to help you sell your home for the highest possible price ASAP

© 2025 My Florida Regional MLS DBA Stellar MLS. All Rights Reserved.
Bought with WILLIAM RAVEIS REAL ESTATE
GET MORE INFORMATION
Group Founder / Realtor® | License ID: 3102687






