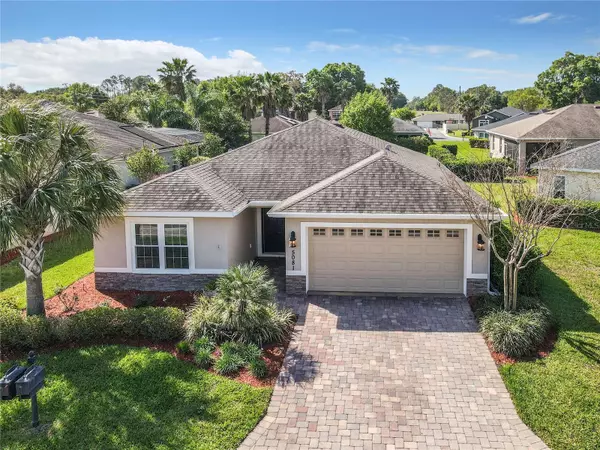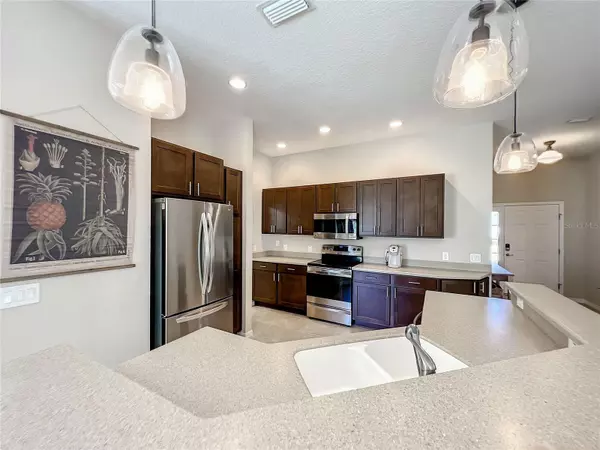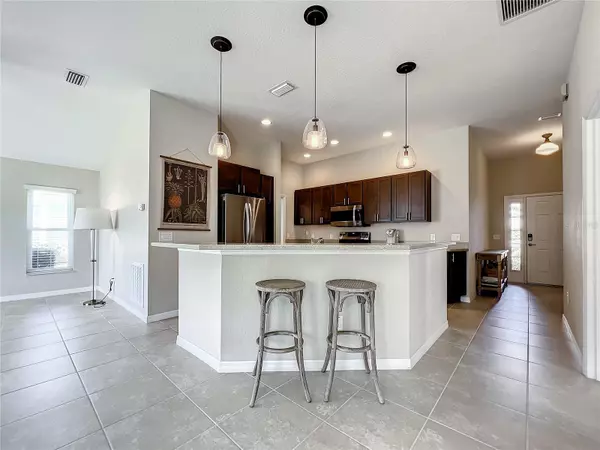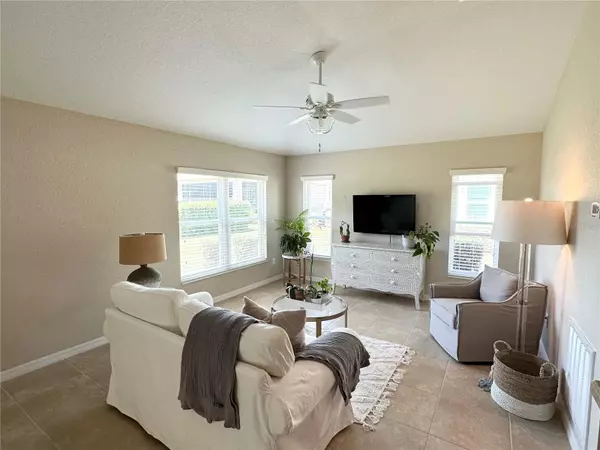$267,000
$279,922
4.6%For more information regarding the value of a property, please contact us for a free consultation.
2 Beds
2 Baths
1,350 SqFt
SOLD DATE : 02/20/2024
Key Details
Sold Price $267,000
Property Type Single Family Home
Sub Type Single Family Residence
Listing Status Sold
Purchase Type For Sale
Square Footage 1,350 sqft
Price per Sqft $197
Subdivision Lakeside Landings
MLS Listing ID G5068317
Sold Date 02/20/24
Bedrooms 2
Full Baths 2
Construction Status Appraisal,Financing
HOA Fees $197/mo
HOA Y/N Yes
Originating Board Stellar MLS
Year Built 2015
Annual Tax Amount $1,769
Lot Size 9,583 Sqft
Acres 0.22
Lot Dimensions 60.41X168.22
Property Description
GATED, LAWNCARE INCLUDED, HUGE YARD with plenty of space for a private pool, in Lakeside Landings, a wonderful community in close proximity to Rt 466, Lake Sumter Landing town square, restaurants, banks, and schools.
This 2015, 2 bedroom, 2 bathroom, one-owner, single family home, is a GEM. The kitchen is located at the heart of the home and includes wood cabinets, stainless appliances, a microwave/convection oven combo, range, breakfast bar, and Corian counters. An open living/dining room with plenty of sunshine to create a magical space. The lanai is accessed from the living/dining room, as well as, the Primary Bedroom....would make a beautiful en-suite den/office.
The Primary Bedroom suite is bright, open, and airy. The walk-in closet is fit for any fashionista. The bathroom has a long vanity with 2 sinks, Corian counter, tile shower, plenty of storage and true ship-lap siding.
The Guest Bedroom has custom built-in cabinetry with hidden electric and adjustable shelving. This room can double as an office for your remote work needs.
The Guest Bathroom includes a shower/tub combo and vanity with Corian counter.
The dedicated laundry room is located just off the kitchen and includes the washer/dryer, a utility sink, and a pantry. This room could be converted to an office.
A unique property within a sought after community in the Oxford/Villages area. Maintenance free lawn care includes mowing, edging, trimming, irrigation, exterior pest control, mulch, palm tree pruning, weeding, l and is paid through the neighborhood HOA. No muss, no fuss. Move in and enjoy life. The large backyard is unique to only a few properties and this is one of them.
The community boasts a beautiful 13,000 sq. ft. Clubhouse with Library, Craft Room, Fitness Center, Ballroom with Stage, Catering Kitchen, Card Room and Billiard Room. The Resort style beach-entry pool is delicious on a hot day and offers a waterfall, hot tub, cabana, and restrooms. Tennis, pickle ball, basketball, playground and DOG PARK, round out the fun amenities. The lake with beach is a bird watcher's/photographer's dream.
I-75 and the Florida Turnpike will get you to theme parks, Millennia Mall, Tampa, Sarasota, and the airport. An hour away from the East Coast, and an hour and a half from the West Coast.
Some photos have been virtually staged.
Location
State FL
County Sumter
Community Lakeside Landings
Zoning R 1
Rooms
Other Rooms Great Room, Inside Utility
Interior
Interior Features Ceiling Fans(s), High Ceilings, Kitchen/Family Room Combo, Living Room/Dining Room Combo, Primary Bedroom Main Floor, Open Floorplan, Solid Surface Counters, Solid Wood Cabinets, Thermostat, Vaulted Ceiling(s), Walk-In Closet(s), Window Treatments
Heating Central, Electric
Cooling Central Air
Flooring Carpet, Ceramic Tile
Fireplace false
Appliance Dishwasher, Disposal, Dryer, Electric Water Heater, Exhaust Fan, Microwave, Range, Refrigerator, Washer, Water Softener
Laundry Laundry Room
Exterior
Exterior Feature Garden, Irrigation System, Private Mailbox, Sidewalk, Sliding Doors
Parking Features Driveway, Garage Door Opener
Garage Spaces 2.0
Community Features Buyer Approval Required, Clubhouse, Deed Restrictions, Dog Park, Fitness Center, Golf Carts OK, Playground, Pool, Sidewalks, Tennis Courts
Utilities Available Cable Connected, Electricity Connected, Public, Sewer Connected, Sprinkler Well, Underground Utilities, Water Connected
Amenities Available Basketball Court, Clubhouse, Fence Restrictions, Fitness Center, Gated, Pickleball Court(s), Playground, Pool, Spa/Hot Tub, Tennis Court(s)
Water Access 1
Water Access Desc Beach,Lake
View Garden
Roof Type Shingle
Porch Covered, Screened
Attached Garage true
Garage true
Private Pool No
Building
Story 1
Entry Level One
Foundation Slab
Lot Size Range 0 to less than 1/4
Sewer Public Sewer
Water Public
Structure Type Block
New Construction false
Construction Status Appraisal,Financing
Others
Pets Allowed Number Limit, Yes
HOA Fee Include Common Area Taxes,Pool,Escrow Reserves Fund,Maintenance Grounds,Management,Pool,Recreational Facilities
Senior Community No
Pet Size Large (61-100 Lbs.)
Ownership Fee Simple
Monthly Total Fees $324
Acceptable Financing Cash, Conventional, FHA, USDA Loan, VA Loan
Membership Fee Required Required
Listing Terms Cash, Conventional, FHA, USDA Loan, VA Loan
Num of Pet 3
Special Listing Condition None
Read Less Info
Want to know what your home might be worth? Contact us for a FREE valuation!

Our team is ready to help you sell your home for the highest possible price ASAP

© 2025 My Florida Regional MLS DBA Stellar MLS. All Rights Reserved.
Bought with KELLER WILLIAMS REALTY AT THE PARKS
GET MORE INFORMATION
Group Founder / Realtor® | License ID: 3102687






