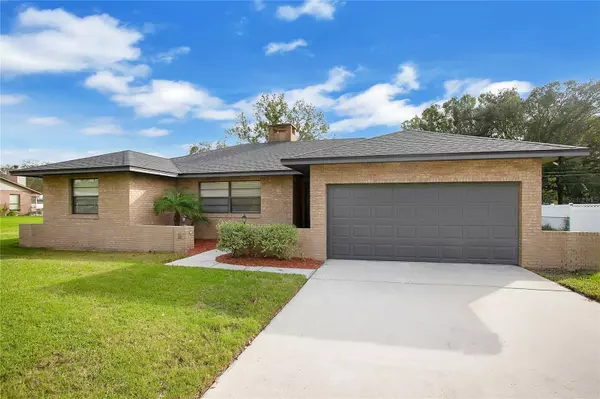$315,000
$325,000
3.1%For more information regarding the value of a property, please contact us for a free consultation.
3 Beds
2 Baths
1,401 SqFt
SOLD DATE : 02/12/2024
Key Details
Sold Price $315,000
Property Type Single Family Home
Sub Type Single Family Residence
Listing Status Sold
Purchase Type For Sale
Square Footage 1,401 sqft
Price per Sqft $224
Subdivision Yellow Pine Sub
MLS Listing ID L4941201
Sold Date 02/12/24
Bedrooms 3
Full Baths 2
HOA Y/N No
Originating Board Stellar MLS
Year Built 1985
Annual Tax Amount $2,813
Lot Size 0.310 Acres
Acres 0.31
Lot Dimensions 100x134
Property Description
Enjoy the quiet serene lifestyle that awaits you when you own this stylish North Lakeland home! This beautiful custom built 3 bedroom 2 bath home sits on a large .31 acre lot. This home features luxury laminate flooring throughout the main living areas of the home. The kitchen features high-end stainless steal appliances, an abundance of cabinet space, and is conveniently connected to the dining area big enough for the entire family. From the dining room, you'll step into your spacious living room that features a beautiful wood-burning fireplace. Split master designed with the family in mind! Your master features a large walk-in closet, newly renovated bathroom with tub/shower combo. The 2nd and 3rd bedrooms are separated by spacious guest bath. Don't miss your chance to own a home like this! This home is USDA eligible and has NO HOA. Welcome home, you have arrived!
Location
State FL
County Polk
Community Yellow Pine Sub
Zoning R-1
Interior
Interior Features Ceiling Fans(s), Window Treatments
Heating Central
Cooling Central Air
Flooring Laminate
Fireplace true
Appliance Cooktop, Dishwasher, Exhaust Fan, Range, Refrigerator
Exterior
Exterior Feature Private Mailbox, Sliding Doors
Garage Spaces 2.0
Fence Chain Link
Utilities Available BB/HS Internet Available
Roof Type Shingle
Attached Garage true
Garage true
Private Pool No
Building
Lot Description Cul-De-Sac
Story 1
Entry Level One
Foundation Slab
Lot Size Range 1/4 to less than 1/2
Sewer Septic Tank
Water Public
Structure Type Brick
New Construction false
Schools
Elementary Schools Padgett Elem
Middle Schools Lake Gibson Middle/Junio
High Schools Lake Gibson High
Others
Senior Community No
Ownership Fee Simple
Acceptable Financing Cash, Conventional, FHA, USDA Loan, VA Loan
Listing Terms Cash, Conventional, FHA, USDA Loan, VA Loan
Special Listing Condition None
Read Less Info
Want to know what your home might be worth? Contact us for a FREE valuation!

Our team is ready to help you sell your home for the highest possible price ASAP

© 2024 My Florida Regional MLS DBA Stellar MLS. All Rights Reserved.
Bought with EXP REALTY LLC
GET MORE INFORMATION

Group Founder / Realtor® | License ID: 3102687






