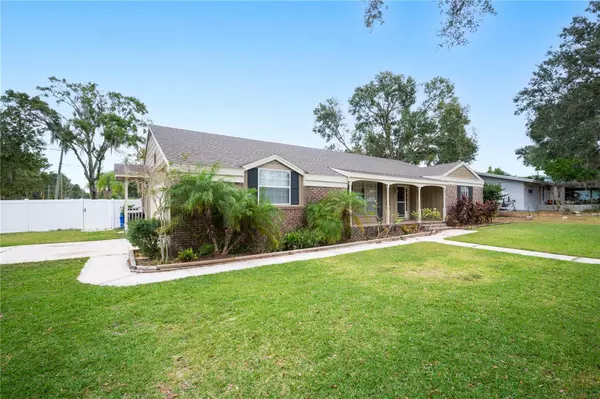$375,000
$384,900
2.6%For more information regarding the value of a property, please contact us for a free consultation.
3 Beds
2 Baths
2,366 SqFt
SOLD DATE : 02/05/2024
Key Details
Sold Price $375,000
Property Type Single Family Home
Sub Type Single Family Residence
Listing Status Sold
Purchase Type For Sale
Square Footage 2,366 sqft
Price per Sqft $158
Subdivision Lakewood Estates
MLS Listing ID P4928148
Sold Date 02/05/24
Bedrooms 3
Full Baths 2
Construction Status Financing,Inspections
HOA Y/N No
Originating Board Stellar MLS
Year Built 1968
Annual Tax Amount $1,613
Lot Size 0.330 Acres
Acres 0.33
Lot Dimensions 102x140
Property Description
**MOTIVATED SELLER** PRICE REDUCTION** Welcome home to this beautifully updated 3 bedroom, 2 bath home situated on a third of an acre, corner lot, located in the highly desirable Lakeland Highlands area *with NO HOA*. As you approach the home you are welcomed by a covered front porch overlooking the large front yard. Entering the front entry, the formal living & dining room is to your left and 2 large guest bedrooms with new carpet are on the right, with a remodeled guest bathroom as well. Continuing through the foyer, you meet the primary suite ahead on the right. In the primary, you have ample space for your king-sized furniture, chic accent wall, a large walk-in closet, & private bathroom. Headed back out into the main living space, you find the large dining room coupled with a brick, wood burning fireplace, giving you plenty of cozy space to entertain. The kitchen, being the heart of the home, is centrally located and has direct access to the dining and living areas. The bonus area is currently used as a family room. This space has a built-in bar area, wall to wall windows, and access to the HUGE back yard. The fenced in back yard oasis has ample space for a pool or additional entertaining area, complete with a firepit. There is a 15x12 storage shed in the back yard which conveys with the sale of the home, to store all of your yard tools & equipment. This home is located in the George Jenkins school district, close to medical and shopping, plus just 10-15 minutes from downtown Lakeland. NOTEWORTHY INFORMATION: Roof 2023, A/C 2018, Exterior paint 2023
Location
State FL
County Polk
Community Lakewood Estates
Zoning R-1
Direction N
Rooms
Other Rooms Attic, Bonus Room, Formal Dining Room Separate, Formal Living Room Separate, Inside Utility
Interior
Interior Features Ceiling Fans(s), Open Floorplan, Solid Surface Counters, Solid Wood Cabinets
Heating Central, Electric, Other
Cooling Central Air
Flooring Carpet, Tile, Vinyl
Fireplaces Type Other, Wood Burning
Furnishings Unfurnished
Fireplace true
Appliance Dishwasher, Dryer, Microwave, Range, Refrigerator, Washer
Laundry Inside, Laundry Room
Exterior
Exterior Feature Storage
Parking Features Driveway, Garage Door Opener, Garage Faces Side
Garage Spaces 2.0
Fence Fenced, Vinyl
Utilities Available Cable Connected, Electricity Connected, Phone Available, Public, Sewer Connected, Water Connected
Roof Type Shingle
Porch Covered, Front Porch
Attached Garage true
Garage true
Private Pool No
Building
Lot Description Corner Lot, In County
Story 1
Entry Level One
Foundation Slab
Lot Size Range 1/4 to less than 1/2
Sewer Public Sewer
Water Public
Structure Type Block,Brick
New Construction false
Construction Status Financing,Inspections
Schools
Elementary Schools Scott Lake Elem
Middle Schools Lakeland Highlands Middl
High Schools George Jenkins High
Others
Senior Community No
Ownership Fee Simple
Acceptable Financing Cash, Conventional, FHA, VA Loan
Listing Terms Cash, Conventional, FHA, VA Loan
Special Listing Condition None
Read Less Info
Want to know what your home might be worth? Contact us for a FREE valuation!

Our team is ready to help you sell your home for the highest possible price ASAP

© 2024 My Florida Regional MLS DBA Stellar MLS. All Rights Reserved.
Bought with KELLER WILLIAMS REALTY SMART
GET MORE INFORMATION

Group Founder / Realtor® | License ID: 3102687






