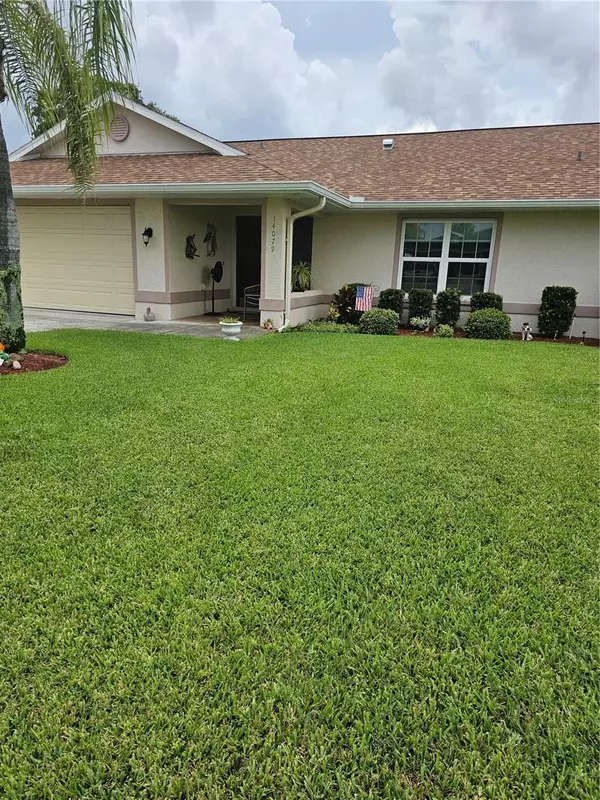$370,000
$399,989
7.5%For more information regarding the value of a property, please contact us for a free consultation.
3 Beds
2 Baths
2,080 SqFt
SOLD DATE : 02/06/2024
Key Details
Sold Price $370,000
Property Type Single Family Home
Sub Type Single Family Residence
Listing Status Sold
Purchase Type For Sale
Square Footage 2,080 sqft
Price per Sqft $177
Subdivision Pristine Place Ph 2
MLS Listing ID U8210942
Sold Date 02/06/24
Bedrooms 3
Full Baths 2
Construction Status Financing
HOA Fees $62/mo
HOA Y/N Yes
Originating Board Stellar MLS
Year Built 2004
Annual Tax Amount $608
Lot Size 0.350 Acres
Acres 0.35
Property Description
WOW!!! PRICE REDUCED 25K ...Don't look any further..Whether you are looking for your next family home or for your Snowbird Paradise
This home has it all... For only $ 63 per month you can have numerous amenities at your fingertips, Beautiful pool, Tennis Courts, Club House, and so much more... This exceptonal gated community affords you security in a neighborhood of well maintained homes ..This home is Completely remodeled on a well manicured corner lot, Brand NEW DIMENSIONAL ROOF installed in July 2023, transferable warranty... complete with leaders/gutters. It all starts at the covered tiled entrance of this lovely home, double doors lead you into a spacious foyer with a convenient large closet. A well planned light and bright kitchen with seperate breakfast nook to enjoy your morning coffee ...The large family room is great entertaining space or just to hang out and enjoy family time. Stunning 42" cabinets with seamless level 3 Granite. Lazy susans in each corner cabinet give you EZ access. Double sided lower cabinets and spacious pantry. SS appliances. 18" ceramic tile floor, the chair rail accents the custom painted kitchen and nook. ... Lets not overlook the large living room and dining room for those holiday get togethers. Large Master bedroom with private en suite accented with beautiful granite, linen closet, and walk in closet, tiled large walk in shower. For the out of town guests a private suite with two spacious bedrooms and a beautiful tiled guest bath complete with tub and shower with grab bars and the pocket door that will give your guests privacy. Large Laundry room complete with Washer and Dryer, laundry sink and cabinets. Last but not least a 10 X 20 Florida Room with porcelain tile floor, windows overlooking the beautiful landscaped yard complete with irrigation well. All New Double Pane Low E windows throughout the entire home. Seperate air comditioner for the florida room. Newer A/C 2017, New Hot Water Heater 5/23...Water softener.. New lights and fans through out. Plenty of room for a pool . Lots of storage.. START LIVING THE DREAM TODAY ......EZ Show...Call today!!
Location
State FL
County Hernando
Community Pristine Place Ph 2
Zoning RES
Interior
Interior Features Cathedral Ceiling(s), Ceiling Fans(s), Eat-in Kitchen, Kitchen/Family Room Combo, Primary Bedroom Main Floor, Open Floorplan, Split Bedroom, Stone Counters, Walk-In Closet(s), Window Treatments
Heating Electric
Cooling Central Air
Flooring Carpet, Ceramic Tile, Laminate, Tile
Fireplace false
Appliance Dishwasher, Disposal, Dryer, Electric Water Heater, Ice Maker, Microwave, Range, Range Hood, Washer, Water Softener
Exterior
Exterior Feature Irrigation System, Lighting, Rain Gutters, Sidewalk
Garage Spaces 2.0
Pool Gunite
Community Features Clubhouse, Deed Restrictions, Fitness Center, Gated Community - No Guard, Playground, Pool, Sidewalks, Tennis Courts
Utilities Available BB/HS Internet Available, Cable Connected, Electricity Connected, Private, Sewer Connected, Sprinkler Well, Underground Utilities
Roof Type Shingle
Attached Garage true
Garage true
Private Pool No
Building
Lot Description Corner Lot, Landscaped, Sidewalk
Entry Level One
Foundation Slab
Lot Size Range 1/4 to less than 1/2
Sewer Public Sewer
Water Public
Structure Type Stucco
New Construction false
Construction Status Financing
Others
Pets Allowed Yes
Senior Community No
Ownership Fee Simple
Monthly Total Fees $62
Acceptable Financing Cash, Conventional, FHA, VA Loan
Membership Fee Required Required
Listing Terms Cash, Conventional, FHA, VA Loan
Special Listing Condition None
Read Less Info
Want to know what your home might be worth? Contact us for a FREE valuation!

Our team is ready to help you sell your home for the highest possible price ASAP

© 2025 My Florida Regional MLS DBA Stellar MLS. All Rights Reserved.
Bought with DALTON WADE INC
GET MORE INFORMATION
Group Founder / Realtor® | License ID: 3102687






