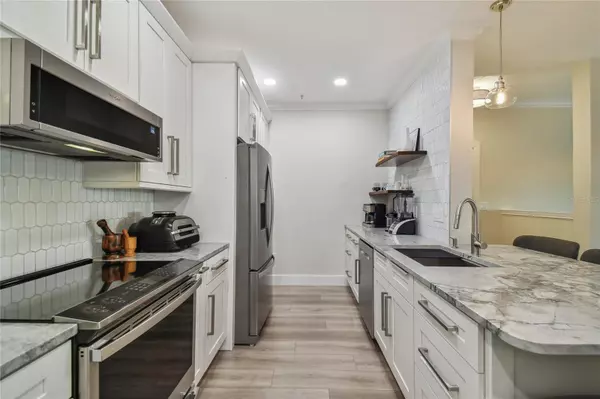$250,000
$250,000
For more information regarding the value of a property, please contact us for a free consultation.
1 Bed
1 Bath
890 SqFt
SOLD DATE : 02/05/2024
Key Details
Sold Price $250,000
Property Type Condo
Sub Type Condominium
Listing Status Sold
Purchase Type For Sale
Square Footage 890 sqft
Price per Sqft $280
Subdivision Beachwalk Condo
MLS Listing ID T3493160
Sold Date 02/05/24
Bedrooms 1
Full Baths 1
HOA Fees $487/mo
HOA Y/N Yes
Originating Board Stellar MLS
Year Built 2000
Annual Tax Amount $1,118
Property Description
WATERFRONT CONDOMINIUM WITH RESORT STYLE LIVING WITH PRIVACY VIEWS! Up to 100% Financing available with ZERO MORTGAGE INSURANCE and interest rate in low 6s.
Gated waterfront community of Beachwalk with one of the BEST WATERFRONT VIEWS IN THE COMPLEX has a spacious, move-in ready 1/1 condo flat with an open floorplan that maximizes the space with CUSTOM KITCHEN (Jarlin brand cabinets), BATH & LAUNDRY and plenty of closet spaces. Beautiful NEW QUARTZITE counter-tops (quartzite is natural vs manmade quartz), NEW CEILING HEIGHT CABINETS, STAINLESS STEEL appliances, stackable WASHER and DRYER in the unit, maximizing storage & REMOTE CONTROL ceiling fan. NEW RECESSED LIGHTING in the kitchen, NEW UNDER CABINET LIGHTING and NEW PENDANT LIGHTING above the breakfast bar. NEW LUXURY VINYL WATERPROOF FLOORING throughout entire condo. NEW HURRICANE RATED PELLA BRAND WINDOW. NEW WALK-IN SHOWER with NEW FRAMELESS STAINLESS STEEL SLIDING GLASS BARN DOOR, CUSTOM SLIDING CLOSET DOORS FOR LAUNDRY AREA and added shelving for additional storage. Replaced wire shelving with new solid closet shelving. VALET TRASH SERVICE so that you get your trash picked up outside your front door 5 days a week.
Relax out on your screened-in lanai in the morning with a cup of coffee overlooking the private pond with a dazzling fountain, with views of Pam Callahan Nature Preserve and Old Tampa Bay, or sit and watch the sunset with a glass of wine and watch the fountain light up as the sun goes down. The security gate is manned virtually 24 hours a day, 7 days a week. You have your own designated parking space and visitor parking is close by. Condos were all recently repainted, new screens on balconies and newer roofs. Beachwalk has full reserves and no special assessment is pending, nor being discussed. The clubhouse, fitness center, pool tables, game room with air hockey, table shuffleboard, ping pong, darts, TV, movie room, business center, conference room, resort style pool, association office and mail center are just steps away. The featured amenities at Beachwalk is the kayak/paddleboard launch (floating dock) and over 1/2 mile long boardwalk that winds through the Pam Callahan Nature Preserve, where you can just stroll, walk your dog, or take a nice jog in the morning in this peaceful environment. Tampa International Airport, International Mall, Westshore Mall & upscale restaurants are all just 4 miles away. RV, boat and waverunner storage is just down the street on Independence. Fees include master insurance policy, flood insurance, trash, amenities, security, recreational amenities and much more.
https://realestate.febreframeworks.com/sites/yoejnzv/unbranded
Location
State FL
County Hillsborough
Community Beachwalk Condo
Zoning PD
Rooms
Other Rooms Great Room, Inside Utility
Interior
Interior Features Ceiling Fans(s), Crown Molding, Eat-in Kitchen, Living Room/Dining Room Combo, Open Floorplan, Solid Wood Cabinets, Stone Counters, Thermostat, Walk-In Closet(s)
Heating Central
Cooling Central Air
Flooring Luxury Vinyl
Furnishings Unfurnished
Fireplace false
Appliance Dishwasher, Dryer, Microwave, Range, Refrigerator, Washer
Laundry Electric Dryer Hookup, Inside, Washer Hookup
Exterior
Exterior Feature Balcony, Irrigation System, Outdoor Grill, Private Mailbox, Rain Gutters, Sidewalk
Parking Features Assigned, Guest, Reserved
Community Features Association Recreation - Owned, Buyer Approval Required, Clubhouse, Community Mailbox, Deed Restrictions, Fitness Center, Gated Community - No Guard, Pool, Sidewalks, Wheelchair Access
Utilities Available BB/HS Internet Available, Cable Available, Electricity Connected, Phone Available, Public, Sewer Connected, Underground Utilities, Water Connected
Amenities Available Clubhouse, Fitness Center, Gated, Lobby Key Required, Maintenance, Recreation Facilities, Security, Storage, Trail(s), Vehicle Restrictions, Wheelchair Access
Waterfront Description Pond
View Y/N 1
Water Access 1
Water Access Desc Canal - Saltwater
View Water
Roof Type Shingle
Porch Covered, Deck, Enclosed, Porch, Rear Porch, Screened
Garage false
Private Pool No
Building
Lot Description Conservation Area, In County, Level, Sidewalk, Paved
Story 3
Entry Level One
Foundation Slab
Lot Size Range Non-Applicable
Sewer Public Sewer
Water Public
Structure Type Stucco,Wood Frame
New Construction false
Schools
Elementary Schools Bay Crest-Hb
Middle Schools Webb-Hb
High Schools Alonso-Hb
Others
Pets Allowed Breed Restrictions, Cats OK, Dogs OK, Yes
HOA Fee Include Guard - 24 Hour,Common Area Taxes,Pool,Escrow Reserves Fund,Insurance,Maintenance Structure,Maintenance Grounds,Management,Pool,Private Road,Recreational Facilities,Security,Trash
Senior Community No
Ownership Fee Simple
Monthly Total Fees $487
Acceptable Financing Cash, Conventional, FHA, VA Loan
Membership Fee Required Required
Listing Terms Cash, Conventional, FHA, VA Loan
Num of Pet 2
Special Listing Condition None
Read Less Info
Want to know what your home might be worth? Contact us for a FREE valuation!

Our team is ready to help you sell your home for the highest possible price ASAP

© 2025 My Florida Regional MLS DBA Stellar MLS. All Rights Reserved.
Bought with FUTURE HOME REALTY INC
GET MORE INFORMATION
Group Founder / Realtor® | License ID: 3102687






