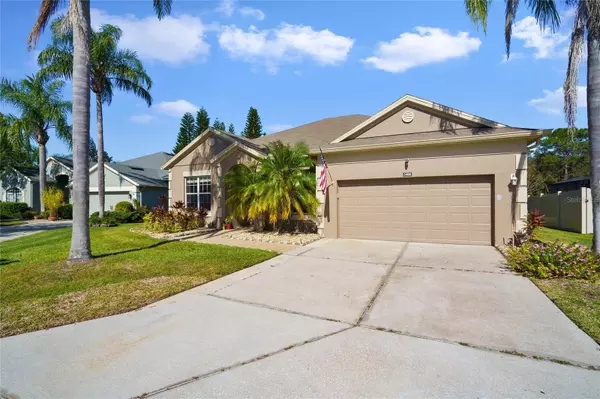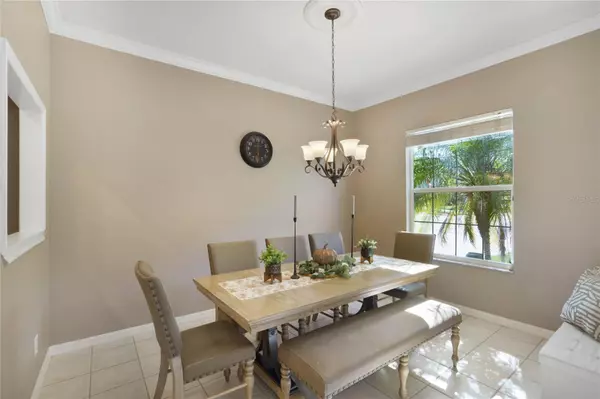$520,000
$520,000
For more information regarding the value of a property, please contact us for a free consultation.
4 Beds
2 Baths
2,013 SqFt
SOLD DATE : 01/31/2024
Key Details
Sold Price $520,000
Property Type Single Family Home
Sub Type Single Family Residence
Listing Status Sold
Purchase Type For Sale
Square Footage 2,013 sqft
Price per Sqft $258
Subdivision Cypress Head At The Enclave
MLS Listing ID O6155452
Sold Date 01/31/24
Bedrooms 4
Full Baths 2
Construction Status Appraisal,Financing,Inspections
HOA Fees $74/qua
HOA Y/N Yes
Originating Board Stellar MLS
Year Built 2002
Annual Tax Amount $3,618
Lot Size 8,276 Sqft
Acres 0.19
Property Description
Get ready for a serene escape with this lovely 4-bedroom, 2-bathroom home located in a cul-de-sac of the HIGHLY DESIRABLE neighborhood of the Enclave at Aloma Woods. This home offers 2,012 square feet of meticulously maintained living space and a great layout seamlessly blending the living room, dining area, and kitchen, creating a warm and welcoming atmosphere ideal for gatherings, and a split floorplan for additional privacy. Kitchen features 42" wood cabinets, stainless steel appliances and granite countertops. Venture outside and discover the true gem of this property: 770 square feet of screened-in lanai where you can enjoy your morning coffee, overlooking a tranquil pond and the greenery of the trees beyond that. The spacious backyard offers plenty of space for outdoor entertaining, barbecues, or simply enjoying the Florida sunshine. This home is surrounded by top-rated Oviedo schools, excellent shopping and dining options, and a plethora of recreational activities. Parks, golf courses, and nature trails are all within easy reach, providing endless opportunities for outdoor enthusiasts. Don't miss out on the opportunity to make this extraordinary property your own! Contact us today to schedule a viewing and own your piece of Aloma Woods for yourself!
Location
State FL
County Seminole
Community Cypress Head At The Enclave
Zoning R-1
Interior
Interior Features Ceiling Fans(s), Kitchen/Family Room Combo, Primary Bedroom Main Floor, Open Floorplan, Split Bedroom, Thermostat, Walk-In Closet(s), Window Treatments
Heating Central
Cooling Central Air
Flooring Ceramic Tile
Fireplace false
Appliance Convection Oven, Cooktop, Dishwasher, Dryer, Microwave, Refrigerator, Washer, Water Softener
Exterior
Exterior Feature Private Mailbox, Sidewalk
Garage Spaces 2.0
Community Features Deed Restrictions, Gated Community - No Guard
Utilities Available Cable Available, Electricity Connected, Sewer Connected, Water Connected
Amenities Available Gated
View Y/N 1
View Trees/Woods, Water
Roof Type Shingle
Porch Rear Porch, Screened
Attached Garage true
Garage true
Private Pool No
Building
Lot Description Cul-De-Sac, Sidewalk, Paved
Story 1
Entry Level One
Foundation Slab
Lot Size Range 0 to less than 1/4
Sewer Public Sewer
Water Public
Structure Type Block,Other
New Construction false
Construction Status Appraisal,Financing,Inspections
Schools
Elementary Schools Evans Elementary
Middle Schools Tuskawilla Middle
High Schools Lake Howell High
Others
Pets Allowed Yes
Senior Community No
Ownership Fee Simple
Monthly Total Fees $74
Acceptable Financing Cash, Conventional, FHA, VA Loan
Membership Fee Required Required
Listing Terms Cash, Conventional, FHA, VA Loan
Special Listing Condition None
Read Less Info
Want to know what your home might be worth? Contact us for a FREE valuation!

Our team is ready to help you sell your home for the highest possible price ASAP

© 2025 My Florida Regional MLS DBA Stellar MLS. All Rights Reserved.
Bought with LA ROSA REALTY CENTRAL FLORIDA
GET MORE INFORMATION
Group Founder / Realtor® | License ID: 3102687






