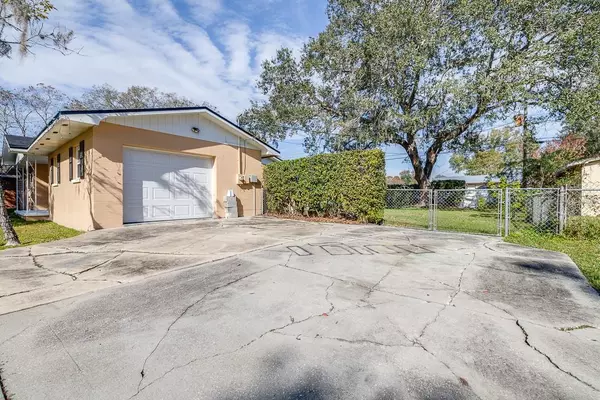$265,000
$289,900
8.6%For more information regarding the value of a property, please contact us for a free consultation.
3 Beds
2 Baths
1,497 SqFt
SOLD DATE : 01/31/2024
Key Details
Sold Price $265,000
Property Type Single Family Home
Sub Type Single Family Residence
Listing Status Sold
Purchase Type For Sale
Square Footage 1,497 sqft
Price per Sqft $177
Subdivision Forestbrook
MLS Listing ID L4941515
Sold Date 01/31/24
Bedrooms 3
Full Baths 2
Construction Status No Contingency
HOA Y/N No
Originating Board Stellar MLS
Year Built 1974
Annual Tax Amount $1,891
Lot Size 0.310 Acres
Acres 0.31
Property Description
Incredible and spacious 3/2 located in South Lakeland. New roof in July 2022, new double-pane windows in December 2021, new A/C in early 2021, new garage door in early 2021 and all kitchen appliances have been replaced within the last five years. Located on .31 acres fenced in lot this charming home is filled with natural light, is super-clean and absolutely move-in ready. Home features a separate living room, family/multi-use room and dining area as well as large bedrooms. The electric decorative fireplaces in the living room and master bedroom create a cozy and relaxing environment. Even the washer and dryer stay.
Location
State FL
County Polk
Community Forestbrook
Zoning R-1
Direction N
Rooms
Other Rooms Den/Library/Office, Family Room, Formal Dining Room Separate
Interior
Interior Features Ceiling Fans(s), Walk-In Closet(s)
Heating Central
Cooling Central Air
Flooring Carpet, Ceramic Tile, Linoleum
Fireplaces Type Decorative, Electric, Living Room, Primary Bedroom
Furnishings Unfurnished
Fireplace true
Appliance Built-In Oven, Cooktop, Dishwasher, Dryer, Electric Water Heater, Refrigerator, Washer
Laundry In Garage
Exterior
Exterior Feature Other
Parking Features Driveway
Garage Spaces 1.0
Fence Chain Link
Utilities Available BB/HS Internet Available, Cable Connected, Public
Roof Type Shingle
Porch Rear Porch
Attached Garage true
Garage true
Private Pool No
Building
Lot Description Paved
Entry Level One
Foundation Slab
Lot Size Range 1/4 to less than 1/2
Sewer Septic Tank
Water Public
Architectural Style Ranch
Structure Type Block
New Construction false
Construction Status No Contingency
Schools
Elementary Schools R. Bruce Wagner Elem
Middle Schools Southwest Middle School
High Schools George Jenkins High
Others
Senior Community No
Ownership Fee Simple
Acceptable Financing Cash, Conventional, FHA
Listing Terms Cash, Conventional, FHA
Special Listing Condition None
Read Less Info
Want to know what your home might be worth? Contact us for a FREE valuation!

Our team is ready to help you sell your home for the highest possible price ASAP

© 2024 My Florida Regional MLS DBA Stellar MLS. All Rights Reserved.
Bought with STRAIGHT UP REALTY & PM LLC
GET MORE INFORMATION

Group Founder / Realtor® | License ID: 3102687






