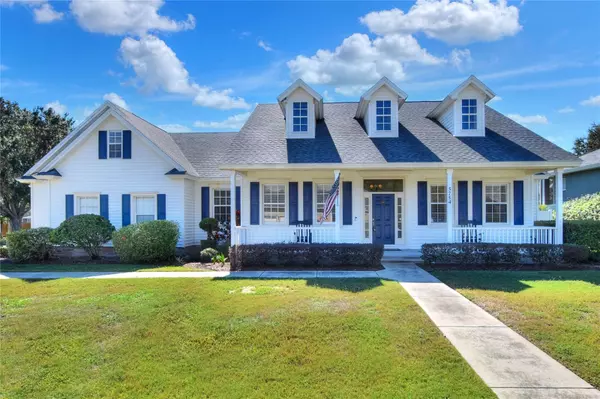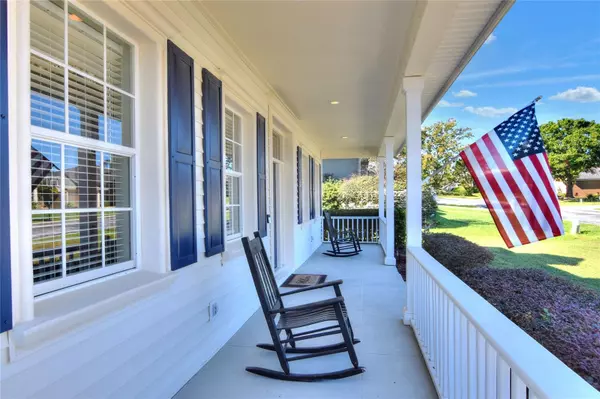$410,000
$420,000
2.4%For more information regarding the value of a property, please contact us for a free consultation.
3 Beds
3 Baths
2,445 SqFt
SOLD DATE : 01/26/2024
Key Details
Sold Price $410,000
Property Type Single Family Home
Sub Type Single Family Residence
Listing Status Sold
Purchase Type For Sale
Square Footage 2,445 sqft
Price per Sqft $167
Subdivision Highlands Rdg Ph 3
MLS Listing ID L4940610
Sold Date 01/26/24
Bedrooms 3
Full Baths 2
Half Baths 1
Construction Status Appraisal,Financing,Inspections
HOA Fees $37/ann
HOA Y/N Yes
Originating Board Stellar MLS
Year Built 2002
Annual Tax Amount $3,101
Lot Size 0.320 Acres
Acres 0.32
Property Description
***In Multiple Offer- Highest and best offers due by —- pm on 12/29/23 5 PM*** Welcome to this charming, family-friendly home in the Gated Community of Highlands Ridge. This lovely traditional house offers 3 bedrooms, 2.5 bathrooms, and a loft, making it the perfect haven for your family.
As you step through the welcoming front porch and into the foyer, you're greeted by warm wood flooring. To the left, you'll find a cozy formal dining area that seamlessly connects to the open kitchen. The kitchen is well-equipped with all appliances included, and it features a practical bar/island, wood floors, over-cabinet lighting, a convenient closet pantry, and a cozy eat-in dinette space.
The family room is a bright and inviting space, with French doors that lead to a covered and screened porch, creating the ideal setting for family gatherings and relaxation. The backyard is spacious, fully fenced, and offers room for a camper or boat, and even the possibility of adding a pool in the future.
This home's layout is designed for family comfort, with two bedrooms and a full bath on one side, and the master suite on the other. The master suite is a serene retreat, boasting a well-appointed bathroom with a soaking tub, separate shower, dual sinks, and a walk-in closet. A separate indoor utility room and a convenient half bath are located in the hallway near the master bedroom.
Upstairs, a generous bonus room/loft awaits, providing additional space for play, study, or even an extra bedroom. This home offers ample storage, with spacious closets throughout, extra walk-in attic storage off the loft, and an oversized garage for your convenience.
Nestled in the welcoming neighborhood of South Lakeland, this dreamy home is perfect for your family. With its functional layout and convenient location, it truly has it all. Don't miss out on the opportunity to make it your family's new forever home.
The roof was installed in December of 2020 (Permit #BT-2020-18935, 12/20/2020).
Location
State FL
County Polk
Community Highlands Rdg Ph 3
Interior
Interior Features Ceiling Fans(s), High Ceilings, Kitchen/Family Room Combo, Open Floorplan, Split Bedroom, Walk-In Closet(s)
Heating Central
Cooling Central Air
Flooring Carpet, Ceramic Tile, Wood
Fireplace false
Appliance Dishwasher, Electric Water Heater, Microwave, Range, Refrigerator
Exterior
Exterior Feature French Doors, Irrigation System
Parking Features Driveway, Garage Door Opener, Garage Faces Rear, Garage Faces Side, Oversized
Garage Spaces 2.0
Fence Vinyl, Wood
Community Features Gated Community - No Guard
Utilities Available Cable Available, Electricity Connected
Roof Type Shingle
Porch Rear Porch, Screened
Attached Garage true
Garage true
Private Pool No
Building
Lot Description Corner Lot, Level
Entry Level Two
Foundation Slab
Lot Size Range 1/4 to less than 1/2
Sewer Public Sewer
Water Public
Architectural Style Traditional
Structure Type Block,Other
New Construction false
Construction Status Appraisal,Financing,Inspections
Others
Pets Allowed Yes
Senior Community No
Ownership Fee Simple
Monthly Total Fees $37
Acceptable Financing Cash, Conventional, FHA
Membership Fee Required Required
Listing Terms Cash, Conventional, FHA
Special Listing Condition None
Read Less Info
Want to know what your home might be worth? Contact us for a FREE valuation!

Our team is ready to help you sell your home for the highest possible price ASAP

© 2024 My Florida Regional MLS DBA Stellar MLS. All Rights Reserved.
Bought with EXP REALTY LLC
GET MORE INFORMATION

Group Founder / Realtor® | License ID: 3102687






