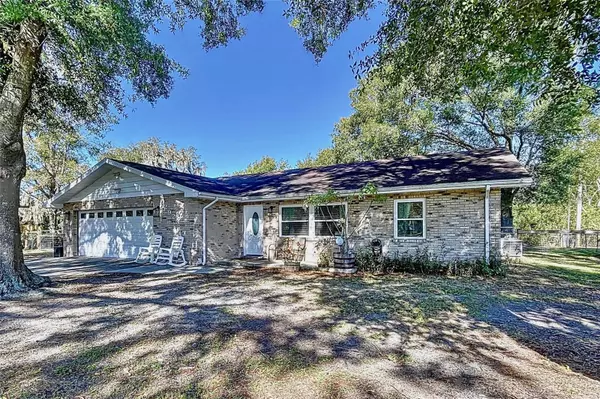$340,000
$340,000
For more information regarding the value of a property, please contact us for a free consultation.
3 Beds
2 Baths
1,949 SqFt
SOLD DATE : 01/24/2024
Key Details
Sold Price $340,000
Property Type Single Family Home
Sub Type Single Family Residence
Listing Status Sold
Purchase Type For Sale
Square Footage 1,949 sqft
Price per Sqft $174
Subdivision Indian Woods
MLS Listing ID B4901397
Sold Date 01/24/24
Bedrooms 3
Full Baths 2
HOA Y/N No
Originating Board Stellar MLS
Year Built 1987
Annual Tax Amount $1,499
Lot Size 0.420 Acres
Acres 0.42
Property Description
Welcome Home! The home you are viewing is nestled on an oversized lot with canopied oaks providing shade cover for the home year round. This home has been meticulously maintained. As you enter the home you are drawn to the custom decor on the walls within the family room and kitchen area. The home boasts a large bonus room off the rear of the home. The AC unit is approximately one year old. The kitchen is open, has multiple countertops ideal for hosting family gatherings, meanwhile also providing space for an eat in dining area. The home offers a split floorplan. The rear yard is fully fenced and there is a nice shrubbery buffer to the vacant land behind the home. The oversized garage has a workbench area that will convey and still room to park two cars within. The long extended driveway is ideal for multiple vehicles. The windows within the home where updated approximately 8 years ago. The septic and drain field were replaced approximately 2016. Don't miss the chance to tour this home.
Location
State FL
County Polk
Community Indian Woods
Zoning RE-1
Interior
Interior Features Ceiling Fans(s)
Heating Electric
Cooling Central Air
Flooring Carpet, Laminate, Linoleum
Fireplace false
Appliance Electric Water Heater, Microwave, Range, Refrigerator
Laundry Inside, Laundry Room
Exterior
Exterior Feature Lighting
Garage Spaces 2.0
Utilities Available BB/HS Internet Available, Cable Available
Roof Type Shingle
Attached Garage true
Garage true
Private Pool No
Building
Entry Level One
Foundation Slab
Lot Size Range 1/4 to less than 1/2
Sewer Septic Tank
Water None
Structure Type Block,Brick
New Construction false
Others
Senior Community No
Ownership Fee Simple
Acceptable Financing Cash, Conventional, FHA, USDA Loan, VA Loan
Listing Terms Cash, Conventional, FHA, USDA Loan, VA Loan
Special Listing Condition None
Read Less Info
Want to know what your home might be worth? Contact us for a FREE valuation!

Our team is ready to help you sell your home for the highest possible price ASAP

© 2024 My Florida Regional MLS DBA Stellar MLS. All Rights Reserved.
Bought with COLDWELL BANKER REALTY
GET MORE INFORMATION

Group Founder / Realtor® | License ID: 3102687






