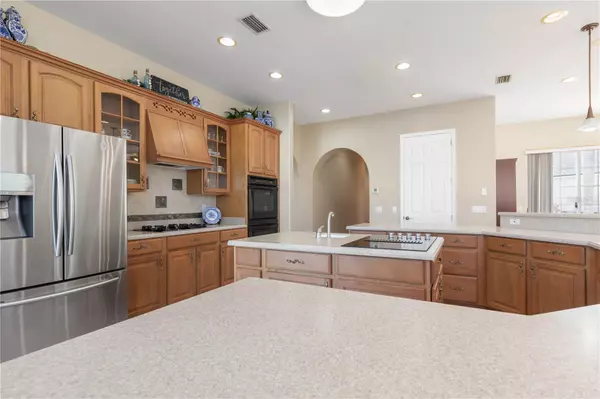$960,000
$1,000,000
4.0%For more information regarding the value of a property, please contact us for a free consultation.
4 Beds
3 Baths
3,408 SqFt
SOLD DATE : 01/24/2024
Key Details
Sold Price $960,000
Property Type Single Family Home
Sub Type Single Family Residence
Listing Status Sold
Purchase Type For Sale
Square Footage 3,408 sqft
Price per Sqft $281
Subdivision Palm Harbor
MLS Listing ID FC294309
Sold Date 01/24/24
Bedrooms 4
Full Baths 3
Construction Status No Contingency
HOA Y/N No
Originating Board Stellar MLS
Year Built 2001
Annual Tax Amount $13,661
Lot Size 0.300 Acres
Acres 0.3
Property Description
Spectacular one of a kind saltwater canal TIP LOT POOL home- courtyard style with SEPARATE MOTHER IN LAW SUITE. This home is absolutely amazing! Featuring 3 bedrooms 2 bath in the main house, huge kitchen with stunning panoramic views of the canal, gas and electric stove tops, horseshoe shaped counters with plenty of room for seating overlooking a breakfast nook and family room. The large living room with fireplace is open to the dining room. The spacious master bedroom has tray ceilings and a master bathroom with a garden tub and a separate shower. The guest bedrooms are spacious and conveniently located close to the courtyard and pool area. The mother in law suite is separate from the main house and has a kitchenette and bathroom. There is a covered boathouse and sink for cleaning fish! This home is amazing and has many other features and upgrades including hurricane shutters, gutters, too many to list! There is also a unique storage room which could serve as a hurricane shelter.
Location
State FL
County Flagler
Community Palm Harbor
Zoning SFR-2
Interior
Interior Features Ceiling Fans(s), Central Vaccum, Vaulted Ceiling(s), Walk-In Closet(s)
Heating Central, Electric, Heat Pump
Cooling Central Air
Flooring Carpet, Tile
Fireplaces Type Gas
Fireplace true
Appliance Dishwasher, Dryer, Microwave, Range, Refrigerator, Washer
Laundry Inside
Exterior
Exterior Feature Courtyard, French Doors, Hurricane Shutters, Irrigation System, Rain Gutters, Sliding Doors, Storage
Garage Spaces 2.0
Pool Heated, In Ground
Utilities Available Cable Available, Sewer Connected, Sprinkler Well
Waterfront true
Waterfront Description Canal - Saltwater
View Water
Roof Type Tile
Attached Garage true
Garage true
Private Pool Yes
Building
Lot Description Tip Lot
Story 1
Entry Level One
Foundation Slab
Lot Size Range 1/4 to less than 1/2
Sewer Private Sewer, Public Sewer
Water Public
Architectural Style Mediterranean
Structure Type Block,Stucco
New Construction false
Construction Status No Contingency
Schools
Elementary Schools Belle Terre Elementary
Middle Schools Indian Trails Middle-Fc
High Schools Matanzas High
Others
Senior Community No
Ownership Fee Simple
Acceptable Financing Cash, Conventional
Listing Terms Cash, Conventional
Special Listing Condition None
Read Less Info
Want to know what your home might be worth? Contact us for a FREE valuation!

Our team is ready to help you sell your home for the highest possible price ASAP

© 2024 My Florida Regional MLS DBA Stellar MLS. All Rights Reserved.
Bought with RE/MAX SELECT PROFESSIONALS
GET MORE INFORMATION

Group Founder / Realtor® | License ID: 3102687






