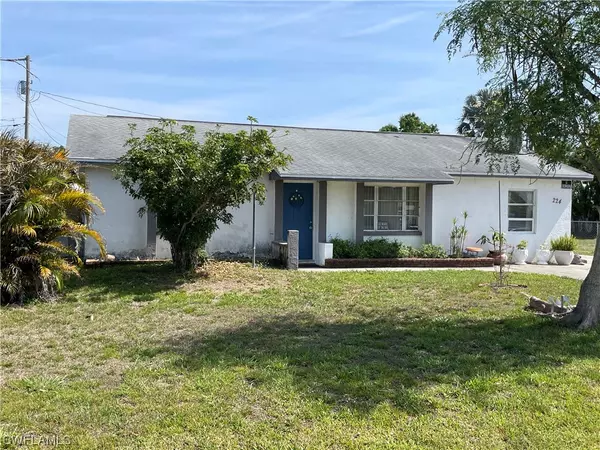$240,000
$260,000
7.7%For more information regarding the value of a property, please contact us for a free consultation.
3 Beds
2 Baths
1,814 SqFt
SOLD DATE : 01/22/2024
Key Details
Sold Price $240,000
Property Type Single Family Home
Sub Type Single Family Residence
Listing Status Sold
Purchase Type For Sale
Square Footage 1,814 sqft
Price per Sqft $132
Subdivision Berts Bayshore Manor
MLS Listing ID 223034765
Sold Date 01/22/24
Style Ranch,One Story
Bedrooms 3
Full Baths 2
Construction Status Resale
HOA Y/N No
Year Built 1955
Annual Tax Amount $2,058
Tax Year 2022
Lot Size 9,234 Sqft
Acres 0.212
Lot Dimensions Appraiser
Property Description
Welcome to this spacious 3-bedroom, 2-bathroom home nestled in the heart of North Fort Myers. Convenience is key, and this home delivers. Located in proximity to Pine Island Road and Route 41, within minutes to I75. This offers easy access to a plethora of shopping and dining options including Merchants Crossing. Rest easy knowing that this residence experienced no hurricane damage, standing as a testament to its durability. The focal point of the living space is a fireplace, creating a warm and inviting atmosphere. While this home presents a wonderful foundation, it invites your personal touch to truly make it shine. Some updating and finishing touches will transform this space into your dream haven. Embrace the opportunity to bring your creative ideas to life and schedule a showing today!
Location
State FL
County Lee
Community Berts Bayshore Manor
Area Fn08 - North Fort Myers Area
Rooms
Bedroom Description 3.0
Interior
Interior Features Dual Sinks, Eat-in Kitchen, Fireplace, Shower Only, Separate Shower, Split Bedrooms
Heating Central, Electric
Cooling Central Air, Ceiling Fan(s), Electric, Window Unit(s)
Flooring Tile
Furnishings Unfurnished
Fireplace Yes
Window Features Double Hung
Appliance Dishwasher, Microwave, Range, Refrigerator
Laundry Washer Hookup, Dryer Hookup
Exterior
Exterior Feature None, Patio
Parking Features Driveway, Detached, Garage, Paved, Two Spaces
Garage Spaces 1.0
Garage Description 1.0
Community Features Non- Gated
Amenities Available None
Waterfront Description None
Water Access Desc Public
Roof Type Shingle
Porch Open, Patio, Porch
Garage Yes
Private Pool No
Building
Lot Description Rectangular Lot
Faces South
Story 1
Sewer Septic Tank
Water Public
Architectural Style Ranch, One Story
Structure Type Block,Concrete,Stucco
Construction Status Resale
Schools
Elementary Schools School Choice
Middle Schools School Choice
High Schools School Choice
Others
Pets Allowed Yes
HOA Fee Include None
Senior Community No
Tax ID 36-43-24-01-0000C.0050
Ownership Single Family
Security Features Fenced,Smoke Detector(s)
Acceptable Financing All Financing Considered, Cash
Listing Terms All Financing Considered, Cash
Financing FHA
Pets Allowed Yes
Read Less Info
Want to know what your home might be worth? Contact us for a FREE valuation!

Our team is ready to help you sell your home for the highest possible price ASAP
Bought with Compass Florida LLC
GET MORE INFORMATION
Group Founder / Realtor® | License ID: 3102687






