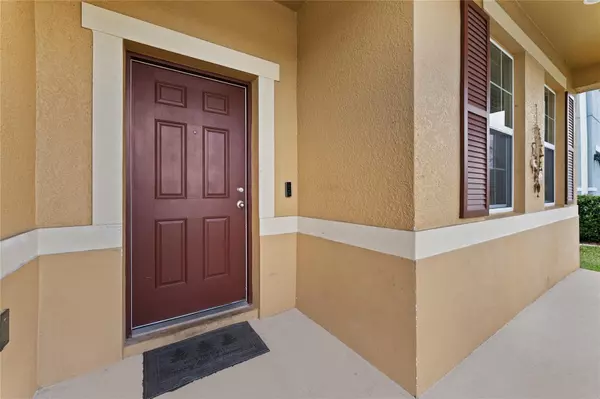$336,000
$340,000
1.2%For more information regarding the value of a property, please contact us for a free consultation.
3 Beds
2 Baths
1,968 SqFt
SOLD DATE : 01/22/2024
Key Details
Sold Price $336,000
Property Type Single Family Home
Sub Type Single Family Residence
Listing Status Sold
Purchase Type For Sale
Square Footage 1,968 sqft
Price per Sqft $170
Subdivision Sereno Ph 01
MLS Listing ID T3493113
Sold Date 01/22/24
Bedrooms 3
Full Baths 2
HOA Fees $120/qua
HOA Y/N Yes
Originating Board Stellar MLS
Year Built 2014
Annual Tax Amount $2,386
Lot Size 6,098 Sqft
Acres 0.14
Property Description
Nestled in the gated community of Sereno, this beautifully maintained home, built in 2014, is listed competitively below market value. Being at the back of the community, your backyard is a private pond overlooking a peaceful wooded tree area. With high ceilings and abundant natural light, the spacious interior welcomes you into an open-plan living area overlooking the dining room, perfect for gatherings. With a fresh repaint, and a newly added kitchen backsplash to compliment the stainless-steel appliances. Enjoy the convenience of a 2-car garage and an in-house laundry room, to go along with low HOA fees. Minutes away from major interstates, shopping centers, and amenities like the Providence Golf Course and Downtown Champions Gate, this residence offers both serenity and accessibility. Residents can relax in the community pool and playground. Discover comfort, convenience, and security in this inviting home.
Location
State FL
County Polk
Community Sereno Ph 01
Interior
Interior Features Other
Heating Central
Cooling Central Air
Flooring Carpet, Tile
Fireplace false
Appliance Microwave, Refrigerator
Laundry Other
Exterior
Exterior Feature Other
Garage Spaces 2.0
Utilities Available Public
Waterfront Description Pond
View Y/N 1
Water Access 1
Water Access Desc Pond
View Water
Roof Type Shingle
Attached Garage true
Garage true
Private Pool No
Building
Story 1
Entry Level One
Foundation Slab
Lot Size Range 0 to less than 1/4
Sewer Public Sewer
Water Public
Structure Type Block,Stucco
New Construction false
Others
Pets Allowed Breed Restrictions
Senior Community No
Ownership Fee Simple
Monthly Total Fees $120
Acceptable Financing Assumable, Cash, Conventional, FHA, VA Loan
Membership Fee Required Required
Listing Terms Assumable, Cash, Conventional, FHA, VA Loan
Special Listing Condition None
Read Less Info
Want to know what your home might be worth? Contact us for a FREE valuation!

Our team is ready to help you sell your home for the highest possible price ASAP

© 2025 My Florida Regional MLS DBA Stellar MLS. All Rights Reserved.
Bought with JCL REALTY INC
GET MORE INFORMATION
Group Founder / Realtor® | License ID: 3102687






