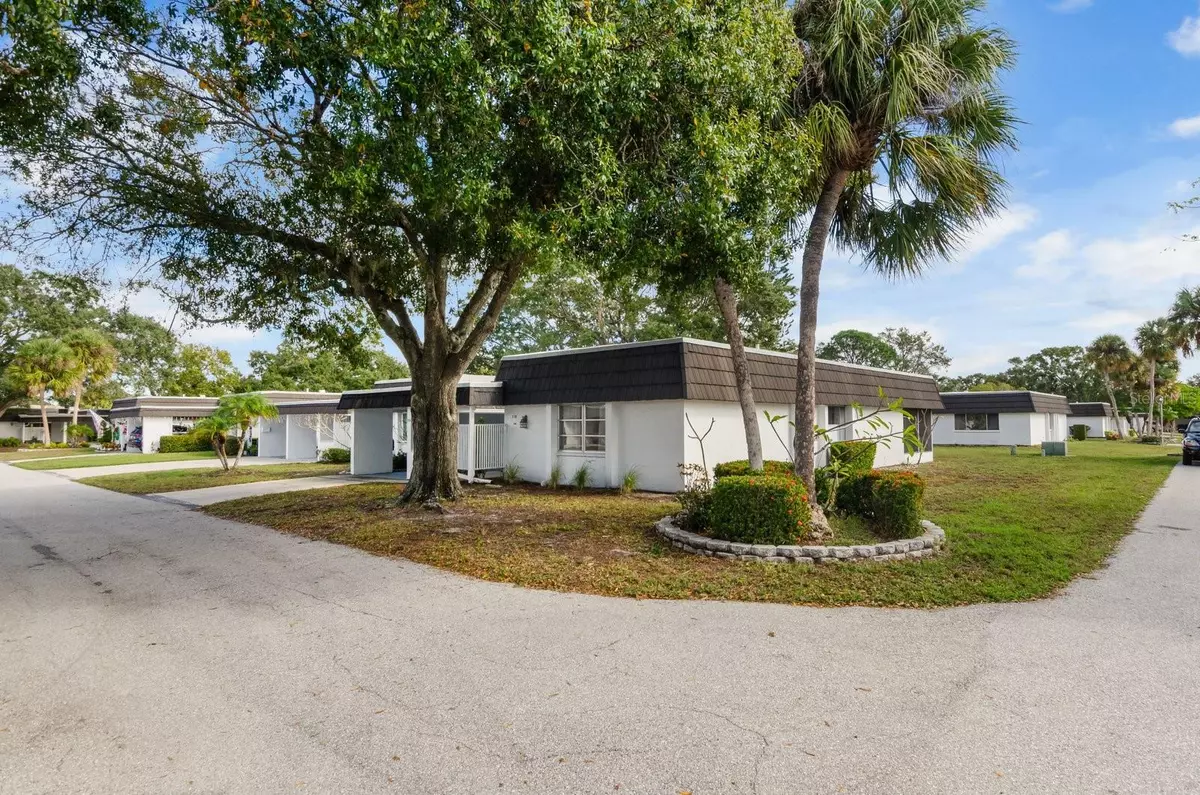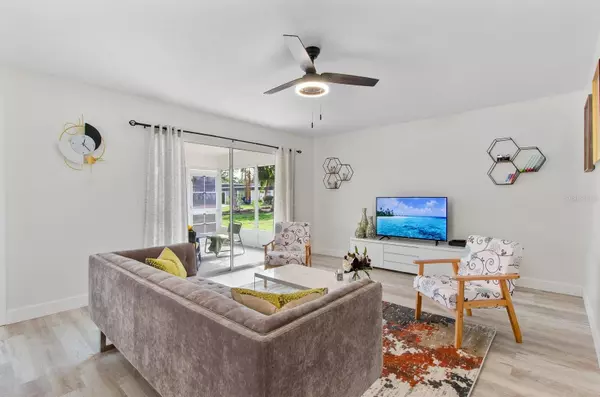$330,000
$339,000
2.7%For more information regarding the value of a property, please contact us for a free consultation.
3 Beds
2 Baths
1,332 SqFt
SOLD DATE : 01/22/2024
Key Details
Sold Price $330,000
Property Type Single Family Home
Sub Type Villa
Listing Status Sold
Purchase Type For Sale
Square Footage 1,332 sqft
Price per Sqft $247
Subdivision Glen Oaks Ridge Villas 1
MLS Listing ID A4591429
Sold Date 01/22/24
Bedrooms 3
Full Baths 2
HOA Fees $447/mo
HOA Y/N Yes
Originating Board Stellar MLS
Year Built 1973
Annual Tax Amount $2,814
Property Description
TASTEFULLY UPDATED (2023). 3 bedroom and 2 bath villa located in the 55+ community of Glen Oaks Ridge. Perfectly situated between UTC mall and downtown Sarasota. Right next to the newly renovated Golf Course and Nature Preserve. This location is central to all Sarasota has to offer. End unit villa with private driveway. It has the feel of a single family home. Only one connecting wall in the laundry room. The interior has many updates, freshly painted, new luxury vinyl plank flooring and 5 inch baseboard throughout. Both bathrooms have been beautifully updated. The kitchen has new , soft close cabinetry, large pantry, quartz counter tops and new appliance package. HVAC is 2021. All rooms are very spacious and full of light. This home offers two outdoor areas for you to enjoy. Association fees included roof, water and cable TV. Pets and rentals allowed. Furnishings can be purchased separately.
Location
State FL
County Sarasota
Community Glen Oaks Ridge Villas 1
Zoning RMF1
Interior
Interior Features Ceiling Fans(s), Open Floorplan, Thermostat, Walk-In Closet(s), Window Treatments
Heating Central
Cooling Central Air
Flooring Luxury Vinyl
Fireplace false
Appliance Dishwasher, Dryer, Microwave, Range, Refrigerator, Washer
Laundry Laundry Room
Exterior
Exterior Feature Sliding Doors
Community Features Buyer Approval Required, Clubhouse, Pool
Utilities Available Cable Available
Roof Type Built-Up
Garage false
Private Pool No
Building
Entry Level One
Foundation Slab
Lot Size Range Non-Applicable
Sewer Public Sewer
Water Public
Structure Type Stucco
New Construction false
Others
Pets Allowed Yes
Senior Community Yes
Pet Size Extra Large (101+ Lbs.)
Ownership Condominium
Monthly Total Fees $447
Acceptable Financing Cash, Conventional
Membership Fee Required Required
Listing Terms Cash, Conventional
Num of Pet 2
Special Listing Condition None
Read Less Info
Want to know what your home might be worth? Contact us for a FREE valuation!

Our team is ready to help you sell your home for the highest possible price ASAP

© 2025 My Florida Regional MLS DBA Stellar MLS. All Rights Reserved.
Bought with PREMIER SOTHEBYS INTL REALTY
GET MORE INFORMATION
Group Founder / Realtor® | License ID: 3102687






