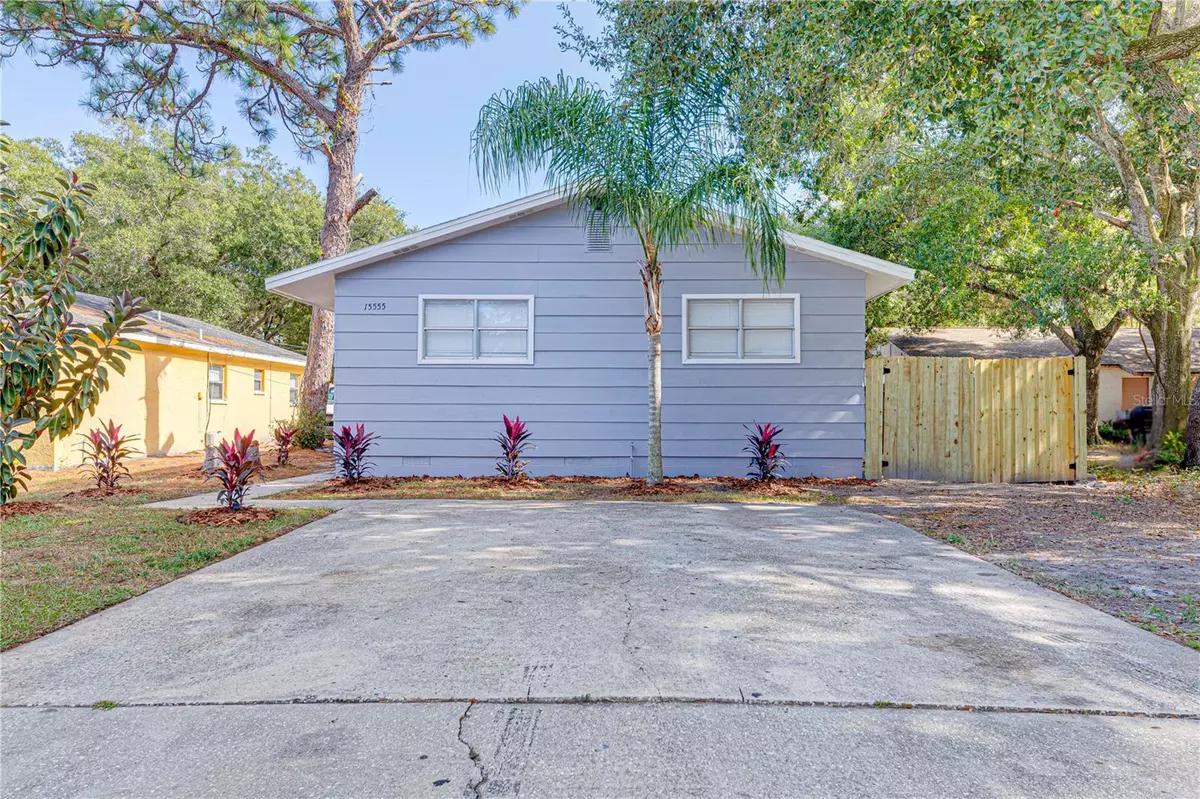$345,000
$349,900
1.4%For more information regarding the value of a property, please contact us for a free consultation.
4 Beds
2 Baths
1,444 SqFt
SOLD DATE : 01/19/2024
Key Details
Sold Price $345,000
Property Type Single Family Home
Sub Type Single Family Residence
Listing Status Sold
Purchase Type For Sale
Square Footage 1,444 sqft
Price per Sqft $238
Subdivision Four Pines
MLS Listing ID O6159380
Sold Date 01/19/24
Bedrooms 4
Full Baths 2
Construction Status Appraisal,Financing,Inspections
HOA Y/N No
Originating Board Stellar MLS
Year Built 1980
Annual Tax Amount $711
Lot Size 5,662 Sqft
Acres 0.13
Property Description
Discover the comfort and convenience of this lovely 4 bedroom, 2 bathroom home nestled in a peaceful neighborhood!! The home features a spacious and functional layout, an inviting living space for the whole family, and of course an Large Fenced Back Yard.
Many upgrades have been made, New kitchen cabinet doors, New Quartz countertops, New Master Shower, a Central HVAC system from 2019, a Roof from 2017 (30 years shingles) a New water heater, New Laminate flooring in bedrooms, New Vanities, plus new light fixtures, faucets, doors/closets, and so much more. The home presents an excellent opportunity to embrace the sought-after Clearwater lifestyle at an affordable price for 4/2. Conveniently located near all major highways, shopping, restaurants, and entertainment. All measurements should be verified by the buyer.
Location
State FL
County Pinellas
Community Four Pines
Zoning R-4
Direction N
Interior
Interior Features Ceiling Fans(s), Living Room/Dining Room Combo
Heating Central
Cooling Central Air
Flooring Laminate, Tile
Fireplace false
Appliance Microwave, Range, Refrigerator
Exterior
Exterior Feature Sliding Doors
Parking Features Parking Pad
Fence Fenced
Utilities Available Electricity Connected, Public
Roof Type Shingle
Garage false
Private Pool No
Building
Entry Level One
Foundation Slab
Lot Size Range 0 to less than 1/4
Sewer Public Sewer
Water Public
Structure Type Wood Siding
New Construction false
Construction Status Appraisal,Financing,Inspections
Others
Senior Community No
Ownership Fee Simple
Acceptable Financing Cash, Conventional, FHA, VA Loan
Listing Terms Cash, Conventional, FHA, VA Loan
Special Listing Condition None
Read Less Info
Want to know what your home might be worth? Contact us for a FREE valuation!

Our team is ready to help you sell your home for the highest possible price ASAP

© 2025 My Florida Regional MLS DBA Stellar MLS. All Rights Reserved.
Bought with LA ROSA REALTY THE ELITE LLC
GET MORE INFORMATION
Group Founder / Realtor® | License ID: 3102687






