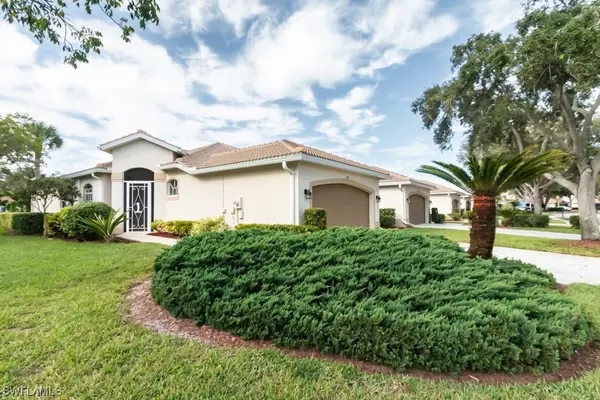$507,000
$530,000
4.3%For more information regarding the value of a property, please contact us for a free consultation.
2 Beds
2 Baths
1,732 SqFt
SOLD DATE : 01/11/2024
Key Details
Sold Price $507,000
Property Type Single Family Home
Sub Type Attached
Listing Status Sold
Purchase Type For Sale
Square Footage 1,732 sqft
Price per Sqft $292
Subdivision Colonial Links
MLS Listing ID 223078892
Sold Date 01/11/24
Style Ranch,One Story
Bedrooms 2
Full Baths 2
Construction Status Resale
HOA Fees $68
HOA Y/N Yes
Annual Recurring Fee 3832.0
Year Built 2001
Annual Tax Amount $2,353
Tax Year 2022
Lot Dimensions Appraiser
Property Sub-Type Attached
Property Description
Discover 1881 Crestview Way, a perfectly situated residence located on the 7th tee box of Arrowhead Golf Club in Heritage Greens. The open-concept design seamlessly connects the living spaces, creating an inviting atmosphere for both intimate gatherings and lavish entertaining. The home features 2 beds plus a den, and 2 baths and has a newer roof and HVAC system. Heritage Greens is located near top-rated schools, upscale shopping and dining amenities, I-75 and Gulf beaches. Experience Naples golf course living without the high fees!
Location
State FL
County Collier
Community Heritage Greens
Area Na22 - S/O Immokalee 1, 2, 32, 95, 96, 97
Rooms
Bedroom Description 2.0
Interior
Interior Features Breakfast Bar, Bidet, Built-in Features, Separate/ Formal Dining Room, Dual Sinks, Eat-in Kitchen, Living/ Dining Room, Pantry, Shower Only, Separate Shower, Cable T V, High Speed Internet, Split Bedrooms
Heating Central, Electric
Cooling Central Air, Ceiling Fan(s), Electric
Flooring Carpet, Tile, Wood
Furnishings Unfurnished
Fireplace No
Window Features Single Hung,Sliding,Window Coverings
Appliance Dryer, Dishwasher, Ice Maker, Microwave, Refrigerator, RefrigeratorWithIce Maker, Self Cleaning Oven, Washer
Laundry Washer Hookup, Dryer Hookup, Inside, Laundry Tub
Exterior
Exterior Feature Sprinkler/ Irrigation, None, Room For Pool
Parking Features Attached, Driveway, Garage, Golf Cart Garage, Paved, Two Spaces, Garage Door Opener
Garage Spaces 2.0
Garage Description 2.0
Pool Community
Community Features Golf, Gated, Tennis Court(s), Street Lights
Utilities Available Cable Available, High Speed Internet Available
Amenities Available Basketball Court, Clubhouse, Fitness Center, Golf Course, Library, Barbecue, Picnic Area, Playground, Pickleball, Park, Pool, Putting Green(s), Restaurant, Spa/Hot Tub, Sidewalks, Tennis Court(s)
Waterfront Description None
View Y/N Yes
Water Access Desc Public
View Golf Course
Roof Type Tile
Porch Lanai, Porch, Screened
Garage Yes
Private Pool No
Building
Lot Description Other, Sprinklers Automatic
Faces North
Story 1
Sewer Public Sewer
Water Public
Architectural Style Ranch, One Story
Unit Floor 1
Structure Type Block,Concrete,Stucco
Construction Status Resale
Schools
Elementary Schools Laurel Oak Elementary
Middle Schools Oak Ridge Middle School
High Schools Gulf Coast High School
Others
Pets Allowed Yes
HOA Fee Include Association Management,Cable TV,Internet,Irrigation Water,Legal/Accounting,Maintenance Grounds,Pest Control,Recreation Facilities,Reserve Fund,Road Maintenance,Street Lights,Security
Senior Community No
Tax ID 49660101300
Ownership Single Family
Security Features Security Gate,Gated Community,Phone Entry,Smoke Detector(s)
Acceptable Financing All Financing Considered, Cash
Listing Terms All Financing Considered, Cash
Financing Conventional
Pets Allowed Yes
Read Less Info
Want to know what your home might be worth? Contact us for a FREE valuation!

Our team is ready to help you sell your home for the highest possible price ASAP
Bought with BHHS Florida Realty
GET MORE INFORMATION
Group Founder / Realtor® | License ID: 3102687






