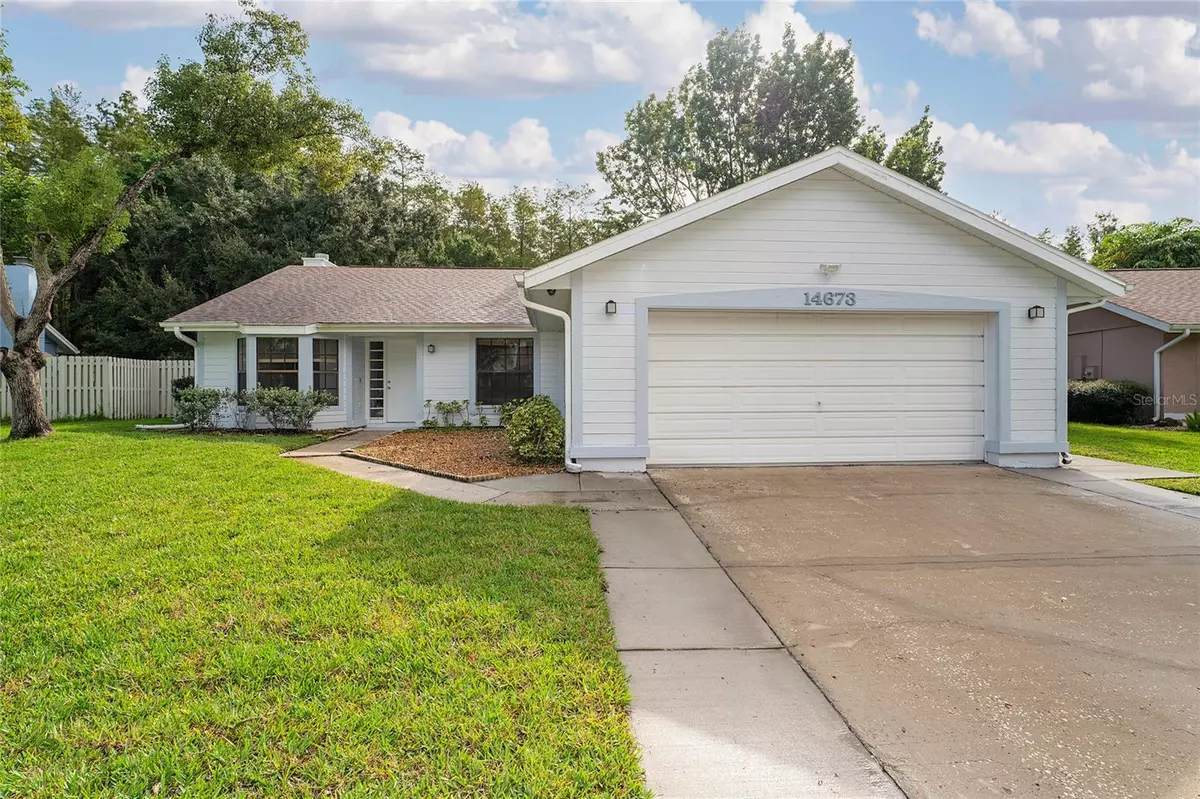$425,500
$424,500
0.2%For more information regarding the value of a property, please contact us for a free consultation.
3 Beds
2 Baths
1,483 SqFt
SOLD DATE : 01/08/2024
Key Details
Sold Price $425,500
Property Type Single Family Home
Sub Type Single Family Residence
Listing Status Sold
Purchase Type For Sale
Square Footage 1,483 sqft
Price per Sqft $286
Subdivision Hunters Creek Tr 145 Ph 03
MLS Listing ID O6147814
Sold Date 01/08/24
Bedrooms 3
Full Baths 2
HOA Fees $80/qua
HOA Y/N Yes
Originating Board Stellar MLS
Year Built 1986
Annual Tax Amount $4,176
Lot Size 0.300 Acres
Acres 0.3
Property Description
SELLER MOTIVATED AND PRICE REDUCED !!!! This well maintained property with an amazing view from the backyard to a conservation area is available for sale 3 bedrooms 2 bathrooms and a pool with a large screen enclosure in Eagles Crossing at Hunters Creek, a community located in the Southwest of Orange County. Hunters Creek counts with several areas of recreation to enjoy for all residents of Hunters Creek. Homeowners can enjoy their favorite sports in the area such as tennis, basketball, racquetball, bike riding, jogging ,etc. This Property is been partially renovated. This renovations include new tiled floor throughout the house, new kitchen and bathrooms cabinets, soffit lights all around the property, new electric water heater (2021), new pool motor (2023) and irrigation system (2023). The driveway was extended with concrete three feet each side. The chimney was also renovated for an electric fireplace, however, the encasing still in place.
Location
State FL
County Orange
Community Hunters Creek Tr 145 Ph 03
Zoning P-D
Rooms
Other Rooms Attic
Interior
Interior Features Living Room/Dining Room Combo, Stone Counters
Heating Central
Cooling Central Air
Flooring Ceramic Tile
Fireplaces Type Family Room, Wood Burning
Fireplace true
Appliance Dishwasher, Disposal, Dryer, Electric Water Heater, Microwave, Range, Refrigerator, Solar Hot Water, Washer
Laundry Laundry Room
Exterior
Exterior Feature Garden, Irrigation System, Rain Gutters, Sliding Doors
Garage Spaces 2.0
Pool In Ground
Community Features Dog Park, Park, Playground, Racquetball, Sidewalks, Special Community Restrictions, Tennis Courts
Utilities Available Street Lights, Underground Utilities
Amenities Available Basketball Court, Playground, Racquetball, Recreation Facilities, Tennis Court(s), Trail(s)
Waterfront false
Roof Type Shingle
Attached Garage true
Garage true
Private Pool Yes
Building
Story 1
Entry Level One
Foundation Slab
Lot Size Range 1/4 to less than 1/2
Sewer Public Sewer
Water Public
Structure Type Block,Stucco
New Construction false
Schools
Elementary Schools Endeavor Elem
Middle Schools Hunter'S Creek Middle
High Schools Freedom High School
Others
Pets Allowed Cats OK, Dogs OK
HOA Fee Include Maintenance Grounds,Private Road,Recreational Facilities
Senior Community No
Ownership Fee Simple
Monthly Total Fees $94
Acceptable Financing Cash, Conventional, FHA
Membership Fee Required Required
Listing Terms Cash, Conventional, FHA
Special Listing Condition None
Read Less Info
Want to know what your home might be worth? Contact us for a FREE valuation!

Our team is ready to help you sell your home for the highest possible price ASAP

© 2024 My Florida Regional MLS DBA Stellar MLS. All Rights Reserved.
Bought with KELLER WILLIAMS ELITE PARTNERS III REALTY
GET MORE INFORMATION

Group Founder / Realtor® | License ID: 3102687






