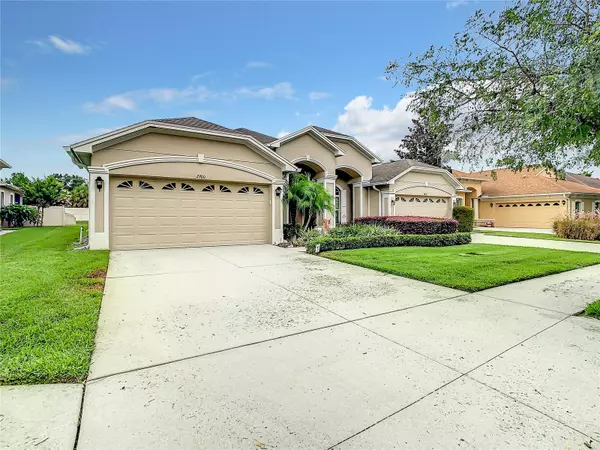$404,500
$424,900
4.8%For more information regarding the value of a property, please contact us for a free consultation.
3 Beds
2 Baths
1,776 SqFt
SOLD DATE : 01/10/2024
Key Details
Sold Price $404,500
Property Type Single Family Home
Sub Type Villa
Listing Status Sold
Purchase Type For Sale
Square Footage 1,776 sqft
Price per Sqft $227
Subdivision Devonwood Residential
MLS Listing ID T3459300
Sold Date 01/10/24
Bedrooms 3
Full Baths 2
HOA Fees $329/qua
HOA Y/N Yes
Originating Board Stellar MLS
Year Built 2013
Annual Tax Amount $3,476
Lot Size 6,098 Sqft
Acres 0.14
Property Description
PRICE ADJUSTMENT- Immaculately maintained 3bedroom 2 bath 2013 Southern Crafted Villa located in Desirable Gated Community of Devonwood. This home lives larger than it's approx 1800 sf ft of living space! As you enter you will immediately notice the Volume ceilings, Tray Ceiling in the Separate Dining Room, the Designer tile flooring extends into the Kitchen and Great Room, the Gourmet Kitchen has Granite Countertops, all Stainless Appliances with Double Convection Oven, Upgraded lighting, staggered Wood Cabinets with Crown Moulding, stone backsplash, Walkin Pantry w Designer Glass Door & under cabinet lighting! This home has a Gas Water Heater and the Stove is stubbed out for a future Gas Stove if the buyer desires to put one in. No detail has been left out of this great home, it's Light & Bright with Added Solar Tube in the Kitchen and Double Paned windows throughout, Ceiling fans in every bedroom, Great Room and Lanai. The Master Bedroom is equipped with a designer light and hidden ceiling fan- truly must see to believe! The Master Bathroom has an Oversized Shower and is equipped with Designer accessibility bar both (both bathrooms are equipped)Double Sinks and Large Walk In closet. Closets are built out with Organizers and Shelving for maximum space utilization. The Secondary Bedrooms are spacious and Split from the Master for privacy. The Great Room Overlooks the Scenic Backyard, Enjoy your morning Coffee from the Screened Truss Covered Lanai (plumbed for gas)! Other upgrades include Water Filtration system, Water Softener, Sink in the Garage, Inside Laundry Room with Shelving and so much more! No CDD, No Flood Insurance required. Great Location near S.R 54 and US 41 (Dale Mabrey)10 minutes to the Suncoast Expway, close to Medical, Schools, Shopping and More! One low Quarterly Fee includes. Basic Cable, Internet, Lawn cutting, trimming, Sprinkler Maintenance, Exterior Painting, Roof. Seller will also offer $650.00 towards a home warranty of the buyers choice with an acceptable offer. Truly Florida Style Living at it's Finest. Call Today!
Location
State FL
County Pasco
Community Devonwood Residential
Zoning MPUD
Rooms
Other Rooms Breakfast Room Separate, Formal Dining Room Separate, Great Room, Inside Utility
Interior
Interior Features Accessibility Features, Built-in Features, Ceiling Fans(s), Crown Molding, High Ceilings, Kitchen/Family Room Combo, Primary Bedroom Main Floor, Open Floorplan, Skylight(s), Solid Surface Counters, Solid Wood Cabinets, Split Bedroom, Stone Counters, Thermostat, Tray Ceiling(s), Walk-In Closet(s), Window Treatments
Heating Central
Cooling Central Air
Flooring Carpet, Ceramic Tile, Hardwood
Fireplace false
Appliance Convection Oven, Dishwasher, Disposal, Dryer, Gas Water Heater, Microwave, Range, Refrigerator, Washer, Water Filtration System, Water Softener
Laundry Inside, Laundry Room
Exterior
Exterior Feature Irrigation System, Rain Gutters, Sliding Doors
Garage Spaces 2.0
Community Features Association Recreation - Owned, Deed Restrictions, Gated Community - No Guard, Pool
Utilities Available Cable Connected, Electricity Connected, Natural Gas Connected, Public, Sewer Connected, Street Lights, Water Connected
Amenities Available Other
View Y/N 1
View Water
Roof Type Shingle
Porch Rear Porch, Screened
Attached Garage true
Garage true
Private Pool No
Building
Lot Description Oversized Lot
Entry Level One
Foundation Slab
Lot Size Range 0 to less than 1/4
Builder Name Southern Crafted Homes
Sewer Public Sewer
Water Public
Architectural Style Contemporary
Structure Type Block,Stucco
New Construction false
Others
Pets Allowed Yes
Senior Community No
Ownership Fee Simple
Monthly Total Fees $329
Acceptable Financing Cash, Conventional, FHA, VA Loan
Membership Fee Required Required
Listing Terms Cash, Conventional, FHA, VA Loan
Special Listing Condition None
Read Less Info
Want to know what your home might be worth? Contact us for a FREE valuation!

Our team is ready to help you sell your home for the highest possible price ASAP

© 2025 My Florida Regional MLS DBA Stellar MLS. All Rights Reserved.
Bought with KELLER WILLIAMS TAMPA PROP.
GET MORE INFORMATION
Group Founder / Realtor® | License ID: 3102687






