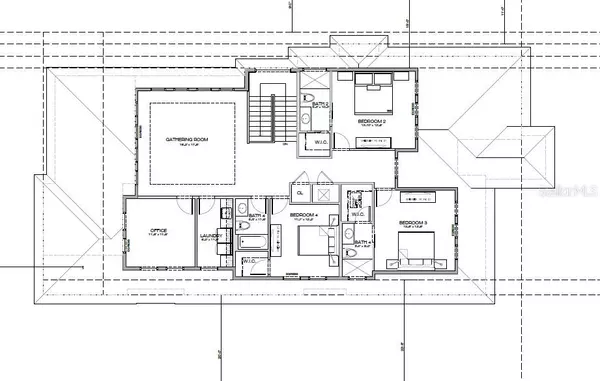$2,140,920
$1,899,000
12.7%For more information regarding the value of a property, please contact us for a free consultation.
4 Beds
5 Baths
3,733 SqFt
SOLD DATE : 12/29/2023
Key Details
Sold Price $2,140,920
Property Type Single Family Home
Sub Type Single Family Residence
Listing Status Sold
Purchase Type For Sale
Square Footage 3,733 sqft
Price per Sqft $573
Subdivision Tangerine Court
MLS Listing ID O6016484
Sold Date 12/29/23
Bedrooms 4
Full Baths 4
Half Baths 1
HOA Y/N No
Originating Board Stellar MLS
Year Built 2022
Annual Tax Amount $5,058
Lot Size 10,018 Sqft
Acres 0.23
Lot Dimensions 135x73
Property Description
Under Construction. Location, functionality, beautiful construction and a host of amenities make this the perfect place to call home. Historic oak trees dripping with Spanish moss invite you to the quiet serenity of Burks Circle. This home's warm, contemporary vibe is perfectly situated on this oversized, corner lot. As you step through your entry porch, hardwood floors welcome you into your open concept residence. The first floor is designed for fun and casual entertaining. Everyone will have plenty of room in the giant 35' x 28' great room which encompasses your spacious 19' x 18' kitchen with not one, but two islands, the 16' x 12' dining room and the 18' x 17' family room. All of these spaces overlook your sprawling rear lanai, summer kitchen and sparkling pool. Other must-haves you'll find on the first floor are the 16' x 12' master suite, mudroom and walk-in pantry. A switch-back staircase leads you to the second level where you will find 3 more sizable bedrooms, each with their own en-suite bathrooms. An 18' x 18' gathering room is the perfect Shangri-la for youngsters to hang out. A dedicated private office, overlooking the pool provides the perfect work-from-home balance. The professionally designed materials and finishes are what you would expect in a custom home. Advent Health, restaurants, shopping and idyllic parks are all less than 5 minutes away and this location is zoned for Winter Park schools. When construction is complete, all you have to do is move in and start enjoying life.
Location
State FL
County Orange
Community Tangerine Court
Zoning R-1A
Rooms
Other Rooms Den/Library/Office, Great Room, Inside Utility, Loft
Interior
Interior Features High Ceilings, Kitchen/Family Room Combo, Primary Bedroom Main Floor, Open Floorplan, Stone Counters, Thermostat, Walk-In Closet(s)
Heating Central
Cooling Central Air
Flooring Ceramic Tile, Wood
Furnishings Unfurnished
Fireplace false
Appliance Built-In Oven, Cooktop, Dishwasher, Disposal, Range, Range Hood
Laundry Inside, Upper Level
Exterior
Exterior Feature Irrigation System, Lighting, Sliding Doors, Sprinkler Metered
Parking Features Garage Faces Side, Ground Level
Garage Spaces 2.0
Pool In Ground
Utilities Available Cable Available, Electricity Connected, Public, Sewer Connected, Street Lights, Water Connected
Roof Type Shingle
Porch Deck, Patio, Porch
Attached Garage true
Garage true
Private Pool Yes
Building
Lot Description Corner Lot
Story 2
Entry Level Two
Foundation Slab
Lot Size Range 0 to less than 1/4
Builder Name MCH
Sewer Public Sewer
Water Public
Architectural Style Contemporary, Other, Traditional
Structure Type Brick,Stucco
New Construction true
Schools
Elementary Schools Brookshire Elem
Middle Schools Glenridge Middle
High Schools Winter Park High
Others
Senior Community No
Ownership Fee Simple
Acceptable Financing Cash, Conventional, VA Loan
Listing Terms Cash, Conventional, VA Loan
Special Listing Condition None
Read Less Info
Want to know what your home might be worth? Contact us for a FREE valuation!

Our team is ready to help you sell your home for the highest possible price ASAP

© 2024 My Florida Regional MLS DBA Stellar MLS. All Rights Reserved.
Bought with ORLANDO PROPERTY ADVISORS
GET MORE INFORMATION

Group Founder / Realtor® | License ID: 3102687





