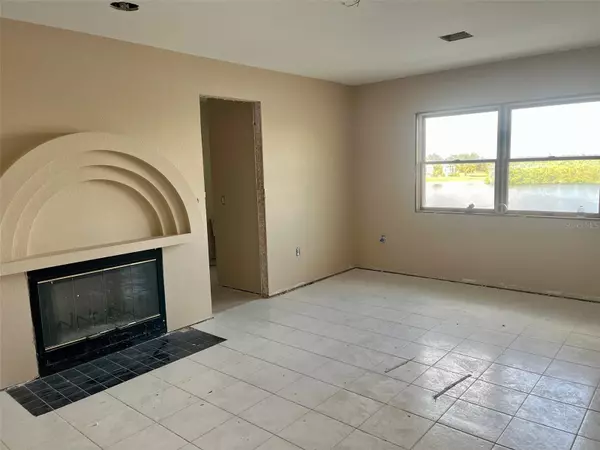$650,000
$799,900
18.7%For more information regarding the value of a property, please contact us for a free consultation.
4 Beds
5 Baths
4,297 SqFt
SOLD DATE : 01/02/2024
Key Details
Sold Price $650,000
Property Type Single Family Home
Sub Type Single Family Residence
Listing Status Sold
Purchase Type For Sale
Square Footage 4,297 sqft
Price per Sqft $151
Subdivision Port Charlotte Sec 092
MLS Listing ID C7473091
Sold Date 01/02/24
Bedrooms 4
Full Baths 3
Half Baths 2
HOA Y/N No
Originating Board Stellar MLS
Year Built 1990
Annual Tax Amount $9,283
Lot Size 0.290 Acres
Acres 0.29
Property Description
A million-dollar sailboat canal view with pristine peaceful preserve. Watch the sunrise over landscape and water. You can be 5 minutes away from Charlotte Harbor and all the Florida lifestyle has to offer – sailing, jet skiing and motor boating. Complete with cement sea wall with a small patio, and boat lift. It is rare to find a home of this size for this price! Enjoy entertaining in the 10-person hot tub on a 1,200-foot window-and-screened double-story lanai complete with fireplace, half bath, and built-in-grill. Before entering in through your double wooden doors listen to a fish pond gurgling at the entrance. Enter a large foyer and see the 26-foot-high Cathedral ceiling great room with a fireplace and 8-foot chandelier set between 2 skylights that bring natural light into the living space and lead your eye outside through the large double glass doors into the Florida room and the impressive view beyond. Kitchen, formal dining room, sunroom, large closet, and 2-car garage (with an elevator) to your right. Main bedroom, bath (with more skylights), U-shaped walk-in closet, laundry room, 2 extra walk-in closets and 2nd bedroom and bath to your left. Upstairs a rustic wooden balcony that leads to the 2nd floor lanai with 2 bedrooms and 2 baths – one on each side of the balcony. This custom-designed home is a cook’s dream: 2 ovens, 2 microwaves, 2 refrigerators, 2 dishwashers, 2 sinks, and garbage disposal, Corian counters, and a huge amount of custom-built storage wood cabinets. This home is energy efficient with Anderson windows that survived Hurricane Ian! The house is divided into 3 zones which have their own water heaters and AC units. There is a new roof (2023), and AC was done in 2022. This area is getting a new city water and sewer system hookup. All the insulation, drywall, stucco pattern and painting completed. New flooring almost done in great room. See pictures provided. Sold as is.
Location
State FL
County Charlotte
Community Port Charlotte Sec 092
Zoning RSF3.5
Rooms
Other Rooms Breakfast Room Separate, Florida Room, Formal Dining Room Separate, Great Room, Inside Utility, Storage Rooms
Interior
Interior Features Accessibility Features, Cathedral Ceiling(s), Ceiling Fans(s), Central Vaccum, Eat-in Kitchen, High Ceilings, Primary Bedroom Main Floor, Skylight(s), Solid Surface Counters, Solid Wood Cabinets, Tray Ceiling(s), Walk-In Closet(s)
Heating Propane
Cooling Wall/Window Unit(s), Zoned
Flooring Ceramic Tile, Wood
Fireplaces Type Family Room, Living Room, Other
Fireplace true
Appliance Built-In Oven, Convection Oven, Cooktop, Dishwasher, Disposal, Dryer, Freezer, Indoor Grill, Microwave, Refrigerator, Washer
Laundry Inside, Laundry Room
Exterior
Exterior Feature Balcony
Parking Features Garage Door Opener, Ground Level, Workshop in Garage
Garage Spaces 2.0
Utilities Available BB/HS Internet Available, Cable Connected, Electricity Connected, Propane, Street Lights
Waterfront Description Canal - Saltwater
View Y/N 1
Water Access 1
Water Access Desc Canal - Saltwater
View Park/Greenbelt, Trees/Woods, Water
Roof Type Shingle
Porch Front Porch
Attached Garage true
Garage true
Private Pool No
Building
Lot Description Flood Insurance Required, FloodZone
Story 2
Entry Level Two
Foundation Slab
Lot Size Range 1/4 to less than 1/2
Sewer Septic Tank
Water Public
Architectural Style Contemporary
Structure Type Stucco,Wood Frame
New Construction false
Schools
Elementary Schools Meadow Park Elementary
Middle Schools Murdock Middle
High Schools Port Charlotte High
Others
Senior Community No
Ownership Fee Simple
Acceptable Financing Cash
Listing Terms Cash
Special Listing Condition None
Read Less Info
Want to know what your home might be worth? Contact us for a FREE valuation!

Our team is ready to help you sell your home for the highest possible price ASAP

© 2024 My Florida Regional MLS DBA Stellar MLS. All Rights Reserved.
Bought with CENTURY 21 AZTEC & ASSOCIATES
GET MORE INFORMATION

Group Founder / Realtor® | License ID: 3102687






