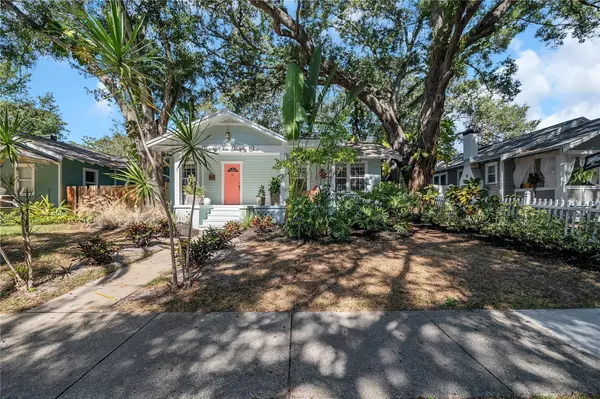$738,000
$750,000
1.6%For more information regarding the value of a property, please contact us for a free consultation.
3 Beds
3 Baths
1,552 SqFt
SOLD DATE : 12/29/2023
Key Details
Sold Price $738,000
Property Type Single Family Home
Sub Type Single Family Residence
Listing Status Sold
Purchase Type For Sale
Square Footage 1,552 sqft
Price per Sqft $475
Subdivision Kenwood Sub Add
MLS Listing ID U8220854
Sold Date 12/29/23
Bedrooms 3
Full Baths 3
HOA Y/N No
Originating Board Stellar MLS
Year Built 1930
Annual Tax Amount $4,821
Lot Size 6,098 Sqft
Acres 0.14
Lot Dimensions 50x121
Property Description
Bungalow charm in one of the St Petersburg's most sought after neighborhoods, Historic Kenwood !!! What makes this home extra special is the detached ADU in the backyard with alley access. This neighborhood is known for its bungalow charm featuring grand front porches and this home fits right in with a custom porch swing and tile floors. Upon entering the home you'll see the original hard wood floors and a custom kitchen. The left side of the home is the primary suite featuring a walk in closet and bathroom. The primary bath has some unique features like the rain shower head and heated towel rack. Over on the right side of the home is where you'll find the second bedroom and bath. Walk out to the backyard of the home and you'll find yourself in a screened-in lanai that exits to the backyard. The detached ADU features its own bedroom and bath with a separate entrance. Next to the ADU is a cement pad off the alley with enough parking room for two cars. This truly is a one-of-a-kind home that has maintained its historic charm.
Location
State FL
County Pinellas
Community Kenwood Sub Add
Direction N
Interior
Interior Features Stone Counters
Heating Central, Natural Gas
Cooling Central Air, Mini-Split Unit(s)
Flooring Tile, Wood
Fireplaces Type Gas
Fireplace true
Appliance Convection Oven, Dishwasher, Disposal, Range, Range Hood, Refrigerator
Laundry Inside
Exterior
Exterior Feature Garden, Sidewalk
Parking Features Alley Access
Fence Vinyl, Wood
Utilities Available Natural Gas Connected
Roof Type Shingle
Garage false
Private Pool No
Building
Story 1
Entry Level One
Foundation Crawlspace
Lot Size Range 0 to less than 1/4
Sewer Public Sewer
Water Public
Architectural Style Bungalow
Structure Type Wood Siding
New Construction false
Others
Senior Community No
Ownership Fee Simple
Acceptable Financing Cash, Conventional, FHA, VA Loan
Listing Terms Cash, Conventional, FHA, VA Loan
Special Listing Condition None
Read Less Info
Want to know what your home might be worth? Contact us for a FREE valuation!

Our team is ready to help you sell your home for the highest possible price ASAP

© 2025 My Florida Regional MLS DBA Stellar MLS. All Rights Reserved.
Bought with COLDWELL BANKER REALTY
GET MORE INFORMATION
Group Founder / Realtor® | License ID: 3102687






