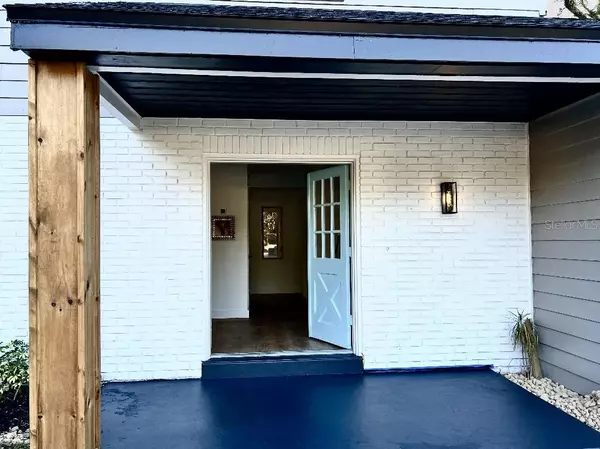$494,000
$499,999
1.2%For more information regarding the value of a property, please contact us for a free consultation.
5 Beds
3 Baths
2,438 SqFt
SOLD DATE : 12/28/2023
Key Details
Sold Price $494,000
Property Type Single Family Home
Sub Type Single Family Residence
Listing Status Sold
Purchase Type For Sale
Square Footage 2,438 sqft
Price per Sqft $202
Subdivision Floral Gardens Unit 3
MLS Listing ID T3481359
Sold Date 12/28/23
Bedrooms 5
Full Baths 2
Half Baths 1
HOA Y/N No
Originating Board Stellar MLS
Year Built 1965
Annual Tax Amount $3,937
Lot Size 7,840 Sqft
Acres 0.18
Lot Dimensions 77x101
Property Description
Introducing a remarkable masterpiece from Elay Homes, proudly present 14716 Carnation Dr, where the perfect blend of luxury and modern elegance creates an unparalleled living experience in an esteemed quite neighborhood. Prepare to be captivated as you step onto the house, where meticulously landscaped front yard, and a front porch adorned with details that emanate a sense of grandeur. Designed with the utmost consideration for discerning buyers, this home boasts high quality finishes that are sure to impress. The main living area, seamlessly connected to the kitchen, features stunning floors creating a cohesive and inviting atmosphere. The kitchen itself is a a absolute beauty, with exquisite cabinetry and quartz countertops and large tile backsplash. Prepare to entertain effortlessly in this elegant kitchen space that is conveniently located near the back glass door that leads to the enchanting enclosed backyard. Escape to your own personal oasis as you step outside into the meticulously crafted outdoor space, allowing you to indulge in relaxation and rejuvenation. Discover a generous stone patio by the creek behind the house that is seamlessly accessible through the kitchen and first floor bedroom. This sanctuary provides the perfect setting for relaxation and entertainment alike. As you ascend to the upper level of the home, natural light floods the space through the large windows, creating a bright and airy ambiance. The primary suite awaits, a haven of luxury bathroom with her and his closet providing ample space and convenience. Nestled in the prime location of Northdale, this property offers effortless access to the Tampa Downton, restaurants, and shopping centers on North Tampa. This exceptional property epitomizes a lifestyle of exclusivity, tailored for the discerning buyer who demands nothing short of the best. Prepare to immerse yourself in a luxurious living.
Brand new roof and AC.
Location
State FL
County Hillsborough
Community Floral Gardens Unit 3
Zoning RSC-6
Rooms
Other Rooms Attic, Breakfast Room Separate, Family Room, Inside Utility, Media Room
Interior
Interior Features Attic Ventilator, Crown Molding, Open Floorplan, Walk-In Closet(s)
Heating Electric
Cooling Central Air
Flooring Parquet, Vinyl
Furnishings Unfurnished
Fireplace false
Appliance Convection Oven, Dishwasher, Disposal, Dryer, Exhaust Fan, Microwave, Range, Refrigerator, Washer
Laundry In Garage
Exterior
Exterior Feature French Doors, Lighting, Sliding Doors, Storage
Garage Driveway, Garage Door Opener, Oversized
Garage Spaces 2.0
Fence Fenced
Utilities Available Electricity Connected, Public, Sewer Connected, Water Available
Waterfront false
View Y/N 1
View Garden, Water
Roof Type Shingle
Porch Covered, Front Porch, Patio, Porch, Rear Porch
Parking Type Driveway, Garage Door Opener, Oversized
Attached Garage true
Garage true
Private Pool No
Building
Lot Description Flood Insurance Required, In County, Oversized Lot, Street Dead-End
Story 2
Entry Level Two
Foundation Slab, Stem Wall
Lot Size Range 0 to less than 1/4
Sewer Public Sewer
Water Public
Structure Type Block,Brick,Wood Siding
New Construction false
Others
Senior Community No
Ownership Fee Simple
Acceptable Financing Cash, Conventional, FHA, VA Loan
Listing Terms Cash, Conventional, FHA, VA Loan
Special Listing Condition None
Read Less Info
Want to know what your home might be worth? Contact us for a FREE valuation!

Our team is ready to help you sell your home for the highest possible price ASAP

© 2024 My Florida Regional MLS DBA Stellar MLS. All Rights Reserved.
Bought with STELLAR NON-MEMBER OFFICE
GET MORE INFORMATION

Group Founder / Realtor® | License ID: 3102687






