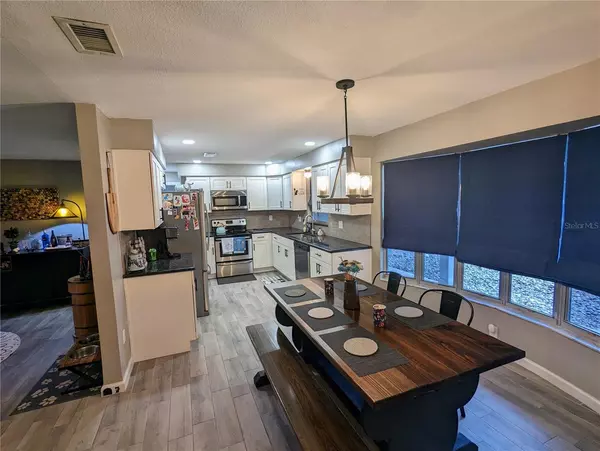$500,000
$500,000
For more information regarding the value of a property, please contact us for a free consultation.
3 Beds
2 Baths
1,941 SqFt
SOLD DATE : 12/28/2023
Key Details
Sold Price $500,000
Property Type Single Family Home
Sub Type Single Family Residence
Listing Status Sold
Purchase Type For Sale
Square Footage 1,941 sqft
Price per Sqft $257
Subdivision Arvis Circle
MLS Listing ID T3469517
Sold Date 12/28/23
Bedrooms 3
Full Baths 2
HOA Y/N No
Originating Board Stellar MLS
Year Built 1973
Annual Tax Amount $5,728
Lot Size 10,454 Sqft
Acres 0.24
Lot Dimensions 104x108
Property Description
Look no further!! This immaculate home is ready for new owners! Situated on an oversized corner lot with plenty of room to park a boat or RV on a giant parking pad inside the vinyl-fenced backyard. You will find an updated kitchen with wood cabinets, soft close drawers, granite countertops, stainless steel appliances & a lovely bay window! The floor plan is very open, featuring a living/dining room with a large great room to the rear that can be used as a multi-purpose area such as an office, den, or playroom. The Primary bedroom has a walk-in closet & a beautifully updated master bath with a glass door. The owners remodeled to add a fantastic indoor laundry room with a pantry, utility closet, custom cabinets, countertop & floating shelves. The side entry door has been replaced (hurricane impact resistant), and all existing fans & light fixtures have been replaced. Replaced rotted fascia with aluminum, oxidized wood with PVC siding, updated all bathroom vanities to dual vanities, and fully insulated house. Freshly painted front door and entire exterior of home. A complete list is attached to the disclosures. You won't be disappointed in this home!!
Location
State FL
County Pinellas
Community Arvis Circle
Zoning SFR
Rooms
Other Rooms Great Room, Inside Utility
Interior
Interior Features Ceiling Fans(s), Kitchen/Family Room Combo, Primary Bedroom Main Floor, Solid Surface Counters, Split Bedroom, Walk-In Closet(s), Window Treatments
Heating Central
Cooling Central Air
Flooring Tile
Fireplace false
Appliance Dishwasher, Disposal, Microwave, Range, Range Hood, Refrigerator
Laundry Inside, Laundry Room
Exterior
Exterior Feature Private Mailbox, Sidewalk
Garage Spaces 2.0
Fence Vinyl
Community Features Sidewalks
Utilities Available Cable Connected, Electricity Connected, Sewer Connected
Roof Type Shingle
Attached Garage true
Garage true
Private Pool No
Building
Lot Description Corner Lot, Sidewalk, Paved
Entry Level One
Foundation Slab
Lot Size Range 0 to less than 1/4
Sewer Public Sewer
Water None
Architectural Style Ranch
Structure Type Block,Stucco
New Construction false
Schools
Elementary Schools Belcher Elementary-Pn
Middle Schools Oak Grove Middle-Pn
High Schools Largo High-Pn
Others
Pets Allowed Yes
Senior Community No
Ownership Fee Simple
Acceptable Financing Cash, Conventional, FHA, VA Loan
Listing Terms Cash, Conventional, FHA, VA Loan
Special Listing Condition None
Read Less Info
Want to know what your home might be worth? Contact us for a FREE valuation!

Our team is ready to help you sell your home for the highest possible price ASAP

© 2025 My Florida Regional MLS DBA Stellar MLS. All Rights Reserved.
Bought with STELLAR NON-MEMBER OFFICE
GET MORE INFORMATION
Group Founder / Realtor® | License ID: 3102687






