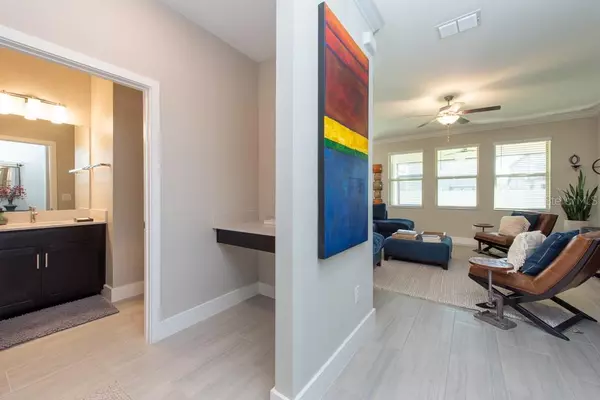$480,000
$480,000
For more information regarding the value of a property, please contact us for a free consultation.
4 Beds
3 Baths
2,334 SqFt
SOLD DATE : 12/24/2023
Key Details
Sold Price $480,000
Property Type Single Family Home
Sub Type Single Family Residence
Listing Status Sold
Purchase Type For Sale
Square Footage 2,334 sqft
Price per Sqft $205
Subdivision Connerton Village 2 Prcl 209
MLS Listing ID T3476630
Sold Date 12/24/23
Bedrooms 4
Full Baths 2
Half Baths 1
Construction Status No Contingency
HOA Fees $61/mo
HOA Y/N Yes
Originating Board Stellar MLS
Year Built 2021
Annual Tax Amount $6,034
Lot Size 4,791 Sqft
Acres 0.11
Property Description
AMAZING OPPORTUNITY TO POSSIBLY ASSUME THE MORTGAGE, ALLOWING POTENTIAL BUYERS TO TAKE OVER THE EXISTING MORTGAGE RATE AT 3.75%. Embark on a journey of unparalleled luxury with this stunning Lennar-designed residence, completed in 2021 and boasting the possibility of added advantage of an ASSUMABLE MORTGAGE, making homeownership a seamless transition. Bypass the waiting game and step directly into the lap of sophistication. This exquisite home offers four bedrooms and 2.5 bathrooms, with meticulous attention to detail evident in every corner. The interior is adorned with crown moldings, sleek gray wood-like ceramic tile floors, and quartz countertops, creating an atmosphere of contemporary elegance. Noteworthy upgrades include oversized closets and a range of modern features that define comfort and style. The kitchen stands as a culinary masterpiece, featuring brand-new stainless steel appliances, a water filter, and a generously sized island with a breakfast bar—an ideal setting for both everyday meals and entertaining guests. Adjacent to the dining area is a screened porch, providing a tranquil space to savor your morning coffee while overlooking the expansive fenced backyard. Upstairs, a versatile loft space awaits, perfect for a playroom or a home office, catering to the dynamic needs of modern living. The sun-drenched master suite offers a massive walk-in closet and a spa-like en suite bath, creating a personal haven within your own home. For added convenience, the laundry room is thoughtfully situated on the upper level. Beyond the confines of this residence lies Connerton, a master-planned community celebrated for its resort-style living and expansive nature preserve. Residents enjoy exclusive access to Club Connerton, featuring a clubhouse, resort-style pool, Kidz Zone, Conner Town Cafe, and a proactive program director orchestrating activities for all ages. Tennis and basketball courts, a gym, a dog park, walking trails, and more contribute to a lifestyle of unparalleled leisure. Strategically located with easy access to US 41 and SR 54, this property is a mere 25 minutes from the Tampa Premium Outlets, providing a gateway to a myriad of entertainment and retail options. Additional perks include a new front yard sod and a brand-new water softener, enhancing the allure of this already exceptional property. Seize the opportunity to own not just a home but a lifestyle that surpasses expectations—your forever home awaits! Call us now!
Location
State FL
County Pasco
Community Connerton Village 2 Prcl 209
Zoning MPUD
Interior
Interior Features Built-in Features, Ceiling Fans(s), Crown Molding, Eat-in Kitchen, High Ceilings, In Wall Pest System, Kitchen/Family Room Combo, PrimaryBedroom Upstairs, Open Floorplan, Pest Guard System, Solid Surface Counters, Stone Counters, Walk-In Closet(s), Wet Bar
Heating Central
Cooling Central Air
Flooring Carpet, Ceramic Tile
Fireplace false
Appliance Cooktop, Dishwasher, Disposal, Electric Water Heater, Ice Maker, Microwave, Refrigerator
Exterior
Exterior Feature Irrigation System, Rain Gutters, Sidewalk
Parking Features Driveway, Garage Door Opener
Garage Spaces 2.0
Fence Fenced
Community Features Association Recreation - Owned, Fishing, Fitness Center, Park, Pool, Sidewalks, Tennis Courts
Utilities Available Cable Available, Fiber Optics, Public, Sprinkler Recycled, Street Lights
Roof Type Shingle
Porch Covered, Enclosed, Patio, Rear Porch, Screened
Attached Garage true
Garage true
Private Pool No
Building
Story 2
Entry Level Two
Foundation Slab
Lot Size Range 0 to less than 1/4
Sewer Public Sewer
Water Public
Structure Type Block,Concrete,Stucco
New Construction false
Construction Status No Contingency
Schools
Elementary Schools Connerton Elem
Middle Schools Pine View Middle-Po
High Schools Land O' Lakes High-Po
Others
Pets Allowed Yes
HOA Fee Include Common Area Taxes,Maintenance Grounds,Maintenance,Pool,Recreational Facilities
Senior Community No
Ownership Fee Simple
Monthly Total Fees $61
Acceptable Financing Cash, Conventional, FHA, VA Loan
Membership Fee Required Required
Listing Terms Cash, Conventional, FHA, VA Loan
Special Listing Condition None
Read Less Info
Want to know what your home might be worth? Contact us for a FREE valuation!

Our team is ready to help you sell your home for the highest possible price ASAP

© 2025 My Florida Regional MLS DBA Stellar MLS. All Rights Reserved.
Bought with CHARLES RUTENBERG REALTY INC
GET MORE INFORMATION
Group Founder / Realtor® | License ID: 3102687






