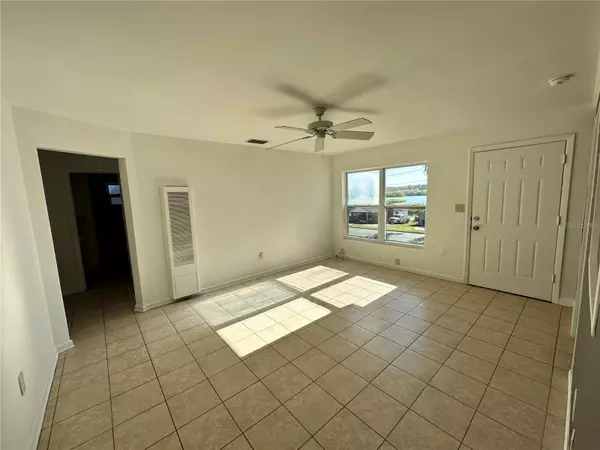$225,000
$219,900
2.3%For more information regarding the value of a property, please contact us for a free consultation.
3 Beds
2 Baths
1,067 SqFt
SOLD DATE : 12/22/2023
Key Details
Sold Price $225,000
Property Type Single Family Home
Sub Type Single Family Residence
Listing Status Sold
Purchase Type For Sale
Square Footage 1,067 sqft
Price per Sqft $210
Subdivision Lake Bonnet Hills
MLS Listing ID L4940734
Sold Date 12/22/23
Bedrooms 3
Full Baths 1
Half Baths 1
Construction Status Financing,Inspections
HOA Y/N No
Originating Board Stellar MLS
Year Built 1961
Annual Tax Amount $1,936
Lot Size 7,405 Sqft
Acres 0.17
Lot Dimensions 65x118
Property Description
Lovely views of Lake Bonnet ~ this property is high and dry! Neat and clean, this 3 bedroom, 1.5 bath home is move-in ready and located in the well established neighborhood of Lake Bonnet Hills. Great for a 1st time home buyer or has good investment opportunity. Freshly painted inside plus there is new neutral carpet in the bedrooms. The rest of the home has ceramic tile for ease of upkeep. The ROOF and the A/C were replaced in 2018. There is new LED lighting, an inside laundry closet with storage space, double paned windows and a economical gas water heater. The back yard is partial fenced and nicely shaded. You can view Lake Bonnet from both the front and back yards, the living room and the kitchen. This home is close to public transportation and has easy access to I4 East and West. This home is easy to show, so us call today!!
Location
State FL
County Polk
Community Lake Bonnet Hills
Zoning RES
Interior
Interior Features Ceiling Fans(s), Eat-in Kitchen
Heating Central, Electric
Cooling Central Air
Flooring Carpet, Ceramic Tile, Tile, Vinyl
Fireplace false
Appliance Built-In Oven, Cooktop, Gas Water Heater, Range Hood
Laundry Inside, Laundry Closet
Exterior
Exterior Feature Lighting
Parking Features Driveway
Fence Fenced
Utilities Available BB/HS Internet Available, Cable Available, Electricity Connected, Natural Gas Available, Public, Water Available
Waterfront Description Lake
View Y/N 1
View Water
Roof Type Shingle
Porch Front Porch
Garage false
Private Pool No
Building
Lot Description City Limits, Paved
Entry Level One
Foundation Slab
Lot Size Range 0 to less than 1/4
Sewer Public Sewer
Water Public
Architectural Style Ranch
Structure Type Block
New Construction false
Construction Status Financing,Inspections
Schools
Elementary Schools Highland Grove Elem
Middle Schools Southwest Middle School
High Schools George Jenkins High
Others
Pets Allowed Yes
Senior Community No
Ownership Fee Simple
Acceptable Financing Cash, Conventional, FHA, VA Loan
Listing Terms Cash, Conventional, FHA, VA Loan
Special Listing Condition None
Read Less Info
Want to know what your home might be worth? Contact us for a FREE valuation!

Our team is ready to help you sell your home for the highest possible price ASAP

© 2024 My Florida Regional MLS DBA Stellar MLS. All Rights Reserved.
Bought with HUT TEAM REALTY
GET MORE INFORMATION

Group Founder / Realtor® | License ID: 3102687






