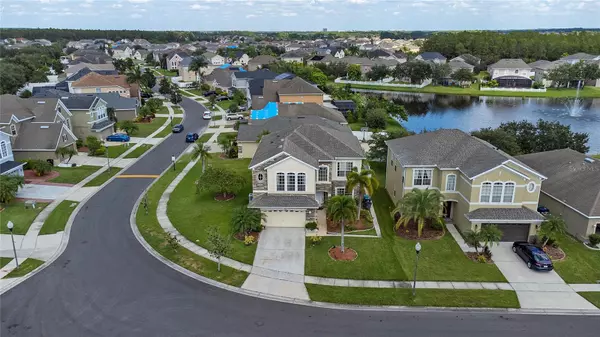$525,000
$550,000
4.5%For more information regarding the value of a property, please contact us for a free consultation.
4 Beds
3 Baths
3,041 SqFt
SOLD DATE : 12/20/2023
Key Details
Sold Price $525,000
Property Type Single Family Home
Sub Type Single Family Residence
Listing Status Sold
Purchase Type For Sale
Square Footage 3,041 sqft
Price per Sqft $172
Subdivision Cedar Bend/Mdw Woods-Ph 01
MLS Listing ID O6140578
Sold Date 12/20/23
Bedrooms 4
Full Baths 2
Half Baths 1
Construction Status No Contingency
HOA Fees $110/mo
HOA Y/N Yes
Originating Board Stellar MLS
Year Built 2005
Annual Tax Amount $3,013
Lot Size 9,583 Sqft
Acres 0.22
Property Description
Nestled within the vibrant community of Cedar Bend in Orlando, Florida, is an inviting two-story house that encapsulates the essence of comfortable living. This home boasts a prime location, offering both convenience and a serene escape from the bustling city life. Outside, the backyard offers a sanctuary for relaxation with its beautiful pool, simply soaking in the Florida sunshine. The property is enveloped by the warmth of the Orlando climate, inviting residents to embrace the outdoor lifestyle; while also having Disney World 14.3 miles away Via Fl-535, 417N. SELLER GIVING A CREDIT OF $10K FOR FLOORING WITH A FULL PRICE OFFER! Room Feature: Linen Closet In Bath (Primary Bedroom).
Location
State FL
County Orange
Community Cedar Bend/Mdw Woods-Ph 01
Zoning P-D
Interior
Interior Features Ceiling Fans(s), Dry Bar, Eat-in Kitchen, Kitchen/Family Room Combo, Living Room/Dining Room Combo, PrimaryBedroom Upstairs, Window Treatments
Heating Central, Electric
Cooling Central Air
Flooring Carpet, Tile
Furnishings Unfurnished
Fireplace false
Appliance Dishwasher, Electric Water Heater, Microwave, Range, Refrigerator
Laundry Laundry Room
Exterior
Exterior Feature Garden, Sidewalk, Sliding Doors
Garage Driveway, Garage Door Opener, Ground Level
Garage Spaces 2.0
Fence Vinyl
Pool In Ground, Screen Enclosure
Utilities Available Cable Available, Electricity Available
Amenities Available Clubhouse, Gated
Waterfront true
Waterfront Description Lake
View Y/N 1
Water Access 1
Water Access Desc Lake,Limited Access
View Pool
Roof Type Shingle
Porch Covered, Enclosed, Patio, Screened
Parking Type Driveway, Garage Door Opener, Ground Level
Attached Garage true
Garage true
Private Pool Yes
Building
Lot Description Corner Lot, Sidewalk, Private
Story 2
Entry Level Two
Foundation Block
Lot Size Range 0 to less than 1/4
Sewer Public Sewer
Water Public
Architectural Style Contemporary
Structure Type Brick,Concrete,Stucco
New Construction false
Construction Status No Contingency
Others
Pets Allowed Cats OK, Dogs OK
HOA Fee Include Pool
Senior Community No
Ownership Fee Simple
Monthly Total Fees $110
Acceptable Financing Cash, Conventional, FHA
Membership Fee Required Required
Listing Terms Cash, Conventional, FHA
Special Listing Condition None
Read Less Info
Want to know what your home might be worth? Contact us for a FREE valuation!

Our team is ready to help you sell your home for the highest possible price ASAP

© 2024 My Florida Regional MLS DBA Stellar MLS. All Rights Reserved.
Bought with 1 FLAMINGO REALTY, LLC
GET MORE INFORMATION

Group Founder / Realtor® | License ID: 3102687






