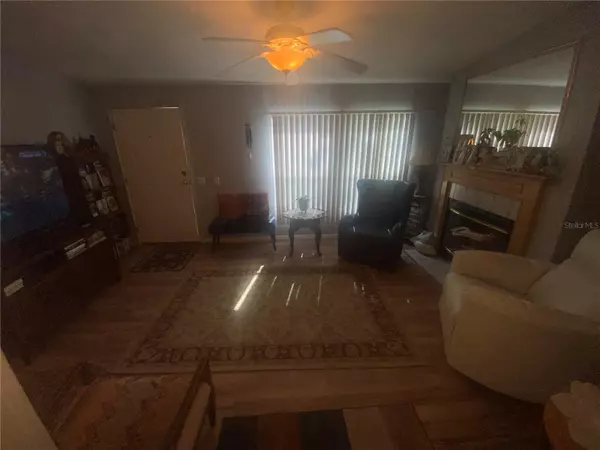$124,900
$124,900
For more information regarding the value of a property, please contact us for a free consultation.
3 Beds
2 Baths
960 SqFt
SOLD DATE : 12/15/2023
Key Details
Sold Price $124,900
Property Type Manufactured Home
Sub Type Manufactured Home - Post 1977
Listing Status Sold
Purchase Type For Sale
Square Footage 960 sqft
Price per Sqft $130
Subdivision Lake & Hills Country Estates
MLS Listing ID S5094549
Sold Date 12/15/23
Bedrooms 3
Full Baths 2
Construction Status No Contingency
HOA Y/N No
Originating Board Stellar MLS
Year Built 1995
Annual Tax Amount $1,073
Lot Size 1.080 Acres
Acres 1.08
Lot Dimensions 439x107
Property Description
Don't miss this three-bedroom, two-bathroom, double wide manufactured home on a cleared one-acre lot in the community of Lake and Hills Country Estates in Lake Wales. Home features a covered two car carport and driveway, three sheds, and rear of the home is fenced. There is a large, raised patio at the rear of the home. Inside, a great room floor plan with wood burning fireplace, and eat-in kitchen with appliances. Master bath features a garden tub with separate shower stall. Bathroom #2 features a walk-in jacuzzi tub and shower. Fresh Kitchen, Fresh Floors, Fresh Paint, and a Fresh Start awaiting you and the family. Hurry!
Location
State FL
County Polk
Community Lake & Hills Country Estates
Zoning 0200
Rooms
Other Rooms Family Room, Great Room
Interior
Interior Features Ceiling Fans(s), Eat-in Kitchen, Open Floorplan, Split Bedroom, Walk-In Closet(s)
Heating Central, Electric
Cooling Central Air
Flooring Carpet, Vinyl
Fireplaces Type Family Room, Wood Burning
Furnishings Unfurnished
Fireplace true
Appliance Electric Water Heater, Exhaust Fan, Freezer, Range, Range Hood, Refrigerator
Exterior
Exterior Feature Balcony
Parking Features Driveway, Off Street
Fence Fenced
Community Features None
Utilities Available Electricity Connected
Roof Type Shingle
Porch Deck, Patio, Porch
Garage false
Private Pool No
Building
Lot Description Corner Lot, In County, Level, Oversized Lot, Paved
Entry Level One
Foundation Crawlspace
Lot Size Range 1 to less than 2
Sewer Septic Tank
Water Well
Architectural Style Contemporary
Structure Type Metal Frame
New Construction false
Construction Status No Contingency
Schools
Elementary Schools Spook Hill Elem
Middle Schools Mclaughlin Middle
High Schools Frostproof Middle - Senior High
Others
Pets Allowed Yes
HOA Fee Include Private Road
Senior Community No
Ownership Fee Simple
Monthly Total Fees $8
Acceptable Financing Cash
Listing Terms Cash
Special Listing Condition None
Read Less Info
Want to know what your home might be worth? Contact us for a FREE valuation!

Our team is ready to help you sell your home for the highest possible price ASAP

© 2025 My Florida Regional MLS DBA Stellar MLS. All Rights Reserved.
Bought with MACERA REALTY GROUP INC
GET MORE INFORMATION
Group Founder / Realtor® | License ID: 3102687






