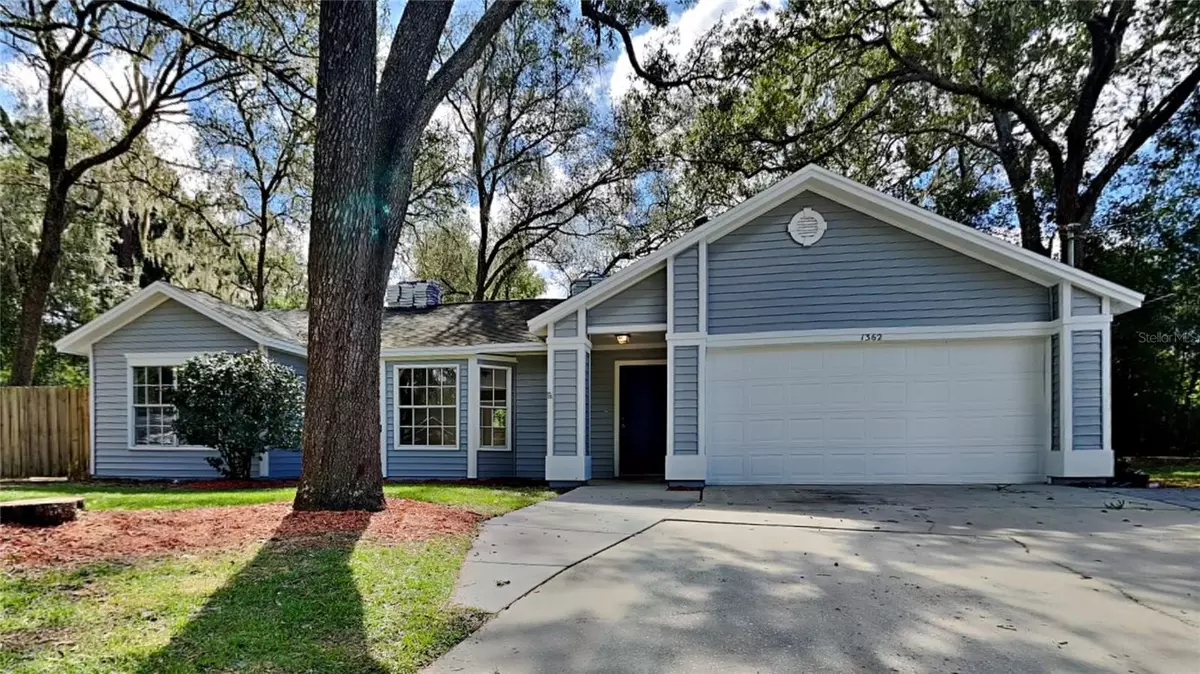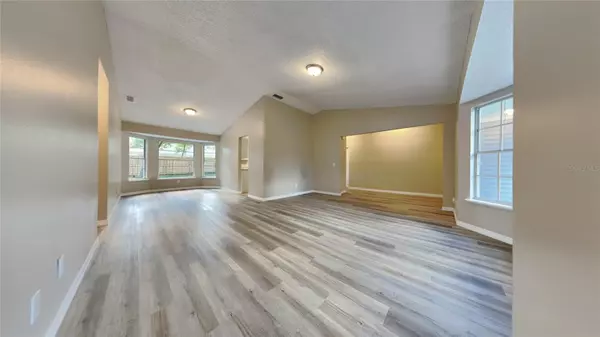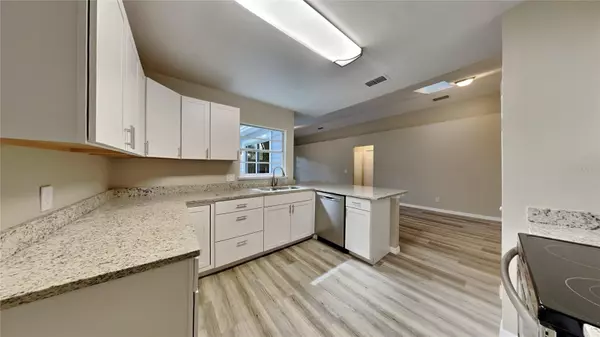$320,000
$324,900
1.5%For more information regarding the value of a property, please contact us for a free consultation.
3 Beds
2 Baths
1,754 SqFt
SOLD DATE : 12/15/2023
Key Details
Sold Price $320,000
Property Type Single Family Home
Sub Type Single Family Residence
Listing Status Sold
Purchase Type For Sale
Square Footage 1,754 sqft
Price per Sqft $182
Subdivision West Highlands
MLS Listing ID T3481302
Sold Date 12/15/23
Bedrooms 3
Full Baths 2
HOA Y/N No
Originating Board Stellar MLS
Year Built 1990
Annual Tax Amount $946
Lot Size 10,018 Sqft
Acres 0.23
Lot Dimensions 100x100
Property Description
Welcome to this lovely 3 bed 2 bath home in the West Highlands area. This home is modern and bright with high ceilings and the ideal split floorplan. This home has been fully updated with NEW Flooring throughout, Fresh interior and exterior paint, a NEW roof, Newly re-plumbed, a Brand NEW Septic tank & Drain field to be installed (Pending Permits), and more! This kitchen is complete with brand new shaker cabinets, new granite countertops, new stainless steel range, dishwasher, microwave, and an eat-in breakfast bar which is perfect for entertaining. The family room is cozy with a wood burning fireplace and sliding glass doors that lead out to the back patio and oversized fully fenced back yard which truly feels like an extension to the living and entertainment space of this home. Located just off US-17 with easy access to I-4, the east coast beaches, and everywhere throughout Central Florida. Schedule your showing today!
Location
State FL
County Volusia
Community West Highlands
Zoning 01R4
Interior
Interior Features High Ceilings, Vaulted Ceiling(s)
Heating Central, Electric
Cooling Other
Flooring Carpet, Vinyl
Fireplaces Type Living Room, Wood Burning
Fireplace true
Appliance Dishwasher, Microwave, Range
Exterior
Exterior Feature Sliding Doors
Parking Features Off Street
Garage Spaces 2.0
Utilities Available Electricity Available
Roof Type Shingle
Attached Garage true
Garage true
Private Pool No
Building
Story 1
Entry Level One
Foundation Slab
Lot Size Range 0 to less than 1/4
Sewer Septic Tank
Water Well
Structure Type Wood Frame,Wood Siding
New Construction false
Others
Senior Community No
Ownership Fee Simple
Acceptable Financing Cash, Conventional, VA Loan
Listing Terms Cash, Conventional, VA Loan
Special Listing Condition None
Read Less Info
Want to know what your home might be worth? Contact us for a FREE valuation!

Our team is ready to help you sell your home for the highest possible price ASAP

© 2025 My Florida Regional MLS DBA Stellar MLS. All Rights Reserved.
Bought with FLORIDIAN REAL ESTATE GROUP
GET MORE INFORMATION
Group Founder / Realtor® | License ID: 3102687






