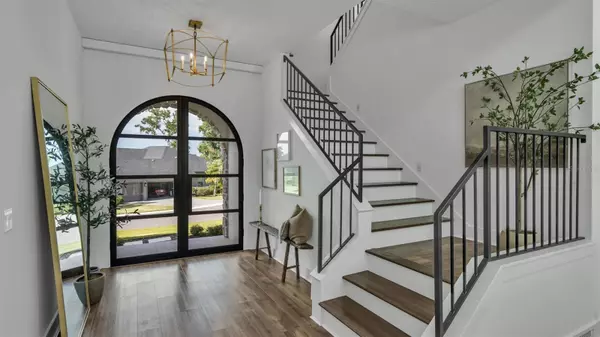$1,175,000
$1,275,000
7.8%For more information regarding the value of a property, please contact us for a free consultation.
4 Beds
3 Baths
3,255 SqFt
SOLD DATE : 12/15/2023
Key Details
Sold Price $1,175,000
Property Type Single Family Home
Sub Type Single Family Residence
Listing Status Sold
Purchase Type For Sale
Square Footage 3,255 sqft
Price per Sqft $360
Subdivision Delphi Woods East
MLS Listing ID L4939615
Sold Date 12/15/23
Bedrooms 4
Full Baths 3
Construction Status No Contingency
HOA Fees $100/ann
HOA Y/N Yes
Originating Board Stellar MLS
Year Built 2021
Annual Tax Amount $8,280
Lot Size 0.380 Acres
Acres 0.38
Property Description
Now is your chance to own this Award-Winning Hulbert Home! The Master Plan won Best Overall Home in 2021, along with Best Kitchen, Best Pool, Best Bathroom, and Best Hidden Features! Welcome to luxurious living at its finest! 2576 Delphi Woods Cir is nestled in the heart of Lakeland's desirable Delphi neighborhood, this exceptional 3,255 square-foot home is a true masterpiece of modern design and comfort.
As you step into this immaculate residence, you'll be greeted by the grandeur of 25-foot ceilings in the living room, creating an airy and open atmosphere. The interior boasts exquisite travertine steps in the entryway and throughout the pool deck and lanai, offering an elegant and inviting first impression.
The heart of this home is the gourmet kitchen, featuring luxury Monogram appliances, an oversized kitchen island, and floor-to-ceiling cabinets with custom floating shelves. The master suite is a private retreat with large format tile, and the master bathroom showcases floor-to-ceiling tile throughout, exuding opulence and sophistication.
Additional Features:
Enjoy the convenience and energy efficiency of a tankless water heater.
Stay comfortable year-round with two separate AC units, ensuring personalized climate control for the master suite and the rest of the house.
Immerse yourself in the ultimate audio experience with Sonos Surround Sound built into six rooms, including completely hidden speakers and bass in the living room.
Work from home in style in the private office, featuring hidden entries, a wall bookshelf, built-in desk, and custom wood trim.
Experience seamless security with eight professional-grade security cameras strategically placed around the house.
Illuminate the exterior with high-end exterior home lights, creating a captivating nighttime ambiance.
Exterior Amenities:
Step outside to your private oasis, complete with custom-cut turf surrounding the pool, a screened lanai, and an oversized garage door with high lift rails, maximizing storage space and showcasing the ceiling height.
Luxury Living Awaits:
This extraordinary property is more than just a home; it's a lifestyle. With premium automatic shades in the master, living, kitchen, and entry areas, every detail has been meticulously designed for your comfort and convenience. From the arched glass double front door to the arched solid maple double entry door to the master, this home exudes elegance and sophistication at every turn.
Don't miss your opportunity to own this one-of-a-kind residence in Lakeland's Delphi neighborhood. Schedule a private tour today and experience the epitome of luxury living!
Location
State FL
County Polk
Community Delphi Woods East
Rooms
Other Rooms Den/Library/Office, Inside Utility, Loft
Interior
Interior Features Built-in Features, Cathedral Ceiling(s), Ceiling Fans(s), Eat-in Kitchen, High Ceilings, Primary Bedroom Main Floor, Open Floorplan, Skylight(s), Smart Home, Solid Wood Cabinets, Split Bedroom, Stone Counters, Thermostat, Vaulted Ceiling(s), Walk-In Closet(s), Window Treatments
Heating Central, Electric, Zoned
Cooling Central Air, Zoned
Flooring Ceramic Tile, Luxury Vinyl
Fireplaces Type Electric, Living Room
Furnishings Negotiable
Fireplace true
Appliance Dishwasher, Disposal, Gas Water Heater, Microwave, Range, Range Hood, Refrigerator, Tankless Water Heater
Laundry Inside, Laundry Room
Exterior
Exterior Feature Irrigation System, Sliding Doors
Garage Spaces 2.0
Fence Fenced
Pool Gunite, In Ground, Salt Water
Utilities Available Cable Available, Cable Connected, Electricity Available, Electricity Connected, Propane, Public, Sprinkler Meter
View Trees/Woods
Roof Type Shingle
Attached Garage true
Garage true
Private Pool Yes
Building
Lot Description Irregular Lot, Landscaped, Sidewalk, Paved, Private
Entry Level Two
Foundation Slab
Lot Size Range 1/4 to less than 1/2
Sewer Septic Tank
Water Public
Structure Type Block,Stucco
New Construction false
Construction Status No Contingency
Others
Pets Allowed Yes
Senior Community No
Ownership Fee Simple
Monthly Total Fees $100
Acceptable Financing Cash, Conventional
Membership Fee Required Required
Listing Terms Cash, Conventional
Special Listing Condition None
Read Less Info
Want to know what your home might be worth? Contact us for a FREE valuation!

Our team is ready to help you sell your home for the highest possible price ASAP

© 2024 My Florida Regional MLS DBA Stellar MLS. All Rights Reserved.
Bought with THE MARKET REALTY COMPANY
GET MORE INFORMATION

Group Founder / Realtor® | License ID: 3102687






