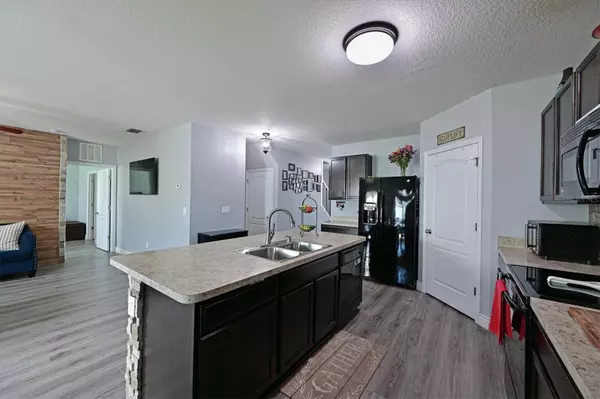$499,900
$499,900
For more information regarding the value of a property, please contact us for a free consultation.
5 Beds
3 Baths
2,868 SqFt
SOLD DATE : 12/13/2023
Key Details
Sold Price $499,900
Property Type Single Family Home
Sub Type Single Family Residence
Listing Status Sold
Purchase Type For Sale
Square Footage 2,868 sqft
Price per Sqft $174
Subdivision Del Tierra Ph I
MLS Listing ID A4570550
Sold Date 12/13/23
Bedrooms 5
Full Baths 2
Half Baths 1
Construction Status Appraisal,Financing,Inspections
HOA Fees $100/mo
HOA Y/N Yes
Originating Board Stellar MLS
Year Built 2015
Annual Tax Amount $3,520
Lot Size 8,712 Sqft
Acres 0.2
Property Description
*PRICE IMPROVEMENT* Welcome home to the highly sought after gated community of Del Tierra. Why wait for new construction? This beautiful Florida home offers a NEW 2023 roof with upgraded Architectural shingles, 2023 A/C and a upgraded irrigation system for your gorgeous St. Augustine lawn! The home boasts 5 bedrooms, 2 1/2 bathrooms with an office and an oversized bonus room on the second floor! The second floor overlooks the peaceful backyard and breath taking Florida sunsets! The BEST part is that you are walking distance to the pool and other amenities!! Come and meet the neighbors at Del Tierra's resort style pool, outdoor sitting area, fitness center and playground. Please schedule your showing to view this rare Florida gem! **Appliances have been graciously updated!! Stainless steel LG Fridge, oven, microwave and dishwasher. The refrigerator
Offers external water and ice. Oven is double oven.!!!!
Location
State FL
County Manatee
Community Del Tierra Ph I
Zoning PDR
Interior
Interior Features Eat-in Kitchen, Primary Bedroom Main Floor
Heating Central, Electric
Cooling Central Air
Flooring Carpet, Ceramic Tile, Wood
Fireplace false
Appliance Dishwasher, Disposal, Microwave, Range, Refrigerator
Laundry Inside, Laundry Room
Exterior
Exterior Feature Hurricane Shutters, Irrigation System, Rain Gutters
Garage Spaces 2.0
Fence Fenced
Community Features Buyer Approval Required, Community Mailbox, Deed Restrictions, Fitness Center, Golf Carts OK, Irrigation-Reclaimed Water, Park, Playground, Pool, Wheelchair Access
Utilities Available Cable Available, Electricity Connected, Public, Water Connected
Amenities Available Fitness Center, Gated
Roof Type Shingle,Slate
Porch Covered, Patio, Rear Porch
Attached Garage true
Garage true
Private Pool No
Building
Lot Description Corner Lot, Oversized Lot
Entry Level Two
Foundation Block, Slab
Lot Size Range 0 to less than 1/4
Sewer Public Sewer
Water Public
Structure Type Block,Cement Siding,Concrete
New Construction false
Construction Status Appraisal,Financing,Inspections
Schools
Elementary Schools Gene Witt Elementary
Middle Schools Carlos E. Haile Middle
High Schools Parrish Community High
Others
Pets Allowed Yes
HOA Fee Include Common Area Taxes,Pool,Escrow Reserves Fund,Maintenance Grounds,Maintenance,Pool,Recreational Facilities
Senior Community No
Ownership Fee Simple
Monthly Total Fees $100
Acceptable Financing Cash, Conventional
Membership Fee Required Required
Listing Terms Cash, Conventional
Num of Pet 3
Special Listing Condition None
Read Less Info
Want to know what your home might be worth? Contact us for a FREE valuation!

Our team is ready to help you sell your home for the highest possible price ASAP

© 2024 My Florida Regional MLS DBA Stellar MLS. All Rights Reserved.
Bought with COLDWELL BANKER REALTY
GET MORE INFORMATION

Group Founder / Realtor® | License ID: 3102687






