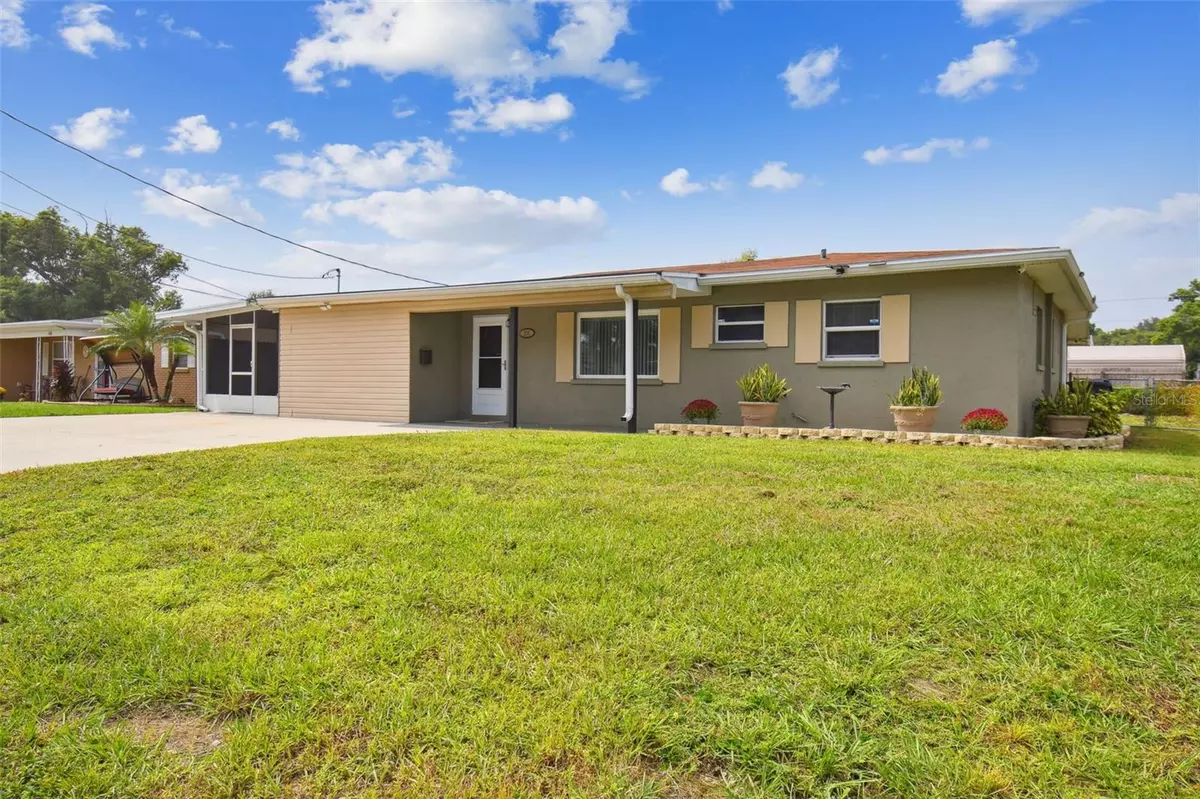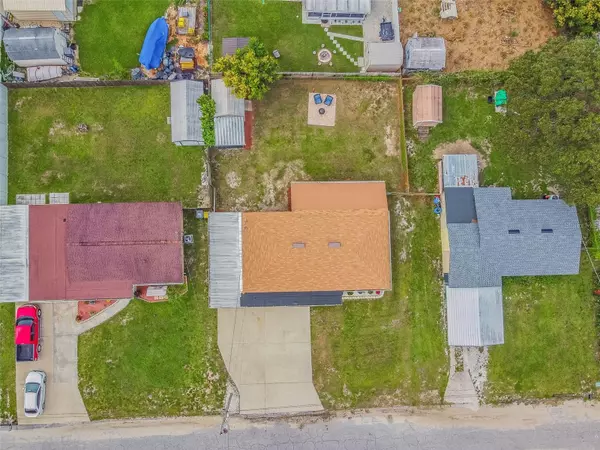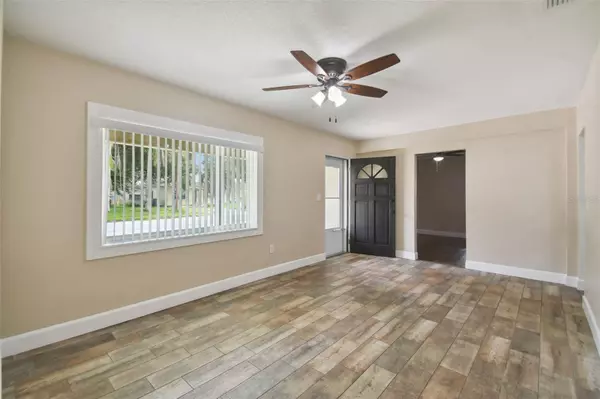$265,000
$264,900
For more information regarding the value of a property, please contact us for a free consultation.
4 Beds
2 Baths
1,363 SqFt
SOLD DATE : 12/11/2023
Key Details
Sold Price $265,000
Property Type Single Family Home
Sub Type Single Family Residence
Listing Status Sold
Purchase Type For Sale
Square Footage 1,363 sqft
Price per Sqft $194
Subdivision Caldwell Estates
MLS Listing ID P4927619
Sold Date 12/11/23
Bedrooms 4
Full Baths 2
Construction Status Inspections
HOA Y/N No
Originating Board Stellar MLS
Year Built 1959
Annual Tax Amount $1,101
Lot Size 7,405 Sqft
Acres 0.17
Lot Dimensions 70x107
Property Description
Back on the Market. Buyers financing fell thru day of closing. Listed price is below appraised value. This attractive 4 bedroom 2 bathroom home is located in the Heart of Central Florida, The City of Auburndale, on a quiet street, in a well established neighborhood. NO HOA! This home has been remodeled/updated & offers a total of 1,552 square feet under roof, with plenty of storage, inside & out. It sits on a spacious lot that features an oversized driveway, large screened room, & a fenced-in backyard. The eat-in kitchen has brand new stainless steel appliances, granite countertop, stone backsplash, & large format tile. The roof was replaced in 2017. The AC unit was replaced in 2018. MOVE IN READY! The home is conveniently located near shopping, restaurants, parks, entertainment, & sports venues. Less than 5 minutes from Polk Parkway & 15 minutes from I4 which lead to tons of attractions in Tampa or Orlando areas. Call for your private showing TODAY!!!
Location
State FL
County Polk
Community Caldwell Estates
Zoning R-2
Interior
Interior Features Ceiling Fans(s), Eat-in Kitchen, Thermostat
Heating Central
Cooling Central Air
Flooring Ceramic Tile, Laminate, Tile, Vinyl
Furnishings Unfurnished
Fireplace false
Appliance Dishwasher, Electric Water Heater, Range, Refrigerator
Laundry Inside, Laundry Room
Exterior
Exterior Feature Rain Gutters, Storage
Parking Features Driveway, Off Street
Fence Chain Link, Fenced, Wood
Utilities Available Electricity Connected, Public, Water Connected
View City
Roof Type Shingle
Porch Covered, Porch, Screened, Side Porch
Garage false
Private Pool No
Building
Lot Description In County, Paved
Story 1
Entry Level One
Foundation Slab
Lot Size Range 0 to less than 1/4
Sewer Septic Tank
Water Public
Architectural Style Traditional
Structure Type Block,Stucco
New Construction false
Construction Status Inspections
Others
Pets Allowed Yes
Senior Community No
Ownership Fee Simple
Acceptable Financing Cash, Conventional, FHA, USDA Loan, VA Loan
Listing Terms Cash, Conventional, FHA, USDA Loan, VA Loan
Special Listing Condition None
Read Less Info
Want to know what your home might be worth? Contact us for a FREE valuation!

Our team is ready to help you sell your home for the highest possible price ASAP

© 2025 My Florida Regional MLS DBA Stellar MLS. All Rights Reserved.
Bought with XCELLENCE REALTY, INC
GET MORE INFORMATION
Group Founder / Realtor® | License ID: 3102687






