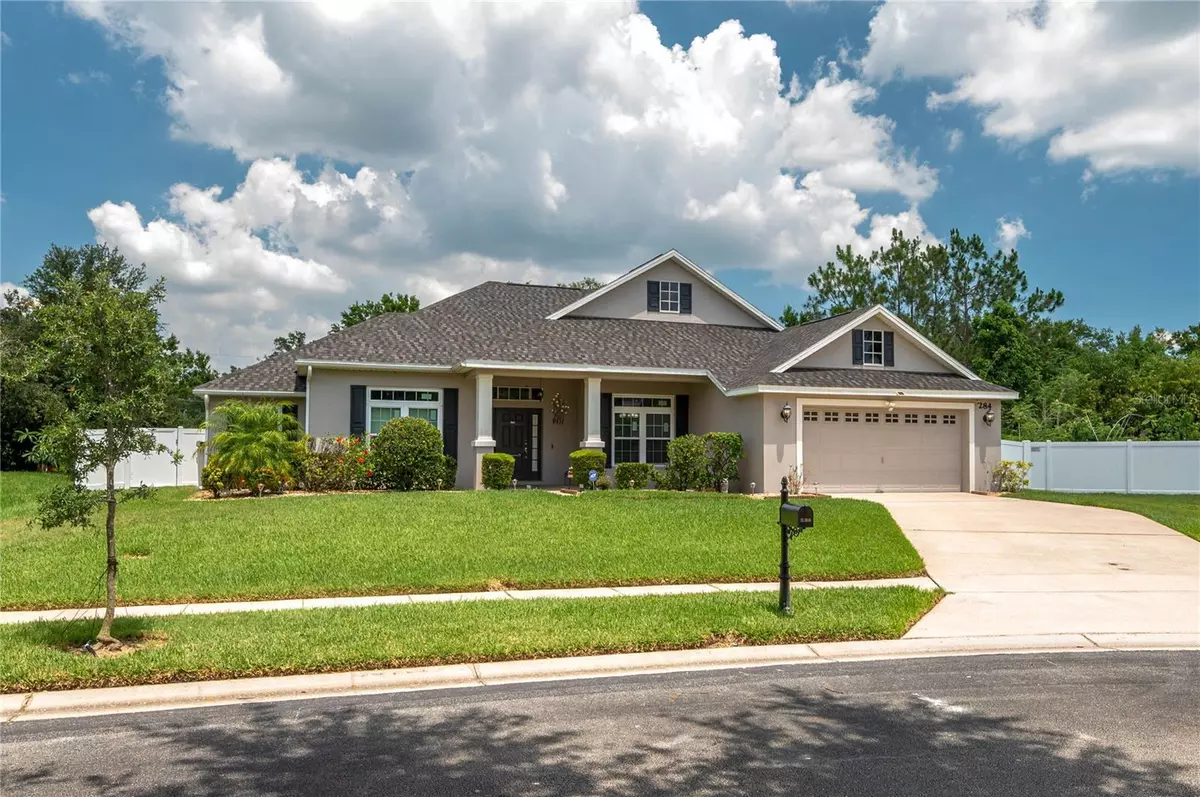$460,000
$474,000
3.0%For more information regarding the value of a property, please contact us for a free consultation.
4 Beds
2 Baths
2,018 SqFt
SOLD DATE : 12/07/2023
Key Details
Sold Price $460,000
Property Type Single Family Home
Sub Type Single Family Residence
Listing Status Sold
Purchase Type For Sale
Square Footage 2,018 sqft
Price per Sqft $227
Subdivision Estates Auburndale Ph 02
MLS Listing ID L4937762
Sold Date 12/07/23
Bedrooms 4
Full Baths 2
HOA Fees $135/qua
HOA Y/N Yes
Originating Board Stellar MLS
Year Built 2006
Annual Tax Amount $3,700
Lot Size 0.290 Acres
Acres 0.29
Property Description
SELLER MOTIVATED!! Seller is willing to give buyer $2,500 towards rate buy down and provide home warranty with strong offer by Nov.10th! Must see 4 Bedroom 2 Bathroom POOL home located in the highly sought after gated Estates of Auburndale Community. Move in ready with all the updates done for you. NEW roof, NEW energy efficient windows, resurfaced pool and NEW wood like tile flooring just to name a few.
Come fall in love this this open floor plan home with master ensuite retreat. Your best summer memories await you in this newly resurfaced heated salt water pool. Community boasts beautiful oak tree lined streets, playground, swimming pool, shallow kiddie pool, basketball court and walking trails with tortoise preserve. Have the peace and solitude of a laid back neighborhood or be involved with the many community events hosted throughout the year. All located conveniently between Orlando and Tampa and close proximity to I4. Call today for a private tour.
Location
State FL
County Polk
Community Estates Auburndale Ph 02
Interior
Interior Features Ceiling Fans(s), Eat-in Kitchen, Living Room/Dining Room Combo, Walk-In Closet(s)
Heating Electric
Cooling Central Air
Flooring Tile, Vinyl
Fireplace false
Appliance Dishwasher, Disposal, Dryer, Microwave, Range, Refrigerator, Washer, Water Filtration System
Exterior
Exterior Feature Irrigation System, Private Mailbox, Sidewalk, Sliding Doors
Garage Spaces 2.0
Pool Heated, In Ground
Community Features Deed Restrictions, Gated, Golf Carts OK, Playground, Pool, Sidewalks
Utilities Available Cable Connected
Amenities Available Gated, Playground, Pool
Roof Type Shingle
Attached Garage true
Garage true
Private Pool Yes
Building
Entry Level One
Foundation Slab
Lot Size Range 1/4 to less than 1/2
Sewer Public Sewer
Water Public
Structure Type Block
New Construction false
Others
Pets Allowed Yes
HOA Fee Include Common Area Taxes,Pool,Management
Senior Community No
Ownership Fee Simple
Monthly Total Fees $135
Membership Fee Required Required
Special Listing Condition None
Read Less Info
Want to know what your home might be worth? Contact us for a FREE valuation!

Our team is ready to help you sell your home for the highest possible price ASAP

© 2025 My Florida Regional MLS DBA Stellar MLS. All Rights Reserved.
Bought with COLDWELL BANKER REALTY
GET MORE INFORMATION
Group Founder / Realtor® | License ID: 3102687






