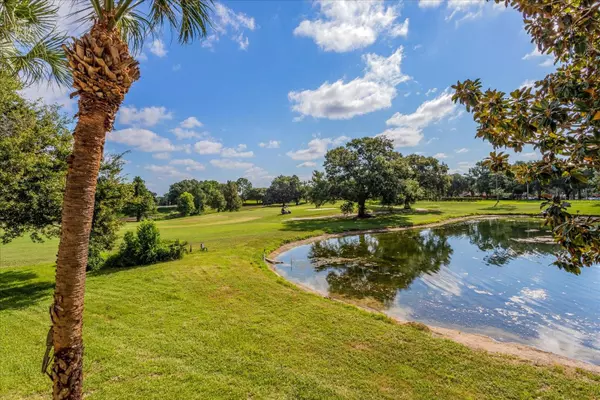$230,000
$239,900
4.1%For more information regarding the value of a property, please contact us for a free consultation.
3 Beds
2 Baths
1,466 SqFt
SOLD DATE : 12/07/2023
Key Details
Sold Price $230,000
Property Type Condo
Sub Type Condominium
Listing Status Sold
Purchase Type For Sale
Square Footage 1,466 sqft
Price per Sqft $156
Subdivision Bermuda Dunes Private Residence
MLS Listing ID O6137046
Sold Date 12/07/23
Bedrooms 3
Full Baths 2
Condo Fees $591
HOA Y/N No
Originating Board Stellar MLS
Year Built 1994
Annual Tax Amount $2,553
Lot Size 8,712 Sqft
Acres 0.2
Property Description
Beautiful 3 bedroom 2 bath, with garage, condo in awesome location of Metro West! Garage is directly below the unit #13H. Open and bright with soft palate of colors throughout including a lovely neutral flooring. Kitchen has been updated and is the perfect gathering place to enjoy meal prep. This condo has an open concept that allows for separate dining and family spaces that overlook a gorgeous backdrop of lake views and golf front living! Owners' suite is a very nice size along with two secondary bedrooms. This condo is situated so beautifully with private views of water and green space, allowing this unit to be one of the most desirable! Bermuda Dunes has amazing amenities to offer its homeowners such as golf, tennis courts, playground, community pool and so much more! Easy access to all major attractions! Come visit this gorgeous unit today, you won't be sorry! PRICE NEGOTIABLE WITH CASH OFFER!
Location
State FL
County Orange
Community Bermuda Dunes Private Residence
Zoning R-3A
Rooms
Other Rooms Inside Utility
Interior
Interior Features Ceiling Fans(s), Eat-in Kitchen
Heating Central, Electric
Cooling Central Air
Flooring Carpet, Ceramic Tile, Laminate
Fireplace false
Appliance Dishwasher, Dryer, Electric Water Heater, Microwave, Range, Refrigerator, Washer
Laundry Inside
Exterior
Exterior Feature Balcony, Sidewalk
Garage Spaces 1.0
Community Features Clubhouse, Community Mailbox, Deed Restrictions, Fitness Center, Pool, Sidewalks
Utilities Available Cable Available, Electricity Connected, Fire Hydrant, Sewer Connected, Street Lights, Underground Utilities, Water Connected
View Y/N 1
Roof Type Shingle
Attached Garage true
Garage true
Private Pool No
Building
Story 2
Entry Level One
Foundation Slab
Sewer Public Sewer
Water None
Architectural Style Contemporary
Structure Type Block,Stone,Wood Frame
New Construction false
Schools
Elementary Schools Westpointe Elementary
Middle Schools Gotha Middle
High Schools Olympia High
Others
Pets Allowed Yes
HOA Fee Include Pool,Maintenance Structure,Maintenance Grounds,Sewer,Trash
Senior Community No
Ownership Condominium
Monthly Total Fees $591
Acceptable Financing Cash
Listing Terms Cash
Num of Pet 2
Special Listing Condition None
Read Less Info
Want to know what your home might be worth? Contact us for a FREE valuation!

Our team is ready to help you sell your home for the highest possible price ASAP

© 2025 My Florida Regional MLS DBA Stellar MLS. All Rights Reserved.
Bought with THE FLORIDA PROPERTY SHOP SALE
GET MORE INFORMATION
Group Founder / Realtor® | License ID: 3102687






