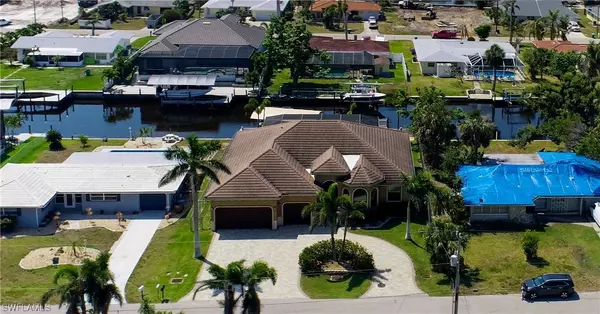$1,350,000
$1,449,000
6.8%For more information regarding the value of a property, please contact us for a free consultation.
4 Beds
3 Baths
2,500 SqFt
SOLD DATE : 12/04/2023
Key Details
Sold Price $1,350,000
Property Type Single Family Home
Sub Type Single Family Residence
Listing Status Sold
Purchase Type For Sale
Square Footage 2,500 sqft
Price per Sqft $540
Subdivision Yacht Club
MLS Listing ID 223067180
Sold Date 12/04/23
Style Florida,Ranch,One Story
Bedrooms 4
Full Baths 3
Construction Status Resale
HOA Y/N No
Year Built 2012
Annual Tax Amount $15,617
Tax Year 2022
Lot Size 10,018 Sqft
Acres 0.23
Lot Dimensions Appraiser
Property Description
LOCATION! LOCATION! LOCATION! DIRECT GULF ACCESS, SALTWATER POOL home located in the highly sought after Yacht Club has 4br+den/3ba, 3 car garage with a paver circular driveway and not one, but two captains walk docks-one which has a canopy and SOUTHERN exposure. When you walk through the double door entry way through the foyer you'll be met with 12ft high, tray ceilings in living area, and a view to the pool and canal through the four panel sliders. The kitchen has a breakfast bar as well as an island and a pantry, stainless steel appliances with a cooktop, a wall oven and plenty of countertop space for the cook in the family. Just off the kitchen is the dining area with view to the outdoors. The owner's suite is spacious, light and bright with tray ceilings, and the owner's baht has a separate jetted tub and a glass enclosed shower, dual vanities and its own wash closet. The home features split bedrooms and two guest baths-one with a tub/shower combo and the other with an enclosed glass shower. The bedrooms all have tray ceilings that are 10ft high. The home has impact windows & electric hurricane shutters on the lanai. You'll enjoy relaxing undercover or in the sun on the lanai.
Location
State FL
County Lee
Community Yacht Club
Area Cc11 - Cape Coral Unit 1, 2, 4-6
Rooms
Bedroom Description 4.0
Interior
Interior Features Breakfast Bar, Bidet, Bedroom on Main Level, Bathtub, Tray Ceiling(s), Dual Sinks, Entrance Foyer, Kitchen Island, Main Level Primary, Pantry, Separate Shower, Cable T V, Vaulted Ceiling(s), Walk- In Closet(s), Split Bedrooms
Heating Central, Electric
Cooling Central Air, Ceiling Fan(s), Electric
Flooring Carpet, Tile
Furnishings Unfurnished
Fireplace No
Window Features Impact Glass
Appliance Built-In Oven, Cooktop, Dishwasher, Disposal, Microwave, Refrigerator, Self Cleaning Oven
Laundry Inside, Laundry Tub
Exterior
Exterior Feature Sprinkler/ Irrigation, Outdoor Shower, Shutters Electric
Garage Attached, Driveway, Garage, Paved, Garage Door Opener
Garage Spaces 3.0
Garage Description 3.0
Pool Concrete, Electric Heat, Heated, In Ground, Pool Equipment, Salt Water
Community Features Non- Gated
Amenities Available None
Waterfront Yes
Waterfront Description Canal Access, Seawall
View Y/N Yes
Water Access Desc Assessment Paid,Public
View Canal
Roof Type Tile
Porch Lanai, Porch, Screened
Garage Yes
Private Pool Yes
Building
Lot Description Rectangular Lot, Sprinklers Automatic
Faces North
Story 1
Sewer Assessment Paid, Public Sewer
Water Assessment Paid, Public
Architectural Style Florida, Ranch, One Story
Structure Type Block,Concrete,Stucco
Construction Status Resale
Others
Pets Allowed Yes
HOA Fee Include None
Senior Community No
Tax ID 19-45-24-C1-00011.0070
Ownership Single Family
Security Features Burglar Alarm (Monitored),Security System,Smoke Detector(s)
Acceptable Financing All Financing Considered, Cash
Listing Terms All Financing Considered, Cash
Financing Cash
Pets Description Yes
Read Less Info
Want to know what your home might be worth? Contact us for a FREE valuation!

Our team is ready to help you sell your home for the highest possible price ASAP
Bought with Rossman Realty Group Inc
GET MORE INFORMATION

Group Founder / Realtor® | License ID: 3102687






