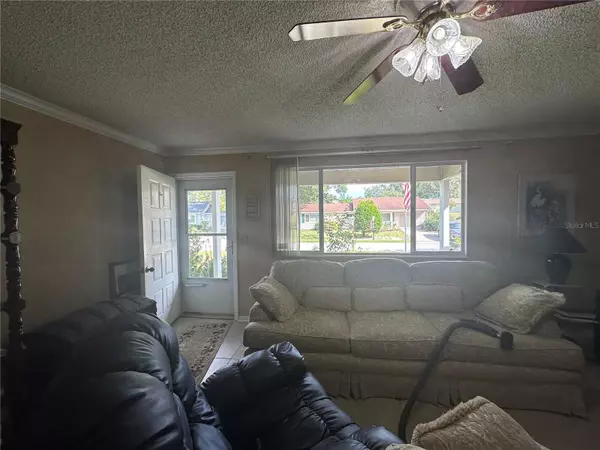$194,888
$194,888
For more information regarding the value of a property, please contact us for a free consultation.
2 Beds
2 Baths
1,312 SqFt
SOLD DATE : 12/04/2023
Key Details
Sold Price $194,888
Property Type Single Family Home
Sub Type Single Family Residence
Listing Status Sold
Purchase Type For Sale
Square Footage 1,312 sqft
Price per Sqft $148
Subdivision Oak Run Nbrhd 08-A
MLS Listing ID OM665124
Sold Date 12/04/23
Bedrooms 2
Full Baths 2
HOA Fees $139/mo
HOA Y/N Yes
Originating Board Stellar MLS
Year Built 1990
Annual Tax Amount $832
Lot Size 9,583 Sqft
Acres 0.22
Property Description
This charming home offers a delightful 2-bedroom, 2-bathroom Savannah floor plan with a 1.5-car garage featuring a convenient sliding screen. The interior is bathed in natural light, thanks to two solar tubes. Crown molding accents add an exquisite touch throughout the living space.
Step into the lanai, thoughtfully designed to be under air and heat, allowing you to enjoy the outdoors year-round. The bedrooms boast luxurious vinyl plank flooring, creating an inviting atmosphere. The spacious master bedroom includes a generous walk-in closet and a vanity area, perfect for your daily routine.
The bathrooms have been upgraded with newer toilets, ensuring modern comfort. The HVAC system was installed in 2021, and the electric panel was updated in 2022, providing peace of mind and energy efficiency.
This home is a canvas ready for your personal touch, offering a premium 55+ living experience at its finest.
Location
State FL
County Marion
Community Oak Run Nbrhd 08-A
Zoning PD16
Interior
Interior Features Ceiling Fans(s), Walk-In Closet(s)
Heating Central, Electric
Cooling Central Air
Flooring Ceramic Tile, Linoleum, Luxury Vinyl
Fireplace false
Appliance Dishwasher, Dryer, Electric Water Heater, Range, Range Hood, Refrigerator, Washer
Exterior
Exterior Feature Private Mailbox, Rain Gutters
Parking Features Driveway, Garage Door Opener
Garage Spaces 1.0
Community Features Clubhouse, Dog Park, Fitness Center, Gated Community - Guard, Golf, Pool, Restaurant, Tennis Courts
Utilities Available Electricity Available, Sewer Available, Underground Utilities, Water Available
Amenities Available Clubhouse, Fitness Center, Gated, Golf Course, Pickleball Court(s), Pool, Recreation Facilities, Sauna, Security, Shuffleboard Court, Spa/Hot Tub, Tennis Court(s)
Roof Type Shingle
Porch Enclosed, Rear Porch
Attached Garage true
Garage true
Private Pool No
Building
Entry Level One
Foundation Slab
Lot Size Range 0 to less than 1/4
Sewer Public Sewer
Water Public
Structure Type Metal Siding,Wood Frame
New Construction false
Others
Pets Allowed Yes
HOA Fee Include Common Area Taxes,Pool,Recreational Facilities,Security,Trash
Senior Community Yes
Ownership Fee Simple
Monthly Total Fees $139
Acceptable Financing Cash, Conventional
Membership Fee Required Required
Listing Terms Cash, Conventional
Num of Pet 2
Special Listing Condition None
Read Less Info
Want to know what your home might be worth? Contact us for a FREE valuation!

Our team is ready to help you sell your home for the highest possible price ASAP

© 2024 My Florida Regional MLS DBA Stellar MLS. All Rights Reserved.
Bought with REMAX/PREMIER REALTY
GET MORE INFORMATION

Group Founder / Realtor® | License ID: 3102687






